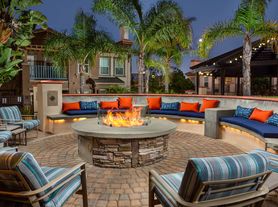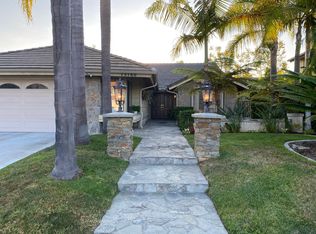4543 sqf home has 5 BR (one down-stairs), an office & 4.5 baths, master suite has a spacious retreat and a fire place. The dramatic kitchen and formal wet bar open to large family RM; elegant living room and a separate formal dining; 20 ft vault ceiling at entrance and 10 ft high first floor; east south facing and lots of windows; well maintained tropical front and back yard. Safe end street location. located in the heart of Carmel valley, walking distance to schools (CCA). This 4543 sqf home has 5 bedrooms (one in down-stairs), an office and 4.5 bathrooms, master suite has a spacious retreat room with a fire place. The dramatic kitchen and formal wet bar open to spacious family room; an elegant living room and a separate formal dining room; 20 feet vault ceiling at entrance and 10 feet high for the first floor; east and south facing and a lots of windows creating a light and bright feeling; well maintained tropical front and back yard. Safe end of street location, friendly neighborhood. located in the heart of Carmel Valley, walking distance to the best elementary, middle and high (CCA) schools. All data are from public record. Buyers/Buyers' agents verify and approve all data prior to close of escrow. The house was built in 2002 with upgrade design and modern grey interior color, . Gigantic oval center kitchen island and the separate elegant formal bar give this house a unique and gorgeous looking. Three 3 modern fire places located in family, living room/office and master suite. Spacious master suite featured with a retreat room separated from the big bedroom by a fire place, huge closet with separate entrance for her and for him, spacious bathroom with mirrored Vanity and a large center cabinet. A quiet reading area by the entrance of the master suite. Tankless water heater, whole house water softening and filtering system, separate conditioners for upstairs and downstairs. Large built-in entertainment center holds 70 inches TV with additional shelves for display. A practical design allows a number of hidden storage/pantry. . Well designed and maintained backyard without immediate neighbor in the back but a sunrise view over far-away roofs. Newly painted and well maintained house with stucco wall fence and gated front yard providing additional privacy and security.
House for rent
$8,000/mo
13121 Dressage Ln, San Diego, CA 92130
5beds
4,543sqft
Price may not include required fees and charges.
Singlefamily
Available now
No pets
Electric laundry
5 Garage spaces parking
Forced air
What's special
Fire placeModern fire placesDramatic kitchenSpacious retreatLarge built-in entertainment centerLots of windowsElegant formal bar
- 69 days |
- -- |
- -- |
Zillow last checked: 8 hours ago
Listing updated: October 14, 2025 at 01:33pm
Travel times
Looking to buy when your lease ends?
Consider a first-time homebuyer savings account designed to grow your down payment with up to a 6% match & a competitive APY.
Facts & features
Interior
Bedrooms & bathrooms
- Bedrooms: 5
- Bathrooms: 5
- Full bathrooms: 4
- 1/2 bathrooms: 1
Heating
- Forced Air
Appliances
- Included: Dishwasher, Disposal, Microwave, Range Oven
- Laundry: Electric, Gas
Features
- Flooring: Carpet, Tile, Wood
Interior area
- Total interior livable area: 4,543 sqft
Video & virtual tour
Property
Parking
- Total spaces: 5
- Parking features: Garage, Covered
- Has garage: Yes
- Details: Contact manager
Features
- Exterior features: Attached, Covered, Electric, FP in Family Room, FP in Living Room, FP in Primary BR, Flooring: Wood, Gas, Gas Water Heater, Heating system: Forced Air Unit, N/K, Pets - No, Roof Type: Tile/Clay, Tandem, Water Filtration, Water Softener
Details
- Parcel number: 3051000500
Construction
Type & style
- Home type: SingleFamily
- Property subtype: SingleFamily
Condition
- Year built: 2002
Community & HOA
Location
- Region: San Diego
Financial & listing details
- Lease term: Contact For Details
Price history
| Date | Event | Price |
|---|---|---|
| 10/2/2025 | Price change | $8,000-5.9%$2/sqft |
Source: SDMLS #250039003 | ||
| 9/16/2025 | Listed for rent | $8,500$2/sqft |
Source: SDMLS #250039003 | ||
| 9/11/2025 | Listing removed | $8,500$2/sqft |
Source: SDMLS #250034861 | ||
| 8/7/2025 | Listed for rent | $8,500$2/sqft |
Source: SDMLS #250034861 | ||
| 1/31/2011 | Sold | $1,025,000-4.1%$226/sqft |
Source: Public Record | ||

