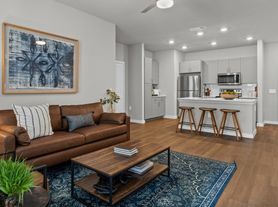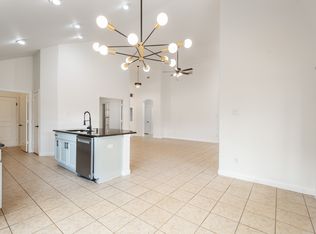Modern Comfort in Woodstone at Providence Village! Discover your dream home in the sought-after Woodstone neighborhood of Providence Village, nestled within the esteemed Aubrey ISD. This almost brand-new 4-bedroom, 2-bath residence for lease boasts an expansive open floor plan, seamlessly integrating modern design and functionality. Step inside to find luxury vinyl plank flooring that spans the main living areas, from the welcoming entry through to the family room, dining room, and kitchen. The home boasts a cleverly designed split-bedroom layout, ensuring privacy and convenience. The versatile 4th bedroom, with direct access from the primary bathroom, offers the perfect space for an office or nursery. The state-of-the-art kitchen features elegant white cabinets, sleek granite countertops, a gas cooktop, and a spacious walk-in pantry. Outside, enjoy the charm of a landscaped yard adorned with a few trees and a cozy covered front porch. This home will not last long! Schedule your tour today to see this beautiful new home for lease! Don't miss the opportunity to make this home yours. Contact us today for a private showing!
Public Driving Directions: See GPS
Renter is responsible for all utilities and taking care of the yard.
Credit score must be 620+ and the tenants monthly income must be 3X the monthly rent. No eviction, No bankruptcy, No foreclosure, No criminal records and No section 8.
House for rent
$2,200/mo
13121 Zion Dr, Providence Village, TX 76227
4beds
1,934sqft
Price may not include required fees and charges.
Single family residence
Available now
Cats, small dogs OK
Central air
In unit laundry
Attached garage parking
Forced air
What's special
Welcoming entryDining roomExpansive open floor planFamily roomSleek granite countertopsState-of-the-art kitchenCleverly designed split-bedroom layout
- 1 hour |
- -- |
- -- |
Travel times
Looking to buy when your lease ends?
Consider a first-time homebuyer savings account designed to grow your down payment with up to a 6% match & a competitive APY.
Facts & features
Interior
Bedrooms & bathrooms
- Bedrooms: 4
- Bathrooms: 2
- Full bathrooms: 2
Heating
- Forced Air
Cooling
- Central Air
Appliances
- Included: Dishwasher, Dryer, Freezer, Microwave, Oven, Refrigerator, Washer
- Laundry: In Unit
Features
- Flooring: Carpet, Tile
Interior area
- Total interior livable area: 1,934 sqft
Property
Parking
- Parking features: Attached
- Has attached garage: Yes
- Details: Contact manager
Features
- Exterior features: Heating system: Forced Air, No Utilities included in rent, Pets are allowed
Details
- Parcel number: R1021646
Construction
Type & style
- Home type: SingleFamily
- Property subtype: Single Family Residence
Community & HOA
Community
- Features: Playground
Location
- Region: Providence Village
Financial & listing details
- Lease term: 1 Year
Price history
| Date | Event | Price |
|---|---|---|
| 11/18/2025 | Listed for rent | $2,200-4.3%$1/sqft |
Source: Zillow Rentals | ||
| 3/3/2025 | Listing removed | $2,300$1/sqft |
Source: Zillow Rentals | ||
| 2/6/2025 | Listed for rent | $2,300$1/sqft |
Source: Zillow Rentals | ||

