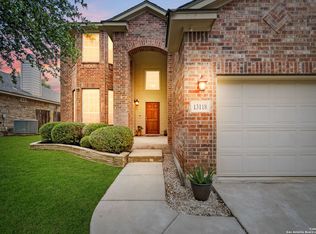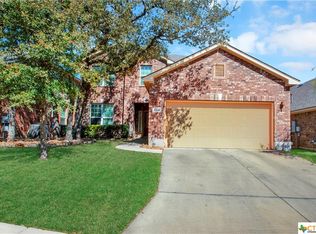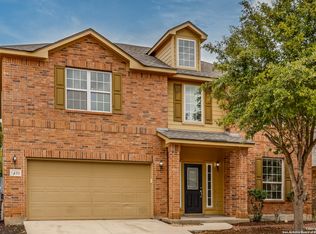Sold on 09/22/25
Price Unknown
13122 Essen Forest, Helotes, TX 78023
3beds
2,009sqft
Single Family Residence
Built in 2006
6,621.12 Square Feet Lot
$367,900 Zestimate®
$--/sqft
$2,085 Estimated rent
Home value
$367,900
$346,000 - $390,000
$2,085/mo
Zestimate® history
Loading...
Owner options
Explore your selling options
What's special
Coveted one story on a greenbelt! Birder's paradise. Watch the wildlife from your extended back deck or the shade of your covered patio. Charming Northside home is gracious and inviting, truly a winner with wood-look luxury vinyl flooring and 18" tile flooring. No carpet whatsoever. Possessing an ideal flow for entertaining, you'll enjoy a large kitchen with island, breakfast bar, and plenty of wonderful maple glazed cabinetry. Microwave (Dec 2024), Water heater (2019). With a 22X21 foot family room you and yours will never be cramped for space. A gas fireplace adds ambiance while high ceilings, natural lighting and a roomy study combine beautifully. Perfect for working from home or having a dedicated hobby room. The primary retreat is located at the back of the home overlooking an attractive arbor with flagstone walk and bench. Iron fencing overlooks the community walking trail beyond the fence. The spa-like primary bath includes double vanity, large walk in closet and separate/shower tub. Utility room /pantry is spacious as well with white pantry cabinets that convey. This is truly a winning plan. The backyard takes advantage of native flora with a xeroscape feel that includes river rock to simulate a hill country creekbed. New roof just installed 2025! Nest learning thermostat. Sprinkler System, water softener and Eufy doorbell round off the package. Fabulous location with highly desirable schools including Brandeis HS. The community offers a pavilion, park/playground and walking trail with exercise stations. Come Home!
Zillow last checked: 8 hours ago
Listing updated: September 28, 2025 at 06:30pm
Listed by:
Danyelle Daniel TREC #547708 (210) 722-0500,
Keller Williams Heritage
Source: LERA MLS,MLS#: 1894219
Facts & features
Interior
Bedrooms & bathrooms
- Bedrooms: 3
- Bathrooms: 2
- Full bathrooms: 2
Primary bedroom
- Features: Walk-In Closet(s), Ceiling Fan(s), Full Bath
- Area: 224
- Dimensions: 16 x 14
Bedroom 2
- Area: 121
- Dimensions: 11 x 11
Bedroom 3
- Area: 121
- Dimensions: 11 x 11
Primary bathroom
- Features: Tub/Shower Separate, Double Vanity, Soaking Tub
- Area: 99
- Dimensions: 11 x 9
Dining room
- Area: 130
- Dimensions: 13 x 10
Family room
- Area: 462
- Dimensions: 22 x 21
Kitchen
- Area: 210
- Dimensions: 15 x 14
Office
- Area: 154
- Dimensions: 14 x 11
Heating
- Central, 1 Unit, Natural Gas
Cooling
- 13-15 SEER AX, Ceiling Fan(s), Central Air
Appliances
- Included: Self Cleaning Oven, Microwave, Range, Disposal, Dishwasher, Plumbed For Ice Maker, Water Softener Owned, Vented Exhaust Fan, Gas Water Heater, Electric Cooktop, ENERGY STAR Qualified Appliances
- Laundry: Main Level, Laundry Room, Washer Hookup, Dryer Connection
Features
- One Living Area, Liv/Din Combo, Eat-in Kitchen, Kitchen Island, Breakfast Bar, Study/Library, Utility Room Inside, Secondary Bedroom Down, 1st Floor Lvl/No Steps, High Ceilings, Open Floorplan, High Speed Internet, All Bedrooms Downstairs, Telephone, Walk-In Closet(s), Master Downstairs, Ceiling Fan(s), Chandelier, Solid Counter Tops, Programmable Thermostat
- Flooring: Ceramic Tile, Vinyl
- Windows: Double Pane Windows, Window Coverings
- Has basement: No
- Attic: Pull Down Storage,Pull Down Stairs
- Number of fireplaces: 1
- Fireplace features: One, Living Room, Gas Logs Included, Gas
Interior area
- Total interior livable area: 2,009 sqft
Property
Parking
- Total spaces: 2
- Parking features: Two Car Garage, Attached, Garage Door Opener
- Attached garage spaces: 2
Accessibility
- Accessibility features: No Carpet, First Floor Bath, Full Bath/Bed on 1st Flr, First Floor Bedroom, Stall Shower
Features
- Levels: One
- Stories: 1
- Patio & porch: Patio, Covered, Deck
- Exterior features: Sprinkler System, Rain Gutters
- Pool features: None
- Fencing: Privacy,Wrought Iron
Lot
- Size: 6,621 sqft
- Features: Greenbelt, Level, Curbs, Street Gutters, Sidewalks, Streetlights, Fire Hydrant w/in 500'
- Residential vegetation: Mature Trees, Mature Trees (ext feat)
Details
- Parcel number: 176160080100
Construction
Type & style
- Home type: SingleFamily
- Property subtype: Single Family Residence
Materials
- Brick, 4 Sides Masonry, Fiber Cement
- Foundation: Slab
- Roof: Composition
Condition
- Pre-Owned
- New construction: No
- Year built: 2006
Details
- Builder name: Ryland
Utilities & green energy
- Electric: CPS
- Gas: CPS
- Sewer: SAWS, Sewer System
- Water: SAWS
- Utilities for property: Cable Available, City Garbage service
Green energy
- Water conservation: Water-Smart Landscaping, Rain/Freeze Sensors, Xeriscaped
Community & neighborhood
Security
- Security features: Smoke Detector(s), Security System Owned
Community
- Community features: Playground, Jogging Trails
Location
- Region: Helotes
- Subdivision: Bavarian Forest
HOA & financial
HOA
- Has HOA: Yes
- HOA fee: $432 annually
- Association name: BAVARIAN FOREST HOA
Other
Other facts
- Listing terms: Conventional,FHA,VA Loan,TX Vet,Cash
- Road surface type: Paved, Asphalt
Price history
| Date | Event | Price |
|---|---|---|
| 9/22/2025 | Sold | -- |
Source: | ||
| 9/4/2025 | Pending sale | $370,000$184/sqft |
Source: | ||
| 8/22/2025 | Contingent | $370,000$184/sqft |
Source: | ||
| 8/20/2025 | Listed for sale | $370,000+54.2%$184/sqft |
Source: | ||
| 8/8/2012 | Sold | -- |
Source: | ||
Public tax history
| Year | Property taxes | Tax assessment |
|---|---|---|
| 2025 | -- | $344,940 +1.2% |
| 2024 | $2,682 -3.5% | $340,820 +5.4% |
| 2023 | $2,780 -36% | $323,276 +10% |
Find assessor info on the county website
Neighborhood: 78023
Nearby schools
GreatSchools rating
- 9/10Steubing Elementary SchoolGrades: PK-5Distance: 1 mi
- 6/10Stinson Middle SchoolGrades: 6-8Distance: 0.6 mi
- 8/10Brandeis High SchoolGrades: 9-12Distance: 0.7 mi
Schools provided by the listing agent
- Elementary: Steubing
- Middle: Stinson Katherine
- High: Louis D Brandeis
- District: Northside
Source: LERA MLS. This data may not be complete. We recommend contacting the local school district to confirm school assignments for this home.
Get a cash offer in 3 minutes
Find out how much your home could sell for in as little as 3 minutes with a no-obligation cash offer.
Estimated market value
$367,900
Get a cash offer in 3 minutes
Find out how much your home could sell for in as little as 3 minutes with a no-obligation cash offer.
Estimated market value
$367,900


