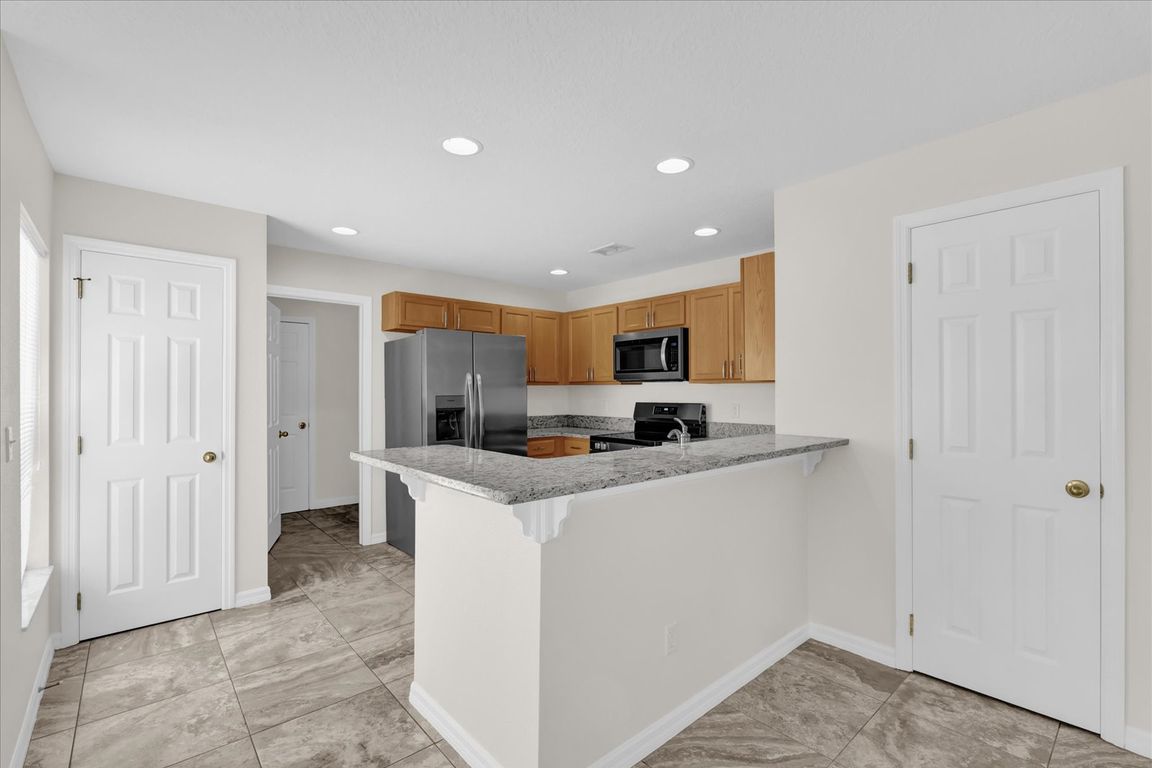
For salePrice cut: $10K (8/8)
$385,000
3beds
1,692sqft
13122 Honey Locust Dr, Orlando, FL 32828
3beds
1,692sqft
Townhouse
Built in 2006
1,883 sqft
2 Attached garage spaces
$228 price/sqft
$255 monthly HOA fee
What's special
Two-car garageUpgraded granite countertopsCozy and quiet retreatOpen concept layoutPrivate fenced patioOversized pantryDedicated laundry room
One or more photo(s) has been virtually staged. **QUALIFIES FOR FHA FLEX 0% DOWN PAYMENT FINANCING! **SELLER IS OFFERING A $10,000 CREDIT TO BUYER AT CLOSING! 2021 A/C. 2017 Water Heater. 2025 Interior Paint. Cable and Internet are included in this super reasonable HOA! Welcome to Your Dream Townhome in the ...
- 44 days
- on Zillow |
- 603 |
- 28 |
Source: Stellar MLS,MLS#: O6324256 Originating MLS: Orlando Regional
Originating MLS: Orlando Regional
Travel times
Kitchen
Living Room
Primary Bedroom
Zillow last checked: 7 hours ago
Listing updated: August 20, 2025 at 05:09pm
Listing Provided by:
Philip Kolbrich 321-287-3913,
TOP FLORIDA HOMES 855-919-0458,
Daphne Passos 689-306-5102,
TOP FLORIDA HOMES
Source: Stellar MLS,MLS#: O6324256 Originating MLS: Orlando Regional
Originating MLS: Orlando Regional

Facts & features
Interior
Bedrooms & bathrooms
- Bedrooms: 3
- Bathrooms: 3
- Full bathrooms: 2
- 1/2 bathrooms: 1
Primary bedroom
- Features: Walk-In Closet(s)
- Level: Second
Bedroom 2
- Features: Built-in Closet
- Level: Second
Bedroom 3
- Features: Built-in Closet
- Level: Second
Bathroom 1
- Level: First
Bathroom 2
- Level: Second
Bathroom 3
- Level: Second
Kitchen
- Level: First
Living room
- Level: First
Heating
- Central
Cooling
- Central Air
Appliances
- Included: Oven, Dishwasher, Dryer, Electric Water Heater, Microwave, Range, Refrigerator, Washer
- Laundry: Laundry Room
Features
- Ceiling Fan(s), Kitchen/Family Room Combo, Living Room/Dining Room Combo, Open Floorplan, PrimaryBedroom Upstairs, Walk-In Closet(s)
- Flooring: Carpet, Ceramic Tile
- Doors: Sliding Doors
- Has fireplace: No
Interior area
- Total structure area: 1,883
- Total interior livable area: 1,692 sqft
Video & virtual tour
Property
Parking
- Total spaces: 2
- Parking features: Garage Faces Rear
- Attached garage spaces: 2
- Details: Garage Dimensions: 20X20
Features
- Levels: Two
- Stories: 2
- Patio & porch: Patio
- Exterior features: Balcony, Courtyard, Sidewalk, Tennis Court(s)
- Has view: Yes
- View description: Park/Greenbelt, Tennis Court
Lot
- Size: 1,883 Square Feet
Details
- Parcel number: 062332105100220
- Zoning: P-D
- Special conditions: None
Construction
Type & style
- Home type: Townhouse
- Property subtype: Townhouse
Materials
- Stucco
- Foundation: Slab
- Roof: Shingle
Condition
- New construction: No
- Year built: 2006
Utilities & green energy
- Sewer: Public Sewer
- Water: Public
- Utilities for property: Cable Available, Electricity Available, Public, Street Lights, Water Available
Community & HOA
Community
- Features: Clubhouse, Dog Park, Park, Playground, Pool, Racquetball, Sidewalks, Tennis Court(s)
- Security: Fire Alarm
- Subdivision: AVALON TOWN CENTER 52
HOA
- Has HOA: Yes
- Services included: Cable TV, Common Area Taxes, Community Pool, Internet, Maintenance Structure, Recreational Facilities
- HOA fee: $255 monthly
- HOA name: Leland Management
- HOA phone: 407-249-9395
- Pet fee: $0 monthly
Location
- Region: Orlando
Financial & listing details
- Price per square foot: $228/sqft
- Tax assessed value: $316,609
- Annual tax amount: $3,160
- Date on market: 7/11/2025
- Listing terms: Cash,Conventional,FHA,VA Loan
- Ownership: Fee Simple
- Total actual rent: 0
- Electric utility on property: Yes
- Road surface type: Asphalt