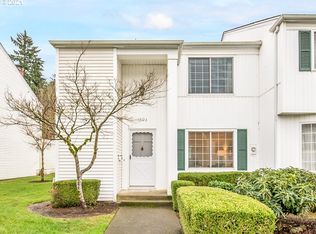Sold
$299,000
13122 SW 17th St, Beaverton, OR 97008
3beds
1,446sqft
Residential, Townhouse
Built in 1969
1,742.4 Square Feet Lot
$295,000 Zestimate®
$207/sqft
$2,338 Estimated rent
Home value
$295,000
$280,000 - $313,000
$2,338/mo
Zestimate® history
Loading...
Owner options
Explore your selling options
What's special
This wonderful Mt. Vernon end unit townhome boasts the best location in the entire complex, with views of the courtyard & pool in the front and the rear 2 car garage backing directly to the park! The main floor features fresh interior paint, a sleek and efficient kitchen, and a spacious sun-soaked living room with wood-burning fireplace that flows easily onto the private back deck. Upstairs offers 3 bedrooms and 2 bathrooms, including a spacious ensuite with walk-in closet. The 2 car garage supplies ample parking and storage, while the quiet neighborhood still offers easy access to Downtown Beaverton, Trader Joe's, public transit, highways, and more!
Zillow last checked: 8 hours ago
Listing updated: September 15, 2025 at 02:07am
Listed by:
Alexander Grimaldi moreland@windermere.com,
Windermere Realty Trust
Bought with:
Robin Malcomson, 201104098
Opt
Source: RMLS (OR),MLS#: 270948381
Facts & features
Interior
Bedrooms & bathrooms
- Bedrooms: 3
- Bathrooms: 3
- Full bathrooms: 2
- Partial bathrooms: 1
- Main level bathrooms: 1
Primary bedroom
- Features: Suite, Walkin Closet, Wallto Wall Carpet
- Level: Upper
- Area: 294
- Dimensions: 21 x 14
Bedroom 2
- Features: Closet, Wallto Wall Carpet
- Level: Upper
- Area: 150
- Dimensions: 15 x 10
Bedroom 3
- Features: Closet, Wallto Wall Carpet
- Level: Upper
- Area: 121
- Dimensions: 11 x 11
Dining room
- Features: Wood Floors
- Level: Main
- Area: 90
- Dimensions: 10 x 9
Kitchen
- Features: Dishwasher, Disposal, Free Standing Range, Free Standing Refrigerator
- Level: Main
- Area: 150
- Width: 10
Living room
- Features: Fireplace, French Doors, Wood Floors
- Level: Main
- Area: 352
- Dimensions: 22 x 16
Heating
- Fireplace(s)
Appliances
- Included: Dishwasher, Disposal, Free-Standing Range, Free-Standing Refrigerator, Range Hood, Washer/Dryer, Electric Water Heater
- Laundry: Laundry Room
Features
- Closet, Suite, Walk-In Closet(s), Tile
- Flooring: Tile, Wood, Wall to Wall Carpet
- Doors: French Doors
- Windows: Double Pane Windows, Vinyl Frames
- Number of fireplaces: 1
- Fireplace features: Wood Burning
Interior area
- Total structure area: 1,446
- Total interior livable area: 1,446 sqft
Property
Parking
- Total spaces: 2
- Parking features: Off Street, Detached
- Garage spaces: 2
Accessibility
- Accessibility features: Builtin Lighting, Natural Lighting, Accessibility
Features
- Stories: 2
- Patio & porch: Deck
Lot
- Size: 1,742 sqft
- Dimensions: 1742 SF
- Features: SqFt 0K to 2999
Details
- Parcel number: R173207
Construction
Type & style
- Home type: Townhouse
- Property subtype: Residential, Townhouse
- Attached to another structure: Yes
Materials
- Vinyl Siding
- Roof: Composition
Condition
- Resale
- New construction: No
- Year built: 1969
Utilities & green energy
- Sewer: Public Sewer
- Water: Public
Community & neighborhood
Location
- Region: Beaverton
HOA & financial
HOA
- Has HOA: Yes
- HOA fee: $693 monthly
- Amenities included: Commons, Exterior Maintenance, Front Yard Landscaping, Maintenance Grounds, Pool, Sewer, Trash, Water
Other
Other facts
- Listing terms: Cash,Conventional
Price history
| Date | Event | Price |
|---|---|---|
| 9/10/2025 | Sold | $299,000$207/sqft |
Source: | ||
| 8/8/2025 | Pending sale | $299,000$207/sqft |
Source: | ||
| 7/26/2025 | Listed for sale | $299,000$207/sqft |
Source: | ||
| 7/14/2025 | Pending sale | $299,000$207/sqft |
Source: | ||
| 7/11/2025 | Listed for sale | $299,000+35.3%$207/sqft |
Source: | ||
Public tax history
| Year | Property taxes | Tax assessment |
|---|---|---|
| 2024 | $4,575 +5.9% | $210,540 +3% |
| 2023 | $4,320 +4.5% | $204,410 +3% |
| 2022 | $4,134 +3.6% | $198,460 |
Find assessor info on the county website
Neighborhood: Highland
Nearby schools
GreatSchools rating
- 7/10Fir Grove Elementary SchoolGrades: PK-5Distance: 0.3 mi
- 6/10Highland Park Middle SchoolGrades: 6-8Distance: 0.5 mi
- 5/10Southridge High SchoolGrades: 9-12Distance: 1.7 mi
Schools provided by the listing agent
- Elementary: Fir Grove
- Middle: Highland Park
- High: Southridge
Source: RMLS (OR). This data may not be complete. We recommend contacting the local school district to confirm school assignments for this home.
Get a cash offer in 3 minutes
Find out how much your home could sell for in as little as 3 minutes with a no-obligation cash offer.
Estimated market value
$295,000
Get a cash offer in 3 minutes
Find out how much your home could sell for in as little as 3 minutes with a no-obligation cash offer.
Estimated market value
$295,000
