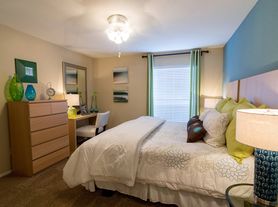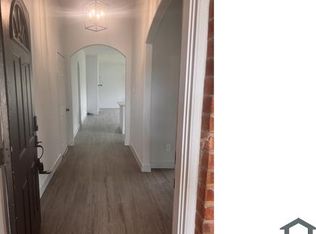Welcome to 13122 Stillington Dr. This house has been completely renovated with all new electrical, plumbing, and hvac. This 4 bedroom, 3 and a half bath home has a lot of upgrades which include, fresh new paint, completely remodeled bathrooms, all new wood style ceramic tile throughout the complete house. First floor has Primary bedroom/Bath along with 2 additional bedrooms with jack and jill restroom. Also features a large living room, dining area, utility room and fully remodeled kitchen with quartz countertop, breakfast bar, stainless steel dishwasher and gas stove. Second floors feature a full bedroom with en suite bathroom.
Copyright notice - Data provided by HAR.com 2022 - All information provided should be independently verified.
House for rent
$2,500/mo
13122 Stillington Dr, Houston, TX 77015
4beds
2,290sqft
Price may not include required fees and charges.
Singlefamily
Available now
No pets
Electric
Electric dryer hookup laundry
2 Attached garage spaces parking
Natural gas, fireplace
What's special
Gas stoveFresh new paintCompletely remodeled bathroomsStainless steel dishwasherDining areaQuartz countertopEn suite bathroom
- 10 days |
- -- |
- -- |
Travel times
Looking to buy when your lease ends?
Consider a first-time homebuyer savings account designed to grow your down payment with up to a 6% match & a competitive APY.
Facts & features
Interior
Bedrooms & bathrooms
- Bedrooms: 4
- Bathrooms: 4
- Full bathrooms: 3
- 1/2 bathrooms: 1
Rooms
- Room types: Breakfast Nook, Family Room, Office
Heating
- Natural Gas, Fireplace
Cooling
- Electric
Appliances
- Included: Dishwasher, Disposal, Oven, Range
- Laundry: Electric Dryer Hookup, Gas Dryer Hookup, Hookups, Washer Hookup
Features
- All Bedrooms Down, En-Suite Bath, Formal Entry/Foyer, High Ceilings, Multilevel Bedroom, Primary Bed - 1st Floor, Split Plan, Walk-In Closet(s)
- Flooring: Tile
- Has fireplace: Yes
Interior area
- Total interior livable area: 2,290 sqft
Property
Parking
- Total spaces: 2
- Parking features: Attached, Driveway, Covered
- Has attached garage: Yes
- Details: Contact manager
Features
- Stories: 1
- Exterior features: 1 Living Area, All Bedrooms Down, Architecture Style: Traditional, Attached, Back Yard, Cleared, Cul-De-Sac, Driveway, Electric Dryer Hookup, En-Suite Bath, Entry, Formal Entry/Foyer, Gas, Gas Dryer Hookup, Gas Log, Heating: Gas, High Ceilings, Living Area - 1st Floor, Lot Features: Back Yard, Cleared, Cul-De-Sac, Subdivided, Multilevel Bedroom, Oversized, Pets - No, Primary Bed - 1st Floor, Split Plan, Subdivided, Utility Room, Walk-In Closet(s), Washer Hookup, Wood Burning
Details
- Parcel number: 1129330000049
Construction
Type & style
- Home type: SingleFamily
- Property subtype: SingleFamily
Condition
- Year built: 1980
Community & HOA
Location
- Region: Houston
Financial & listing details
- Lease term: Long Term
Price history
| Date | Event | Price |
|---|---|---|
| 10/31/2025 | Listed for rent | $2,500+37%$1/sqft |
Source: | ||
| 12/7/2021 | Listing removed | -- |
Source: Zillow Rental Network Premium | ||
| 9/21/2021 | Listed for rent | $1,825$1/sqft |
Source: Zillow Rental Network Premium | ||
| 7/15/2021 | Listing removed | -- |
Source: | ||
| 6/23/2021 | Pending sale | $194,900$85/sqft |
Source: | ||

