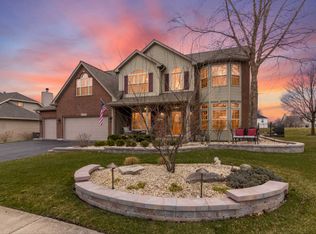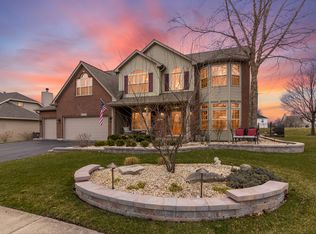Closed
$594,000
13122 Sunderlin Rd, Plainfield, IL 60585
5beds
3,200sqft
Single Family Residence
Built in 1998
-- sqft lot
$607,400 Zestimate®
$186/sqft
$4,183 Estimated rent
Home value
$607,400
$559,000 - $662,000
$4,183/mo
Zestimate® history
Loading...
Owner options
Explore your selling options
What's special
Modern elegance meets everyday comfort!This 5 bed,3.5 bath home in Plainfield boasts luxurious upgrades, open concept living , and a spacious, stylish and so ready for summer backyard. Let's Showcase a Few Updates, Chef's Kitchen, White Millwork, Judges Paneling, Hardwood Floors, , Updated Powder Room and 2nd Floor Bath, Professionally Landscaped and Newer Trex Deck! Also a Finished Basement with Bedroom and Full Bath. Upon Entrering you will notice the attention to Detail in Every Room! The Kitchen Features a Breakfast Bar, Granite Counters, New GE -Cafe appliances, Beautiful Backsplash and White Cabinets. This is Open to an Oversized Eating Area and Two Story Family Room. You Will Fall In Love With The White Shiplap Wall and Brick Fireplace as well as the Custom Ceiling to Floor Windows. This Area Overlooks the Private Back Yard and Newly Completed Trex Deck. The Backyard is an Oasis In Itself! Professionally Landscaped and Very Private! Upstairs You Will Find the Master Suite with Tray Ceiling and Walk-in Closet as Well as Three Additional Bedrooms. The Finished Basement Gives You Extra Room to Relax and Play. Large Rec Room, 5th Bedroom and a Full Bath! Outstanding Plainfield North High School and Walkers Grove Elementary! Close to Downtown Plainfield and I-55. A rare opportunity to own something truly special!
Zillow last checked: 8 hours ago
Listing updated: July 16, 2025 at 10:38am
Listing courtesy of:
Daniela Duta 773-216-1700,
Comstock Realty Group
Bought with:
Zachary Kraus
Charles Rutenberg Realty of IL
Source: MRED as distributed by MLS GRID,MLS#: 12332042
Facts & features
Interior
Bedrooms & bathrooms
- Bedrooms: 5
- Bathrooms: 4
- Full bathrooms: 3
- 1/2 bathrooms: 1
Primary bedroom
- Features: Flooring (Carpet), Bathroom (Full)
- Level: Second
- Area: 306 Square Feet
- Dimensions: 18X17
Bedroom 2
- Features: Flooring (Carpet)
- Level: Second
- Area: 121 Square Feet
- Dimensions: 11X11
Bedroom 3
- Features: Flooring (Carpet)
- Level: Second
- Area: 143 Square Feet
- Dimensions: 13X11
Bedroom 4
- Features: Flooring (Carpet)
- Level: Second
- Area: 130 Square Feet
- Dimensions: 13X10
Bedroom 5
- Features: Flooring (Carpet)
- Level: Basement
- Area: 156 Square Feet
- Dimensions: 12X13
Eating area
- Features: Flooring (Hardwood)
- Level: Main
- Area: 182 Square Feet
- Dimensions: 14X13
Family room
- Features: Flooring (Hardwood)
- Level: Main
- Area: 266 Square Feet
- Dimensions: 19X14
Kitchen
- Features: Kitchen (Eating Area-Breakfast Bar, Breakfast Room, Granite Counters, Updated Kitchen), Flooring (Hardwood)
- Level: Main
- Area: 182 Square Feet
- Dimensions: 14X13
Kitchen 2nd
- Level: Basement
- Area: 64 Square Feet
- Dimensions: 8X8
Laundry
- Level: Main
- Area: 42 Square Feet
- Dimensions: 07X06
Living room
- Features: Flooring (Hardwood)
- Level: Main
- Area: 195 Square Feet
- Dimensions: 15X13
Recreation room
- Features: Flooring (Carpet)
- Level: Basement
- Area: 420 Square Feet
- Dimensions: 14X30
Heating
- Natural Gas, Forced Air
Cooling
- Central Air
Appliances
- Included: Microwave, Dishwasher, Refrigerator, Washer, Dryer
- Laundry: Main Level
Features
- Walk-In Closet(s), Open Floorplan, Granite Counters, Separate Dining Room, Pantry
- Flooring: Hardwood
- Basement: Finished,Full
- Number of fireplaces: 1
- Fireplace features: Wood Burning, Gas Starter, Family Room
Interior area
- Total structure area: 0
- Total interior livable area: 3,200 sqft
Property
Parking
- Total spaces: 2
- Parking features: Concrete, Garage Door Opener, On Site, Garage Owned, Attached, Garage
- Attached garage spaces: 2
- Has uncovered spaces: Yes
Accessibility
- Accessibility features: No Disability Access
Features
- Stories: 2
- Patio & porch: Deck
Lot
- Dimensions: 81X155X111X127
- Features: Landscaped
Details
- Parcel number: 0701323110060000
- Special conditions: None
Construction
Type & style
- Home type: SingleFamily
- Property subtype: Single Family Residence
Materials
- Vinyl Siding, Brick
- Roof: Asphalt
Condition
- New construction: No
- Year built: 1998
- Major remodel year: 2020
Utilities & green energy
- Sewer: Public Sewer
- Water: Lake Michigan
Community & neighborhood
Location
- Region: Plainfield
- Subdivision: Walkers Grove
HOA & financial
HOA
- Has HOA: Yes
- HOA fee: $151 annually
- Services included: None
Other
Other facts
- Listing terms: Conventional
- Ownership: Fee Simple w/ HO Assn.
Price history
| Date | Event | Price |
|---|---|---|
| 5/23/2025 | Sold | $594,000$186/sqft |
Source: | ||
| 4/24/2025 | Contingent | $594,000$186/sqft |
Source: | ||
| 4/24/2025 | Pending sale | $594,000$186/sqft |
Source: | ||
| 4/17/2025 | Listed for sale | $594,000+5.9%$186/sqft |
Source: | ||
| 6/15/2022 | Sold | $561,000+6.9%$175/sqft |
Source: | ||
Public tax history
Tax history is unavailable.
Neighborhood: Walkers Grove
Nearby schools
GreatSchools rating
- 10/10Walkers Grove Elementary SchoolGrades: K-5Distance: 0.8 mi
- 4/10Richard Ira Jones Middle SchoolGrades: 6-8Distance: 2.8 mi
- 9/10Plainfield North High SchoolGrades: 9-12Distance: 1.7 mi
Schools provided by the listing agent
- Elementary: Walkers Grove Elementary School
- Middle: Ira Jones Middle School
- High: Plainfield North High School
- District: 202
Source: MRED as distributed by MLS GRID. This data may not be complete. We recommend contacting the local school district to confirm school assignments for this home.

Get pre-qualified for a loan
At Zillow Home Loans, we can pre-qualify you in as little as 5 minutes with no impact to your credit score.An equal housing lender. NMLS #10287.
Sell for more on Zillow
Get a free Zillow Showcase℠ listing and you could sell for .
$607,400
2% more+ $12,148
With Zillow Showcase(estimated)
$619,548
