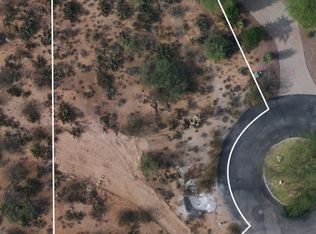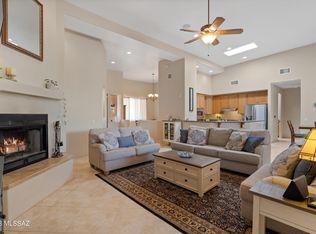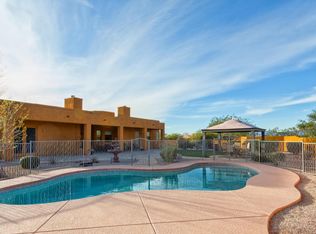Sold for $757,000 on 07/14/25
$757,000
13123 E Molokai Ln, Vail, AZ 85641
4beds
3,004sqft
Single Family Residence
Built in 2022
0.94 Acres Lot
$744,900 Zestimate®
$252/sqft
$2,840 Estimated rent
Home value
$744,900
$685,000 - $812,000
$2,840/mo
Zestimate® history
Loading...
Owner options
Explore your selling options
What's special
The Seller has an assumable loan at 4.75%! Welcome to a luxurious modern retreat where exceptional craftsmanship meets natural beauty. This custom-built 4-bedroom, 3-bath home in Vail, AZ, offers breathtaking panoramic views of the Santa Catalina and Rincon Mountain ranges, along with stunning sunsets and sunrises from your expansive back porch and south-facing front courtyard. Surrounded by the serene desert landscape, you'll be greeted daily by the sights and sounds of abundant wildlife and the calming beauty of nature.Every detail inside this home has been carefully curated for elegance, durability, and comfort. The primary suite is a true sanctuary, featuring dual walk-in closets, a cozy fireplace (electric), and a luxurious bathroom complete with a freestanding soaking tub , curbless shower, and dual vanitiesperfect for quiet moments of relaxation while soaking in the scenic surroundings.
The open concept living areas are designed to impress, with expansive windows that fill the home with natural light and showcase desert vistas and mountain views. The gourmet kitchen is a showstopper, boasting striking quartz countertops, a o-foot island, oil-rubbed cabinet handles with champagne fixtures, a ceramic farm sink, a gas stove, and open shelving. Perfect for both intimate dinners and large family gatherings, this space is designed for entertaining and everyday comfort.
Adjacent to the kitchen, the spacious mudroom/butler's pantry with maple butcher block countertops offers ample storage and space for additional appliances. Throughout the home, high-end finishes like solid wood doors, sleek kerfed door jambs, and LED lighting with CCT technology elevate the design, creating a seamless blend of style and function.
Built with longevity and sustainability in mind, the home features an enhanced structural foundation, solar-ready roofing, and two high-efficiency TRANE SEER 14 heat pumps, ensuring energy efficiency year-round. The oversized 3-car garage with 8-foot doors and an EV charger outlet adds convenience, while the expansive exterior is designed to be low-maintenance, allowing more time to enjoy the surrounding natural beauty.
This home is more than just a living space - it's an immerse experience in luxury, nature, and timeless design. Discover what makes this modern adobe retreat a one-of-a-kind gem in the Arizona Desert.
Zillow last checked: 8 hours ago
Listing updated: July 14, 2025 at 11:24am
Listed by:
Antonio Reyes Moreno 520-975-8641,
RE/MAX Portfolio Homes,
Laura Moreno 520-334-0282
Bought with:
Antonio Reyes Moreno
RE/MAX Portfolio Homes
Laura Moreno
Source: MLS of Southern Arizona,MLS#: 22424721
Facts & features
Interior
Bedrooms & bathrooms
- Bedrooms: 4
- Bathrooms: 3
- Full bathrooms: 3
Primary bathroom
- Features: Double Vanity, Exhaust Fan, Separate Shower(s), Soaking Tub
Dining room
- Features: Breakfast Bar, Dining Area
Kitchen
- Description: Pantry: Butler,Countertops: Quartz
- Features: Gas Hookup Available
Heating
- Electric, Energy Star Qualified Equipment, Heat Pump, Zoned
Cooling
- Central Air, Dual, Zoned
Appliances
- Included: Disposal, ENERGY STAR Qualified Dishwasher, ENERGY STAR Qualified Refrigerator, Exhaust Fan, Gas Range, Water Purifier, ENERGY STAR Qualified Dryer, ENERGY STAR Qualified Washer, Water Heater: Electric, ENERGY STAR Qualified Water Heater, Appliance Color: Stainless
- Laundry: Laundry Room, Sink
Features
- Ceiling Fan(s), High Ceilings, Split Bedroom Plan, Walk-In Closet(s), Water Purifier, High Speed Internet, Family Room, Mud Room / Pantry
- Flooring: Ceramic Tile
- Windows: Window Covering: Stay
- Has basement: No
- Number of fireplaces: 2
- Fireplace features: Gas, Great Room, Primary Bedroom, Fp Primary -electric
Interior area
- Total structure area: 3,004
- Total interior livable area: 3,004 sqft
Property
Parking
- Total spaces: 3
- Parking features: No RV Parking, RV Parking Not Allowed, Attached, Garage Door Opener, Electric Vehicle Charging Station(s), Paved
- Attached garage spaces: 3
- Has uncovered spaces: Yes
- Details: RV Parking: None, RV Parking: Not Allowed
Accessibility
- Accessibility features: None
Features
- Levels: One
- Stories: 1
- Patio & porch: Covered, Patio
- Exterior features: Courtyard
- Pool features: None
- Spa features: None
- Fencing: None
- Has view: Yes
- View description: Desert, Mountain(s), Panoramic, Sunrise, Sunset
Lot
- Size: 0.94 Acres
- Features: Cul-De-Sac, East/West Exposure, Landscape - Front: Decorative Gravel, Desert Plantings, Flower Beds, Low Care, Natural Desert, Shrubs, Landscape - Rear: Decorative Gravel, Desert Plantings, Low Care, Natural Desert
Details
- Parcel number: 205890940
- Zoning: GR1
- Special conditions: Standard
Construction
Type & style
- Home type: SingleFamily
- Architectural style: Contemporary
- Property subtype: Single Family Residence
Materials
- Frame, Wood Frame, Elastomeric Membrane
- Roof: Built-Up - Reflect
Condition
- Existing
- New construction: No
- Year built: 2022
Details
- Builder name: Arizona Design
Utilities & green energy
- Electric: Tep
- Gas: Propane
- Sewer: Septic Tank
- Water: Water Company
Community & neighborhood
Security
- Security features: Carbon Monoxide Detector(s), Closed Circuit Camera(s), Smoke Detector(s), Fire Sprinkler System
Community
- Community features: None
Location
- Region: Vail
- Subdivision: Jacaranda Village at Tewa Trail (1-36)
HOA & financial
HOA
- Has HOA: Yes
- HOA fee: $53 monthly
- Amenities included: None
- Services included: Maintenance Grounds, Street Maint
- Association name: Jacaranda Villages
- Association phone: 520-877-4634
Other
Other facts
- Listing terms: Assumption,Cash,Conventional,VA
- Ownership: Fee (Simple)
- Ownership type: Sole Proprietor
- Road surface type: Paved
Price history
| Date | Event | Price |
|---|---|---|
| 7/14/2025 | Sold | $757,000-5.3%$252/sqft |
Source: | ||
| 7/2/2025 | Pending sale | $799,000$266/sqft |
Source: | ||
| 4/30/2025 | Contingent | $799,000$266/sqft |
Source: | ||
| 3/30/2025 | Price change | $799,000-3.2%$266/sqft |
Source: | ||
| 12/3/2024 | Price change | $825,000-2.9%$275/sqft |
Source: | ||
Public tax history
| Year | Property taxes | Tax assessment |
|---|---|---|
| 2025 | $5,351 -8.3% | $60,209 -0.2% |
| 2024 | $5,835 +731.9% | $60,334 +528.5% |
| 2023 | $701 -1.6% | $9,600 +53.8% |
Find assessor info on the county website
Neighborhood: 85641
Nearby schools
GreatSchools rating
- 10/10Ocotillo Ridge Elementary SchoolGrades: PK-5Distance: 1.5 mi
- 7/10Old Vail Middle SchoolGrades: 6-8Distance: 2.6 mi
- 8/10Cienega High SchoolGrades: 9-12Distance: 2.2 mi
Schools provided by the listing agent
- Elementary: Ocotillo Ridge
- Middle: Old Vail
- High: Empire
- District: Vail
Source: MLS of Southern Arizona. This data may not be complete. We recommend contacting the local school district to confirm school assignments for this home.
Get a cash offer in 3 minutes
Find out how much your home could sell for in as little as 3 minutes with a no-obligation cash offer.
Estimated market value
$744,900
Get a cash offer in 3 minutes
Find out how much your home could sell for in as little as 3 minutes with a no-obligation cash offer.
Estimated market value
$744,900


