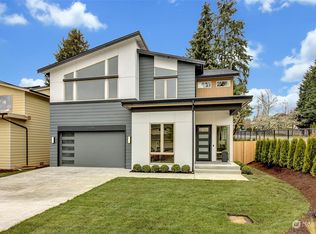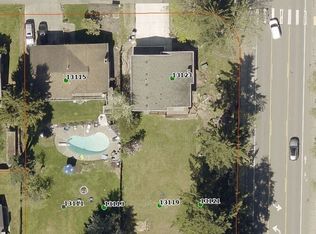Sold
Listed by:
Richard Whitehill,
COMPASS
Bought with: Redfin
$2,066,000
13124 NE 133rd Court, Kirkland, WA 98034
4beds
3,138sqft
Single Family Residence
Built in 2023
6,860.7 Square Feet Lot
$2,154,600 Zestimate®
$658/sqft
$5,471 Estimated rent
Home value
$2,154,600
$2.03M - $2.28M
$5,471/mo
Zestimate® history
Loading...
Owner options
Explore your selling options
What's special
Quiet Elegance, spacious yard! Just finished! 3138 SF custom home! 4BR 3.25BA located on the ridge between technology and old world wineries! Open spaces, floor length windows, oversized doors, long island with a chefs kitchen loaded with top end appliances. Light filled atrium, suspended staircase, covered outdoor entertainment spaces. Enjoy the palate of modern contemporary floors, slab countertops, tile backsplash and expanse of cabinets, your dream house was finished by a true craftsman. Den & Mudroom downstairs. Spa like Primary Bath dual shower, heated floors, soaker tub. Primary Bedroom, Bonus Room and guest en-suite. Laundry up, mud room down. 2 car garage, cul de sac quiet, complete with yard, sprinklers AC BOM financing change
Zillow last checked: 8 hours ago
Listing updated: May 20, 2024 at 10:12am
Listed by:
Richard Whitehill,
COMPASS
Bought with:
Jonathan Stephen Bury, 24023968
Redfin
Source: NWMLS,MLS#: 2126806
Facts & features
Interior
Bedrooms & bathrooms
- Bedrooms: 4
- Bathrooms: 4
- Full bathrooms: 2
- 3/4 bathrooms: 1
- 1/2 bathrooms: 1
- Main level bathrooms: 1
Primary bedroom
- Level: Second
Bedroom
- Level: Second
Bedroom
- Level: Second
Bedroom
- Level: Second
Bathroom three quarter
- Level: Second
Bathroom full
- Level: Second
Bathroom full
- Level: Second
Other
- Level: Main
Bonus room
- Level: Second
Den office
- Level: Main
Dining room
- Level: Main
Entry hall
- Level: Main
Great room
- Level: Main
Kitchen with eating space
- Level: Main
Utility room
- Level: Second
Heating
- Fireplace(s), 90%+ High Efficiency, Forced Air
Cooling
- 90%+ High Efficiency, Central Air, Forced Air
Appliances
- Included: Dishwashers_, Dryer(s), GarbageDisposal_, Microwaves_, Refrigerators_, StovesRanges_, Washer(s), Dishwasher(s), Garbage Disposal, Microwave(s), Refrigerator(s), Stove(s)/Range(s)
Features
- Bath Off Primary, Ceiling Fan(s), Dining Room, High Tech Cabling, Walk-In Pantry
- Flooring: Stone, Vinyl Plank, Carpet
- Windows: Double Pane/Storm Window, Skylight(s)
- Basement: None
- Number of fireplaces: 1
- Fireplace features: Gas, Main Level: 1, Fireplace
Interior area
- Total structure area: 3,138
- Total interior livable area: 3,138 sqft
Property
Parking
- Total spaces: 2
- Parking features: Attached Garage
- Attached garage spaces: 2
Features
- Levels: Two
- Stories: 2
- Entry location: Main
- Patio & porch: Wall to Wall Carpet, Bath Off Primary, Ceiling Fan(s), Double Pane/Storm Window, Dining Room, High Tech Cabling, Skylight(s), SMART Wired, Vaulted Ceiling(s), Walk-In Closet(s), Walk-In Pantry, Fireplace
- Has view: Yes
- View description: Territorial
Lot
- Size: 6,860 sqft
- Features: Cul-De-Sac, Paved, Sidewalk, Fenced-Fully, High Speed Internet, Sprinkler System
- Topography: Level
- Residential vegetation: Garden Space
Details
- Parcel number: 2126059305
- Zoning description: R7200,Jurisdiction: City
- Special conditions: Standard
Construction
Type & style
- Home type: SingleFamily
- Architectural style: Northwest Contemporary
- Property subtype: Single Family Residence
Materials
- Cement Planked
- Foundation: Concrete Ribbon
- Roof: Composition
Condition
- Very Good
- New construction: Yes
- Year built: 2023
Details
- Builder name: Hamish Anderson Custom Homes
Utilities & green energy
- Electric: Company: PSE
- Sewer: Sewer Connected, Company: NUD
- Water: Public, Company: woodinville
Community & neighborhood
Location
- Region: Kirkland
- Subdivision: Kingsgate
Other
Other facts
- Listing terms: Conventional,FHA,VA Loan
- Cumulative days on market: 416 days
Price history
| Date | Event | Price |
|---|---|---|
| 8/8/2023 | Sold | $2,066,0000%$658/sqft |
Source: | ||
| 7/12/2023 | Pending sale | $2,066,250$658/sqft |
Source: | ||
| 7/10/2023 | Listed for sale | $2,066,250$658/sqft |
Source: | ||
| 6/23/2023 | Pending sale | $2,066,250$658/sqft |
Source: | ||
| 6/13/2023 | Listed for sale | $2,066,250$658/sqft |
Source: | ||
Public tax history
| Year | Property taxes | Tax assessment |
|---|---|---|
| 2024 | $15,719 +11.4% | $1,942,000 +17.6% |
| 2023 | $14,111 +1039.3% | $1,651,000 +900.6% |
| 2022 | $1,238 | $165,000 |
Find assessor info on the county website
Neighborhood: Kingsgate
Nearby schools
GreatSchools rating
- 7/10John Muir Elementary SchoolGrades: PK-5Distance: 0.5 mi
- 8/10Kamiakin Middle SchoolGrades: 6-8Distance: 0.5 mi
- 9/10Juanita High SchoolGrades: 9-12Distance: 1.7 mi
Schools provided by the listing agent
- Elementary: Muir Elem
- Middle: Kamiakin Middle
- High: Juanita High
Source: NWMLS. This data may not be complete. We recommend contacting the local school district to confirm school assignments for this home.
Sell for more on Zillow
Get a free Zillow Showcase℠ listing and you could sell for .
$2,154,600
2% more+ $43,092
With Zillow Showcase(estimated)
$2,197,692
