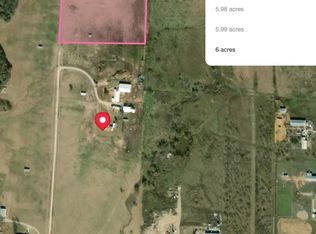Approximately 38.654 acres, beautiful acres with a property line that follows a seasonal creek. Property features heavily treed areas along creek, some large pastures, older home that needs some repair, and open and bright floor plans, two horse barns, round pen, loafing sheds, pipe and cable fencing and mobile home. The perfect horse property with great country views! Buyer to verify all information.
This property is off market, which means it's not currently listed for sale or rent on Zillow. This may be different from what's available on other websites or public sources.
