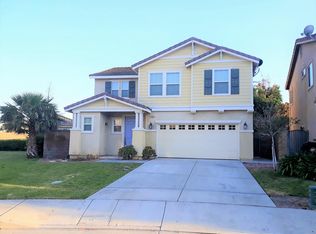Welcome to this beautifully designed 5-bedroom, 3-bathroom single-family home, located in the prestigious GATED Cornerstone Community of Rancho Cucamonga. Built in 2015 and impeccably maintained, this spacious residence offers a seamless blend of modern elegance, everyday functionality, and an unbeatable location.
Inside, you'll find an open-concept layout with large windows, abundant natural light, and high-end finishes throughout. The gourmet kitchen is a chef's dream, complete with granite countertops, a large center island, stainless steel appliances, custom cabinetry, and a walk-in pantry all opening into the dining area and expansive family room, perfect for entertaining.
The main level features a bedroom and full bath, ideal for guests, extended family, or a home office. Upstairs, the luxurious primary suite offers a spa-like retreat with dual vanities, a soaking tub, separate glass-enclosed shower, a storage closet with shelves, and a large walk-in closet. Also on the second floor are three additional bedrooms, a full bathroom, a versatile loft, and a convenient upstairs laundry room.
Step outside to a beautifully landscaped backyard, perfect for outdoor dining, relaxing, or play a true extension of Southern California living.
Residents of the gated Cornerstone Community enjoy top-tier amenities, including a resort-style pool and spa, BBQ and picnic areas, children's playground, and 24-hour security patrol for peace of mind.
Located within the highly rated Etiwanda School District and just minutes from Victoria Gardens, Ontario Mills, parks, dining, and major freeways (210, 15, 10), this home offers the best of space, style, and convenience.
House for rent
$4,000/mo
13126 Flagstaff Dr, Rancho Cucamonga, CA 91739
5beds
2,749sqft
Price may not include required fees and charges.
Singlefamily
Available now
No pets
Central air
Gas dryer hookup laundry
2 Attached garage spaces parking
Central, fireplace
What's special
Beautifully landscaped backyardGourmet kitchenSpa-like retreatLarge center islandAbundant natural lightCustom cabinetryOpen-concept layout
- 28 days
- on Zillow |
- -- |
- -- |
Travel times
Add up to $600/yr to your down payment
Consider a first-time homebuyer savings account designed to grow your down payment with up to a 6% match & 4.15% APY.
Facts & features
Interior
Bedrooms & bathrooms
- Bedrooms: 5
- Bathrooms: 3
- Full bathrooms: 3
Rooms
- Room types: Pantry
Heating
- Central, Fireplace
Cooling
- Central Air
Appliances
- Laundry: Gas Dryer Hookup, Hookups, Washer Hookup
Features
- Bedroom on Main Level, Loft, Primary Suite, Walk In Closet, Walk-In Closet(s), Walk-In Pantry
- Has fireplace: Yes
Interior area
- Total interior livable area: 2,749 sqft
Video & virtual tour
Property
Parking
- Total spaces: 2
- Parking features: Attached, Covered
- Has attached garage: Yes
- Details: Contact manager
Features
- Stories: 2
- Exterior features: Association, Association Dues included in rent, Back Yard, Barbecue, Bedroom, Bedroom on Main Level, Clubhouse, Community, Entry/Foyer, Front Yard, Garden, Gas Dryer Hookup, Gated, Gated Community, Heating system: Central, Kitchen, Landscaped, Living Room, Loft, Lot Features: Back Yard, Front Yard, Garden, Landscaped, Yard, Park, Pets - No, Pool, Primary Bathroom, Primary Bedroom, Primary Suite, Sidewalks, Street Lights, Suburban, The comm assoc at cornerstone, Urban, View Type: None, Walk In Closet, Walk-In Closet(s), Walk-In Pantry, Washer Hookup, Yard
- Has spa: Yes
- Spa features: Hottub Spa
- Has view: Yes
- View description: Contact manager
Details
- Parcel number: 0229461450000
Construction
Type & style
- Home type: SingleFamily
- Property subtype: SingleFamily
Condition
- Year built: 2015
Community & HOA
Community
- Features: Clubhouse
- Security: Gated Community
Location
- Region: Rancho Cucamonga
Financial & listing details
- Lease term: 12 Months
Price history
| Date | Event | Price |
|---|---|---|
| 8/16/2025 | Price change | $4,000-2.4%$1/sqft |
Source: CRMLS #OC25166420 | ||
| 7/25/2025 | Listing removed | $895,000$326/sqft |
Source: | ||
| 7/24/2025 | Listed for rent | $4,100+13.9%$1/sqft |
Source: CRMLS #OC25166420 | ||
| 6/23/2025 | Listed for sale | $895,000+42.5%$326/sqft |
Source: | ||
| 4/14/2022 | Sold | $628,000+25.3%$228/sqft |
Source: Public Record | ||
![[object Object]](https://photos.zillowstatic.com/fp/f91d4e4060dd0d74fa0053d839fb0246-p_i.jpg)
