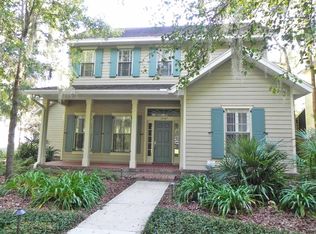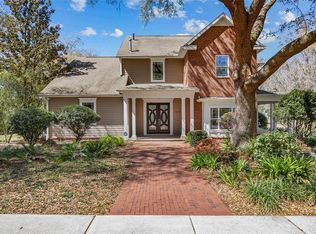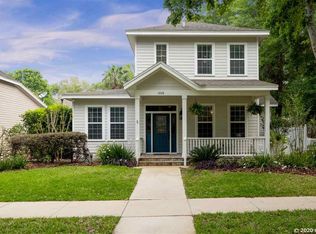Sold for $550,000 on 07/20/23
$550,000
13127 SW 3rd Ave, Newberry, FL 32669
3beds
2,325sqft
Single Family Residence
Built in 2001
7,595 Square Feet Lot
$556,000 Zestimate®
$237/sqft
$2,430 Estimated rent
Home value
$556,000
$528,000 - $584,000
$2,430/mo
Zestimate® history
Loading...
Owner options
Explore your selling options
What's special
Nestled in Town of Tioga, this inviting home boasts an array of features that are sure to delight. A new roof, to be installed in July 2023, provides peace of mind for the new owner. With 3 bedrooms, 2 bathrooms, and a generous 2,325 square feet of living space, this residence offers both elegance and functionality. As you step inside, you're greeted by an open floor plan that seamlessly connects the main living areas. Impeccable attention to detail is evident throughout the property. In 2014, extensive updates were made, including a stunning new kitchen and bathrooms each adorned with top-of-the-line cabinetry and stone countertops. The kitchen also includes GE Monogram stainless steel appliances. Plantation shutters throughout the home provide easy maintenance, unmatched convenience, and an abundance of light. These luxurious finishes offer both style and durability while creating an inviting atmosphere that you'll love coming home to. Situated on a quasi-corner lot with green space across the street adds to the picturesque setting, providing a soothing view from the covered front porch. The nearby restaurants, shops, and related businesses in Tioga Town Center make this location the perfect balance between tranquility and accessibility. Neighborhood amenities include a community pool, playground, and tennis, basketball, pickleball, and volleyball courts. The HVAC system was replaced in 2018.
Zillow last checked: 8 hours ago
Listing updated: July 20, 2023 at 02:55pm
Listing Provided by:
Matthew Baranyk 352-226-8228,
BHGRE THOMAS GROUP 352-226-8228
Bought with:
Lauretta Fogg, 0575165
COLDWELL BANKER M.M. PARRISH REALTORS
Source: Stellar MLS,MLS#: GC514575 Originating MLS: Gainesville-Alachua
Originating MLS: Gainesville-Alachua

Facts & features
Interior
Bedrooms & bathrooms
- Bedrooms: 3
- Bathrooms: 2
- Full bathrooms: 2
Primary bedroom
- Features: Ceiling Fan(s), En Suite Bathroom, Walk-In Closet(s)
- Level: First
- Dimensions: 20x13
Primary bathroom
- Features: Bath With Whirlpool, Built-In Shower Bench, Exhaust Fan, Stone Counters, Tub with Separate Shower Stall, Water Closet/Priv Toilet
- Level: First
Great room
- Features: Built-In Shelving, Ceiling Fan(s)
- Level: First
- Dimensions: 34x22
Kitchen
- Features: Breakfast Bar, Pantry, Exhaust Fan, Stone Counters
- Level: First
- Dimensions: 12x11
Heating
- Central
Cooling
- Central Air
Appliances
- Included: Oven, Cooktop, Dishwasher, Disposal, Freezer, Range Hood, Refrigerator
- Laundry: Inside, Laundry Room
Features
- Accessibility Features, Built-in Features, Ceiling Fan(s), Eating Space In Kitchen, Kitchen/Family Room Combo, Living Room/Dining Room Combo, Primary Bedroom Main Floor, Open Floorplan, Split Bedroom, Stone Counters, Thermostat, Walk-In Closet(s)
- Flooring: Carpet, Engineered Hardwood, Tile
- Windows: Shutters, Window Treatments
- Has fireplace: Yes
- Fireplace features: Family Room, Gas
Interior area
- Total structure area: 3,133
- Total interior livable area: 2,325 sqft
Property
Parking
- Total spaces: 2
- Parking features: Driveway, Garage Door Opener, Garage Faces Rear
- Attached garage spaces: 2
- Has uncovered spaces: Yes
Features
- Levels: One
- Stories: 1
- Patio & porch: Covered, Front Porch, Porch
- Exterior features: Irrigation System, Rain Gutters, Sidewalk
- Fencing: Fenced
- Has view: Yes
- View description: Park/Greenbelt
Lot
- Size: 7,595 sqft
- Features: In County, Landscaped, Sidewalk
- Residential vegetation: Trees/Landscaped
Details
- Parcel number: 04333020072
- Zoning: PD
- Special conditions: None
Construction
Type & style
- Home type: SingleFamily
- Architectural style: Cottage,Traditional
- Property subtype: Single Family Residence
Materials
- HardiPlank Type
- Foundation: Slab
- Roof: Shingle
Condition
- Completed
- New construction: No
- Year built: 2001
Details
- Builder name: Barry Rutenberg
Utilities & green energy
- Sewer: Public Sewer
- Water: Public
- Utilities for property: BB/HS Internet Available, Cable Available, Electricity Connected, Natural Gas Connected, Sewer Connected, Street Lights, Underground Utilities, Water Connected
Community & neighborhood
Security
- Security features: Security System
Community
- Community features: Clubhouse, Deed Restrictions, Golf Carts OK, Park, Playground, Pool, Sidewalks
Location
- Region: Newberry
- Subdivision: TOWN OF TIOGA PHASE II
HOA & financial
HOA
- Has HOA: Yes
- HOA fee: $155 monthly
- Amenities included: Basketball Court, Clubhouse, Park, Playground, Pool, Recreation Facilities, Tennis Court(s)
- Services included: Community Pool, Manager, Recreational Facilities
- Association name: Debbie Crouch
- Association phone: 352-332-8424
Other fees
- Pet fee: $0 monthly
Other financial information
- Total actual rent: 0
Other
Other facts
- Listing terms: Cash,Conventional,FHA,VA Loan
- Ownership: Fee Simple
- Road surface type: Paved, Asphalt
Price history
| Date | Event | Price |
|---|---|---|
| 7/20/2023 | Sold | $550,000+0%$237/sqft |
Source: | ||
| 6/29/2023 | Pending sale | $549,900$237/sqft |
Source: | ||
| 6/29/2023 | Listed for sale | $549,900+89.6%$237/sqft |
Source: | ||
| 4/16/2013 | Sold | $290,000-7.9%$125/sqft |
Source: Public Record | ||
| 3/1/2013 | Listed for sale | $315,000+5.4%$135/sqft |
Source: Focus Real Estate Group, Inc. #340054 | ||
Public tax history
| Year | Property taxes | Tax assessment |
|---|---|---|
| 2024 | $5,354 -43.7% | $266,186 -39.1% |
| 2023 | $9,511 +8.1% | $436,812 +9.2% |
| 2022 | $8,801 +58.9% | $400,082 +44.8% |
Find assessor info on the county website
Neighborhood: 32669
Nearby schools
GreatSchools rating
- 8/10Meadowbrook Elementary SchoolGrades: K-5Distance: 2.8 mi
- 7/10Kanapaha Middle SchoolGrades: 6-8Distance: 4.8 mi
- 6/10F. W. Buchholz High SchoolGrades: 5,9-12Distance: 5.2 mi
Schools provided by the listing agent
- Elementary: Meadowbrook Elementary School-AL
- Middle: Kanapaha Middle School-AL
- High: F. W. Buchholz High School-AL
Source: Stellar MLS. This data may not be complete. We recommend contacting the local school district to confirm school assignments for this home.

Get pre-qualified for a loan
At Zillow Home Loans, we can pre-qualify you in as little as 5 minutes with no impact to your credit score.An equal housing lender. NMLS #10287.
Sell for more on Zillow
Get a free Zillow Showcase℠ listing and you could sell for .
$556,000
2% more+ $11,120
With Zillow Showcase(estimated)
$567,120

