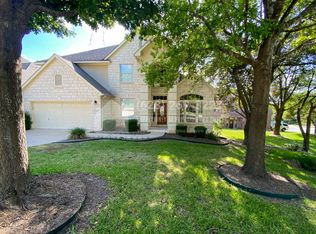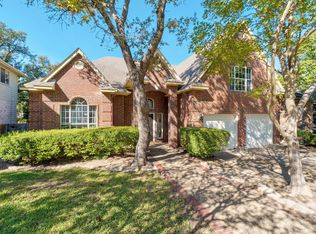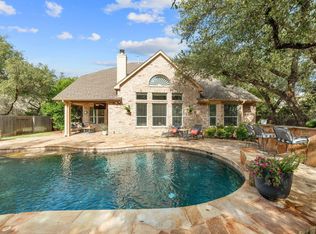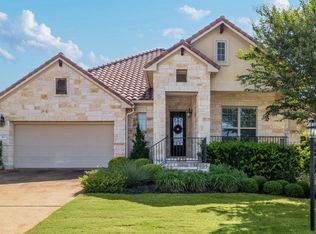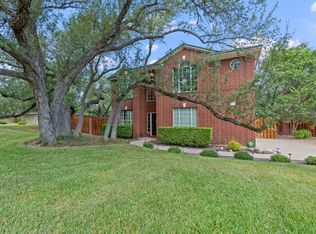Welcome to this beautifully maintained home in Steiner Ranch, ideally positioned on a private greenbelt lot offering serene views & exceptional privacy. Step inside to a bright & open layout featuring soaring ceilings, hardwood floors, updated ceiling fans throughout, & natural light pouring in from energy-efficient windows w/ transferrable warranty. The foyer opens to a formal dining room & spacious family room w/ fireplace, seamlessly flowing into an open kitchen equipped w/ SS appliances, gas cooktop w/ outdoor venting, updated convection oven, microwave, separate pantry, & kitchen nook that seats 4–6. Carpets have been recently cleaned, & updated thermostats, CO2 monitors, & fire alarms add peace of mind. The main-level primary suite offers greenbelt views, a large walk-in closet, private access via privacy doors, separate shower & soaking tub, dual vanities, large mirror, & in-room linen closet. Upstairs includes 3 spacious bedrooms, each w/ walk-in closets, a generous bonus/entertainment room w/ blackout curtains for theater-style viewing, & French doors opening to a private office or flex space. Storage is abundant w/ a large attic, multiple closets, & plenty of built-in features. Enjoy the large covered patio for outdoor living, framed by mature trees & enhanced by a water-efficient Raccio sprinkler system. Additional features include 2 A/C units, 2 water heaters, & a newer roof w/ transferrable warranty. Enjoy all the amenities Steiner Ranch is known for—multiple pools, hike & bike trails, sport courts, parks, & Lake Austin access. Zoned to top-rated Leander ISD schools, including Steiner Ranch Elem, Canyon Ridge MS & Vandegrift HS, this home offers the perfect blend of privacy, convenience & community.
Active
Price cut: $100K (11/25)
$700,000
13129 Halsell Dr, Austin, TX 78732
4beds
3,121sqft
Est.:
Single Family Residence
Built in 2000
10,855.15 Square Feet Lot
$-- Zestimate®
$224/sqft
$91/mo HOA
What's special
Updated ceiling fansLarge covered patioHardwood floorsFormal dining roomSpacious family roomSpacious bedroomsOpen kitchen
- 196 days |
- 883 |
- 47 |
Zillow last checked: 8 hours ago
Listing updated: November 25, 2025 at 02:27pm
Listed by:
Crystal Lopez (512) 710-0156,
Redfin Corporation (512) 710-0156
Source: Unlock MLS,MLS#: 4774215
Tour with a local agent
Facts & features
Interior
Bedrooms & bathrooms
- Bedrooms: 4
- Bathrooms: 4
- Full bathrooms: 3
- 1/2 bathrooms: 1
- Main level bedrooms: 1
Primary bedroom
- Features: Ceiling Fan(s), High Ceilings
- Level: Main
Bedroom
- Features: Ceiling Fan(s), Walk-In Closet(s)
- Level: Second
Primary bathroom
- Features: Double Vanity, Full Bath, Separate Shower, Soaking Tub, Walk-In Closet(s)
- Level: Main
Bathroom
- Features: Full Bath
- Level: Second
Dining room
- Level: Main
Family room
- Features: Ceiling Fan(s), High Ceilings
- Level: Main
Game room
- Features: Ceiling Fan(s), High Ceilings
- Level: Second
Kitchen
- Features: Kitchn - Breakfast Area, Breakfast Bar, High Ceilings, Open to Family Room, Pantry
- Level: Main
Office
- Features: Ceiling Fan(s)
- Level: Main
Heating
- Central
Cooling
- Ceiling Fan(s), Central Air
Appliances
- Included: Convection Oven, Dishwasher, Disposal, Dryer, Exhaust Fan, Gas Cooktop, Ice Maker, Microwave, Oven, Refrigerator
Features
- Breakfast Bar, Built-in Features, Ceiling Fan(s), High Ceilings, Eat-in Kitchen, Entrance Foyer, High Speed Internet, Multiple Dining Areas, Multiple Living Areas, Open Floorplan, Primary Bedroom on Main, Recessed Lighting, Walk-In Closet(s)
- Flooring: Carpet, Tile, Wood
- Windows: Blinds
- Number of fireplaces: 1
- Fireplace features: Family Room
Interior area
- Total interior livable area: 3,121 sqft
Video & virtual tour
Property
Parking
- Total spaces: 2
- Parking features: Attached, Door-Single, Driveway, Garage, Garage Door Opener
- Attached garage spaces: 2
Accessibility
- Accessibility features: None
Features
- Levels: Two
- Stories: 2
- Patio & porch: Deck, Front Porch, Patio, Porch
- Exterior features: Lighting, Private Yard
- Pool features: None
- Fencing: Back Yard, Fenced, Front Yard
- Has view: Yes
- View description: Hill Country
- Waterfront features: None
Lot
- Size: 10,855.15 Square Feet
- Features: Back to Park/Greenbelt, Back Yard, Curbs, Front Yard, Landscaped, Native Plants, Private
Details
- Additional structures: None
- Parcel number: 01474806020000
- Special conditions: Standard
Construction
Type & style
- Home type: SingleFamily
- Property subtype: Single Family Residence
Materials
- Foundation: Slab
- Roof: Composition
Condition
- Updated/Remodeled
- New construction: No
- Year built: 2000
Utilities & green energy
- Sewer: Public Sewer
- Water: Public
- Utilities for property: Cable Available, Electricity Connected, Natural Gas Connected, Phone Available, Sewer Connected, Water Connected
Community & HOA
Community
- Features: Dog Park, High Speed Internet, Park, Picnic Area, Playground, Pool, Sport Court(s)/Facility
- Subdivision: Steiner Ranch Ph 01 Sec 04G
HOA
- Has HOA: Yes
- Services included: Common Area Maintenance
- HOA fee: $549 semi-annually
- HOA name: AMG - Association Management
Location
- Region: Austin
Financial & listing details
- Price per square foot: $224/sqft
- Tax assessed value: $684,798
- Annual tax amount: $14,824
- Date on market: 5/28/2025
- Listing terms: Cash,Conventional,FHA,VA Loan
- Electric utility on property: Yes
Estimated market value
Not available
Estimated sales range
Not available
Not available
Price history
Price history
| Date | Event | Price |
|---|---|---|
| 11/25/2025 | Price change | $700,000-12.5%$224/sqft |
Source: | ||
| 5/28/2025 | Listed for sale | $800,000+119.2%$256/sqft |
Source: | ||
| 9/5/2012 | Sold | -- |
Source: Agent Provided Report a problem | ||
| 7/12/2012 | Price change | $364,900-2.7%$117/sqft |
Source: Culhane Premier Propeties Report a problem | ||
| 6/11/2012 | Price change | $374,900-3.8%$120/sqft |
Source: Culhane Premier Propeties Report a problem | ||
Public tax history
Public tax history
| Year | Property taxes | Tax assessment |
|---|---|---|
| 2025 | -- | $684,798 -7.8% |
| 2024 | $12,559 -8.7% | $742,508 -8.1% |
| 2023 | $13,758 -14.4% | $808,080 -10.9% |
Find assessor info on the county website
BuyAbility℠ payment
Est. payment
$4,493/mo
Principal & interest
$3364
Property taxes
$793
Other costs
$336
Climate risks
Neighborhood: Steiner Ranch
Nearby schools
GreatSchools rating
- 8/10Steiner Ranch Elementary SchoolGrades: PK-5Distance: 0.9 mi
- 9/10Canyon Ridge Middle SchoolGrades: 6-8Distance: 1.1 mi
- 9/10Vandegrift High SchoolGrades: 9-12Distance: 4.6 mi
Schools provided by the listing agent
- Elementary: Steiner Ranch
- Middle: Canyon Ridge
- High: Vandegrift
- District: Leander ISD
Source: Unlock MLS. This data may not be complete. We recommend contacting the local school district to confirm school assignments for this home.
- Loading
- Loading
