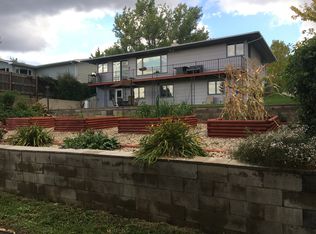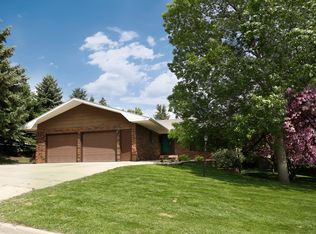Sold on 03/31/23
Price Unknown
1313 13th Ave NW, Minot, ND 58703
5beds
3baths
3,185sqft
Single Family Residence
Built in 1963
9,583.2 Square Feet Lot
$429,200 Zestimate®
$--/sqft
$3,034 Estimated rent
Home value
$429,200
$395,000 - $464,000
$3,034/mo
Zestimate® history
Loading...
Owner options
Explore your selling options
What's special
The view, the view, THE VIEW from this quality-built home with window lined sunroom is outstanding! This spacious 5-bedroom ranch style home features over 1750 sq ft on the main floor with fresh new finishes throughout. Recent upgrades to the kitchen include elder wood cabinets, new countertops, stainless appliances & recessed lighting. The breakfast counter adjoins the dining area with heated flooring & opens up to the spacious living room. The large En-suite was extended to include built ins & upgraded ¾ bathroom. Entertain in the lower-level family room, which walks out to the enclosed 3 season room, leading to the multilevel fenced yard, deck & in ground HEATED pool.
Zillow last checked: 8 hours ago
Listing updated: March 31, 2023 at 09:29am
Listed by:
AISHA VADELL 701-240-3780,
Coldwell Banker 1st Minot Realty
Source: Minot MLS,MLS#: 221965
Facts & features
Interior
Bedrooms & bathrooms
- Bedrooms: 5
- Bathrooms: 3
- Main level bathrooms: 2
- Main level bedrooms: 3
Primary bedroom
- Description: With 3 / 4 Bath
- Level: Main
Bedroom 1
- Description: New Carpet
- Level: Main
Bedroom 2
- Description: Spaious
- Level: Main
Bedroom 3
- Description: Egressed
- Level: Lower
Bedroom 4
- Description: New Carpet
- Level: Lower
Dining room
- Description: Open To Living Room
- Level: Main
Family room
- Description: Walk Out
- Level: Lower
Kitchen
- Description: Breakfast Counter
- Level: Main
Living room
- Description: Spacious
- Level: Main
Heating
- Forced Air, Natural Gas
Cooling
- Central Air
Appliances
- Included: Microwave, Refrigerator, Range/Oven
- Laundry: Lower Level
Features
- Flooring: Carpet, Ceramic Tile, Other
- Basement: Finished,Full,Walk-Out Access
- Number of fireplaces: 1
- Fireplace features: Wood Burning, Family Room, Lower
Interior area
- Total structure area: 3,185
- Total interior livable area: 3,185 sqft
- Finished area above ground: 1,753
Property
Parking
- Total spaces: 2
- Parking features: Attached, Garage: Lights, Opener, Driveway: Concrete
- Attached garage spaces: 2
- Has uncovered spaces: Yes
Features
- Levels: One
- Stories: 1
- Patio & porch: Deck
- Exterior features: Sprinkler
- Fencing: Fenced
Lot
- Size: 9,583 sqft
- Dimensions: 70 x 137.5
Details
- Additional structures: Shed(s)
- Parcel number: MI144690400100
- Zoning: R1
Construction
Type & style
- Home type: SingleFamily
- Property subtype: Single Family Residence
Materials
- Foundation: Concrete Perimeter
- Roof: Asphalt
Condition
- New construction: No
- Year built: 1963
Utilities & green energy
- Sewer: City
- Water: City
- Utilities for property: Cable Connected
Community & neighborhood
Location
- Region: Minot
Price history
| Date | Event | Price |
|---|---|---|
| 3/31/2023 | Sold | -- |
Source: | ||
| 2/28/2023 | Pending sale | $325,000$102/sqft |
Source: | ||
| 11/14/2022 | Price change | $325,000-3%$102/sqft |
Source: | ||
| 11/7/2022 | Price change | $335,000-1.5%$105/sqft |
Source: | ||
| 10/18/2022 | Price change | $340,000+4.6%$107/sqft |
Source: | ||
Public tax history
| Year | Property taxes | Tax assessment |
|---|---|---|
| 2024 | $3,850 -23% | $296,000 -7.5% |
| 2023 | $4,999 | $320,000 +6.3% |
| 2022 | -- | $301,000 +3.4% |
Find assessor info on the county website
Neighborhood: West Minot
Nearby schools
GreatSchools rating
- 7/10Longfellow Elementary SchoolGrades: PK-5Distance: 0.4 mi
- 5/10Erik Ramstad Middle SchoolGrades: 6-8Distance: 1.8 mi
- NASouris River Campus Alternative High SchoolGrades: 9-12Distance: 0.3 mi
Schools provided by the listing agent
- District: Minot #1
Source: Minot MLS. This data may not be complete. We recommend contacting the local school district to confirm school assignments for this home.

