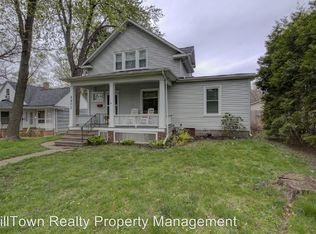Closed
$250,000
1313 30th Ave, Moline, IL 61265
3beds
2,261sqft
Townhouse, Single Family Residence
Built in 1965
6,534 Square Feet Lot
$251,800 Zestimate®
$111/sqft
$1,771 Estimated rent
Home value
$251,800
$199,000 - $317,000
$1,771/mo
Zestimate® history
Loading...
Owner options
Explore your selling options
What's special
Welcome to this charming two-story home nestled in a quiet, centrally located Moline neighborhood. From the moment you arrive, you'll notice the beautiful curb appeal, fenced yard, and beautifully landscaped exterior with a spacious patio perfect for relaxing or entertaining. Step inside to a large, inviting living room featuring built-in bookshelves and a cozy fireplace. Just off the living room is a versatile space ideal for a home office or main-level bedroom, complete with sliding doors that lead to the backyard. The kitchen is a standout with stainless steel appliances, ample cabinet and counter space, and a large pantry. A formal dining room filled with natural light sits just off the kitchen, creating the perfect space for gatherings. Upstairs, you'll find 2 spacious bedrooms and a luxurious, spa-like bathroom with double vanities, a walk-in shower, and a separate tub. The finished basement provides even more room to spread out with a large family room, dedicated laundry area, and additional space ideal for storage, a non-conforming bedroom, or a second office. A two-car detached garage offers great parking and storage, but the real bonus is the oversized workshop with electricity previously used as a woodshop and perfect for hobbies, tools, or extra space to create. This home has the perfect blend of space, style, and location. Per seller: roof, water heater, electrical panel new '17,Appliances and HVAC '22,Sliding door '24, basement carpet '25.
Zillow last checked: 8 hours ago
Listing updated: December 19, 2025 at 12:11am
Listing courtesy of:
Ashley Pankey 309-721-8830,
Ruhl&Ruhl REALTORS Moline
Bought with:
Curt Berry
RE/MAX Concepts Bettendorf
Source: MRED as distributed by MLS GRID,MLS#: QC4267602
Facts & features
Interior
Bedrooms & bathrooms
- Bedrooms: 3
- Bathrooms: 2
- Full bathrooms: 1
- 1/2 bathrooms: 1
Primary bedroom
- Features: Flooring (Carpet)
- Level: Second
- Area: 312 Square Feet
- Dimensions: 13x24
Bedroom 2
- Features: Flooring (Carpet)
- Level: Second
- Area: 195 Square Feet
- Dimensions: 13x15
Bedroom 3
- Features: Flooring (Vinyl)
- Level: Main
- Area: 143 Square Feet
- Dimensions: 11x13
Other
- Features: Flooring (Carpet)
- Level: Basement
- Area: 132 Square Feet
- Dimensions: 11x12
Dining room
- Features: Flooring (Other)
- Level: Main
- Area: 156 Square Feet
- Dimensions: 13x12
Family room
- Features: Flooring (Carpet)
- Level: Basement
- Area: 264 Square Feet
- Dimensions: 22x12
Kitchen
- Features: Kitchen (Pantry), Flooring (Other)
- Level: Main
- Area: 143 Square Feet
- Dimensions: 13x11
Laundry
- Features: Flooring (Other)
- Level: Basement
Living room
- Features: Flooring (Carpet)
- Level: Main
- Area: 299 Square Feet
- Dimensions: 13x23
Heating
- Natural Gas, Forced Air
Cooling
- Central Air
Appliances
- Included: Dishwasher, Microwave, Range, Refrigerator
Features
- Doors: Solid Surface Counter
- Windows: Solid Surface Counter
- Basement: Finished,Egress Window,Full
- Number of fireplaces: 1
- Fireplace features: Gas Log, Living Room
Interior area
- Total interior livable area: 2,261 sqft
Property
Parking
- Total spaces: 2
- Parking features: Detached, Guest, Garage
- Garage spaces: 2
Accessibility
- Accessibility features: Solid Surface Counter
Features
- Stories: 2
- Patio & porch: Patio
- Fencing: Fenced
Lot
- Size: 6,534 sqft
- Dimensions: 136X49X136X48
- Features: Level
Details
- Additional structures: Outbuilding
- Parcel number: 1708210007
Construction
Type & style
- Home type: Townhouse
- Property subtype: Townhouse, Single Family Residence
Materials
- Vinyl Siding, Solid Surface Counter
- Foundation: Block
Condition
- New construction: No
- Year built: 1965
Utilities & green energy
- Sewer: Public Sewer
- Water: Public
Community & neighborhood
Location
- Region: Moline
- Subdivision: R Walker Place
Other
Other facts
- Listing terms: Conventional
Price history
| Date | Event | Price |
|---|---|---|
| 10/24/2025 | Sold | $250,000$111/sqft |
Source: | ||
| 9/23/2025 | Pending sale | $250,000$111/sqft |
Source: | ||
| 9/22/2025 | Listed for sale | $250,000-12.3%$111/sqft |
Source: | ||
| 9/18/2025 | Listing removed | $285,000$126/sqft |
Source: | ||
| 8/21/2025 | Price change | $285,000-5%$126/sqft |
Source: | ||
Public tax history
| Year | Property taxes | Tax assessment |
|---|---|---|
| 2024 | $5,145 +2.9% | $64,313 +4.6% |
| 2023 | $4,998 +4.5% | $61,485 +5% |
| 2022 | $4,782 +0.9% | $58,554 +4.7% |
Find assessor info on the county website
Neighborhood: Stewartville
Nearby schools
GreatSchools rating
- 5/10Hamilton Elementary SchoolGrades: PK-5Distance: 0.5 mi
- 5/10John Deere Middle SchoolGrades: 6-8Distance: 0.6 mi
- 5/10Moline Sr High SchoolGrades: 9-12Distance: 1.7 mi
Schools provided by the listing agent
- Elementary: Hamilton
- Middle: John Deere
- High: Moline
Source: MRED as distributed by MLS GRID. This data may not be complete. We recommend contacting the local school district to confirm school assignments for this home.

Get pre-qualified for a loan
At Zillow Home Loans, we can pre-qualify you in as little as 5 minutes with no impact to your credit score.An equal housing lender. NMLS #10287.
