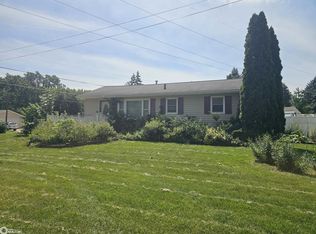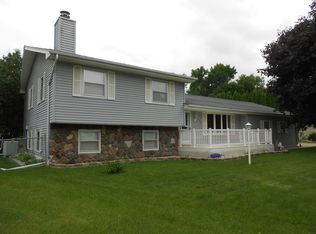Sold for $216,910
$216,910
1313 Black Hawk Rd, Waterloo, IA 50701
3beds
1,609sqft
Single Family Residence
Built in 1970
0.57 Acres Lot
$216,900 Zestimate®
$135/sqft
$1,501 Estimated rent
Home value
$216,900
$206,000 - $228,000
$1,501/mo
Zestimate® history
Loading...
Owner options
Explore your selling options
What's special
House is under contract with 12 hour clause. Welcome to this amazing home that is centrally located close to metro shopping, eating establishments and entertainment. This 3 bedroom home boasts an eat-in kitchen with classy touches throughout. The freshly remodeled bathroom is elegant with plenty of storage. The basement includes an additional family room, full bathroom and 4th non-conforming bedroom. Walk out of the lower level to entertain on the massive brick patio for family and friends to gather while playing games in the vast back yard that has an additional oversized storage shed. Enjoy this oasis right in town with no neighbors behind you. The newer extra large garage with drive out back entrance is perfect for all your toys. Do not hesitate and schedule a showing today with your favorite Realtor.
Zillow last checked: 8 hours ago
Listing updated: September 19, 2025 at 04:03am
Listed by:
Tad Ritter 319-231-0880,
RE/MAX Concepts - Cedar Falls,
Gerald Sorensen 319-269-1168,
RE/MAX Concepts - Cedar Falls
Bought with:
Tad Ritter, S67788000
RE/MAX Concepts - Cedar Falls
Source: Northeast Iowa Regional BOR,MLS#: 20253478
Facts & features
Interior
Bedrooms & bathrooms
- Bedrooms: 3
- Bathrooms: 2
- Full bathrooms: 2
Other
- Level: Upper
Other
- Level: Main
Other
- Level: Lower
Kitchen
- Level: Main
Living room
- Level: Main
Heating
- Forced Air
Cooling
- Central Air
Appliances
- Included: Dishwasher, Dryer, Free-Standing Range, Refrigerator, Washer, Water Softener Owned
Features
- Basement: Block,Walk-Out Access
- Has fireplace: No
- Fireplace features: None
Interior area
- Total interior livable area: 1,609 sqft
- Finished area below ground: 534
Property
Parking
- Total spaces: 2
- Parking features: 2 Stall
- Carport spaces: 2
Features
- Patio & porch: Patio
Lot
- Size: 0.57 Acres
- Dimensions: 100 x 250
Details
- Parcel number: 891328426007
- Zoning: R-1
- Special conditions: Standard
Construction
Type & style
- Home type: SingleFamily
- Property subtype: Single Family Residence
Materials
- Vinyl Siding
- Roof: Asphalt
Condition
- Year built: 1970
Utilities & green energy
- Sewer: Public Sewer
- Water: Public
Community & neighborhood
Security
- Security features: Smoke Detector(s)
Location
- Region: Waterloo
Other
Other facts
- Road surface type: Gravel
Price history
| Date | Event | Price |
|---|---|---|
| 9/18/2025 | Sold | $216,910-1.4%$135/sqft |
Source: | ||
| 8/6/2025 | Pending sale | $219,910$137/sqft |
Source: | ||
| 7/26/2025 | Price change | $219,910-2.7%$137/sqft |
Source: | ||
| 7/22/2025 | Listed for sale | $225,910+60.3%$140/sqft |
Source: | ||
| 10/10/2017 | Sold | $140,910-2.1%$88/sqft |
Source: | ||
Public tax history
| Year | Property taxes | Tax assessment |
|---|---|---|
| 2024 | $3,547 +13.6% | $187,950 |
| 2023 | $3,123 +2.8% | $187,950 +24.4% |
| 2022 | $3,039 +2.4% | $151,080 |
Find assessor info on the county website
Neighborhood: 50701
Nearby schools
GreatSchools rating
- 5/10Fred Becker Elementary SchoolGrades: PK-5Distance: 0.6 mi
- 1/10Central Middle SchoolGrades: 6-8Distance: 1 mi
- 3/10West High SchoolGrades: 9-12Distance: 2 mi
Schools provided by the listing agent
- Elementary: Fred Becker Elementary
- Middle: Central
- High: West High
Source: Northeast Iowa Regional BOR. This data may not be complete. We recommend contacting the local school district to confirm school assignments for this home.
Get pre-qualified for a loan
At Zillow Home Loans, we can pre-qualify you in as little as 5 minutes with no impact to your credit score.An equal housing lender. NMLS #10287.

