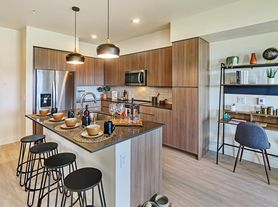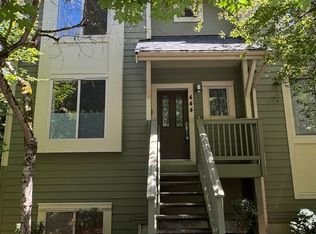(FOR RENT) Great location at The Brownstones in Issaquah Highlands, well maintained home with unbeatable location. Close to dining, retail and coffee spots. Designed for modern comfort, this sleek townhome features 3 bedrooms and 2.75 bathrooms. Spacious kitchen features open layout flowing into the dining and living areas. Sliders to deck. Lower level has 1 bedroom and full bathroom. Upper level has Primary Bedroom with 3/4 Bath and additional Bedroom with full Bathroom. Attached 1 car garage, extra storage and additional parking in driveway. Carefree, low maintenance living at its finest. Tenant responsible for all utilities. No pets, no smoking. Renters insurance required. See Flyer For Details.
House for rent
$3,495/mo
1313 Brooklyn Walk NE, Issaquah, WA 98029
3beds
1,467sqft
Price may not include required fees and charges.
Single family residence
Available now
No pets
-- A/C
In unit laundry
-- Parking
-- Heating
What's special
- 5 days |
- -- |
- -- |
Travel times
Zillow can help you save for your dream home
With a 6% savings match, a first-time homebuyer savings account is designed to help you reach your down payment goals faster.
Offer exclusive to Foyer+; Terms apply. Details on landing page.
Facts & features
Interior
Bedrooms & bathrooms
- Bedrooms: 3
- Bathrooms: 3
- Full bathrooms: 2
- 1/2 bathrooms: 1
Appliances
- Included: Dishwasher, Dryer, Microwave, Range Oven, Refrigerator, Washer
- Laundry: In Unit
Interior area
- Total interior livable area: 1,467 sqft
Property
Parking
- Details: Contact manager
Features
- Exterior features: No Utilities included in rent
Details
- Parcel number: 1165040720
Construction
Type & style
- Home type: SingleFamily
- Property subtype: Single Family Residence
Community & HOA
Location
- Region: Issaquah
Financial & listing details
- Lease term: Contact For Details
Price history
| Date | Event | Price |
|---|---|---|
| 10/22/2025 | Price change | $3,495-12.5%$2/sqft |
Source: Zillow Rentals | ||
| 10/20/2025 | Listed for rent | $3,995$3/sqft |
Source: Zillow Rentals | ||

