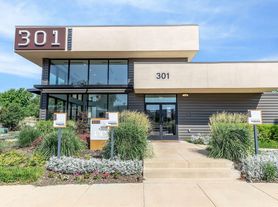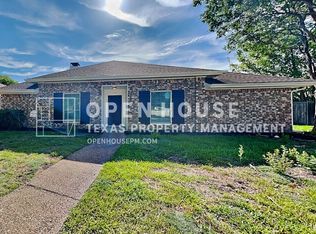NEWLY UPDATED HOME IN ALLEN, TX NEAR SHOPPING AND RESTAURANTS Home has 4 bedrooms, 2 bathrooms, office and two car garages. Location is near HWY 75, ALLEN DESIGNER OUTLET MALL, ALLEN/FAIRVIEW MALL, RESTAURANTS AND ALLEN EVENT CENTER. All new appliances such as Stove, microwave, fridge and dishwasher. ALLEN School district is one of the best. For more properties like this visit Affordable Housing.
House for rent
$2,500/mo
1313 Clearview Dr, Allen, TX 75002
4beds
2,000sqft
Price may not include required fees and charges.
Single family residence
Available now
-- Pets
Ceiling fan
-- Laundry
-- Parking
Fireplace
What's special
New appliancesTwo car garages
- 13 days
- on Zillow |
- -- |
- -- |
Travel times
Looking to buy when your lease ends?
Consider a first-time homebuyer savings account designed to grow your down payment with up to a 6% match & 3.83% APY.
Facts & features
Interior
Bedrooms & bathrooms
- Bedrooms: 4
- Bathrooms: 2
- Full bathrooms: 2
Heating
- Fireplace
Cooling
- Ceiling Fan
Appliances
- Included: Disposal, Microwave, Refrigerator
Features
- Ceiling Fan(s)
- Has fireplace: Yes
Interior area
- Total interior livable area: 2,000 sqft
Property
Parking
- Details: Contact manager
Features
- Exterior features: Lawn
Details
- Parcel number: R114001500701
Construction
Type & style
- Home type: SingleFamily
- Property subtype: Single Family Residence
Condition
- Year built: 1983
Community & HOA
Location
- Region: Allen
Financial & listing details
- Lease term: Contact For Details
Price history
| Date | Event | Price |
|---|---|---|
| 9/21/2025 | Listed for rent | $2,500-7.4%$1/sqft |
Source: Zillow Rentals | ||
| 7/25/2025 | Listing removed | $2,700$1/sqft |
Source: Zillow Rentals | ||
| 5/6/2025 | Price change | $2,700-3.6%$1/sqft |
Source: Zillow Rentals | ||
| 3/8/2025 | Price change | $2,800+3.7%$1/sqft |
Source: Zillow Rentals | ||
| 3/3/2025 | Listed for rent | $2,700-3.6%$1/sqft |
Source: Zillow Rentals | ||

