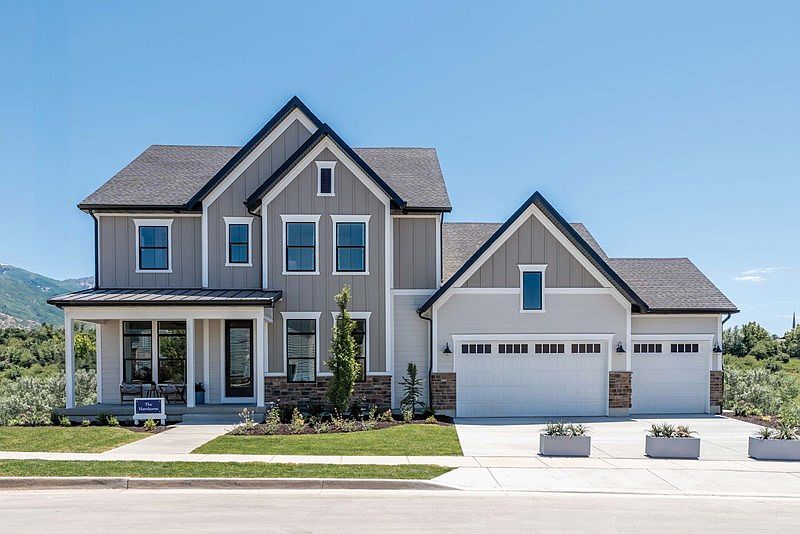$40,000 Preferred Lender finance incentive available during September 2025! Contact us for more information. NEW CONSTRUCTION HOME READY BY THANKSGIVING. Warm and inviting 2-story home located in the sought-after community of Eastridge Park in East Layton. Surrounded by scenic mountain views, city trails, and the highly regarded Davis School District schools, Eastridge Park is the perfect place to call home. Kitchen features quartz countertops, an 8-foot island and rich wood cabinets. Enjoy your morning routine in the cozy and bright sunroom connected to a large, covered deck. Upstairs you'll enjoy an open retreat space with 9' ceilings, perfect for homework, movies, or just hanging out together. Once upstairs you'll also find 3 bedrooms including the tranquil primary retreat with a large spa-like soaking tub. The unfinished basement also boasts 9-foot ceilings with plenty of room to grow, extra storage, a home gym, or anything you can imagine. Don't miss this rare opportunity to live in a brand new home in an established East Layton neighborhood. David Weekley Homes has been building dreams and enhancing lives since 1976.
New construction
Special offer
$799,990
1313 E Larkspur Way, Layton, UT 84040
3beds
4,066sqft
Single Family Residence
Built in 2025
6,534 Square Feet Lot
$799,700 Zestimate®
$197/sqft
$15/mo HOA
What's special
Extra storageLarge covered deckCity trailsScenic mountain viewsTranquil primary retreatRich wood cabinetsUnfinished basement
Call: (385) 519-0127
- 24 days |
- 184 |
- 5 |
Zillow last checked: 7 hours ago
Listing updated: October 04, 2025 at 11:00am
Listed by:
Julie Barker 801-810-2624,
Weekley Homes, LLC,
Mark G Chapman,
Weekley Homes, LLC
Source: UtahRealEstate.com,MLS#: 2111062
Travel times
Schedule tour
Select your preferred tour type — either in-person or real-time video tour — then discuss available options with the builder representative you're connected with.
Facts & features
Interior
Bedrooms & bathrooms
- Bedrooms: 3
- Bathrooms: 3
- Full bathrooms: 2
- 1/2 bathrooms: 1
- Partial bathrooms: 1
Rooms
- Room types: Den/Office
Primary bedroom
- Level: Second
Heating
- Forced Air
Cooling
- Central Air, Ceiling Fan(s)
Appliances
- Included: Microwave, Range Hood, Gas Range
- Laundry: Electric Dryer Hookup
Features
- Walk-In Closet(s), Low VOC Finishes
- Flooring: Carpet, Laminate, Tile
- Doors: French Doors, Sliding Doors
- Windows: Double Pane Windows
- Basement: Full
- Number of fireplaces: 1
- Fireplace features: Fireplace Insert, Insert
Interior area
- Total structure area: 4,066
- Total interior livable area: 4,066 sqft
- Finished area above ground: 2,749
Video & virtual tour
Property
Parking
- Total spaces: 3
- Parking features: Garage - Attached
- Attached garage spaces: 3
Features
- Levels: Two
- Stories: 3
- Patio & porch: Covered, Covered Deck, Covered Patio
- Exterior features: Entry (Foyer), Lighting
- Fencing: Partial
Lot
- Size: 6,534 Square Feet
- Features: Curb & Gutter, Sprinkler: Auto-Part, Gentle Sloping, Drip Irrigation: Auto-Part
- Topography: Terrain,Terrain Grad Slope
- Residential vegetation: Landscaping: Part
Details
- Parcel number: 103760534
- Zoning: R1
- Zoning description: Single-Family
Construction
Type & style
- Home type: SingleFamily
- Property subtype: Single Family Residence
Materials
- Stone, Stucco, Cement Siding
- Roof: Asphalt
Condition
- Und. Const.
- New construction: Yes
- Year built: 2025
Details
- Builder name: David Weekley Homes
- Warranty included: Yes
Utilities & green energy
- Water: Culinary, Secondary
- Utilities for property: Natural Gas Connected, Electricity Connected, Sewer Connected, Water Connected
Green energy
- Green verification: ENERGY STAR Certified Homes, Home Energy Score
Community & HOA
Community
- Features: Sidewalks
- Subdivision: The Heights at Eastridge Park
HOA
- Has HOA: Yes
- HOA fee: $15 monthly
- HOA name: FCS Management
- HOA phone: 801-256-0465
Location
- Region: Layton
Financial & listing details
- Price per square foot: $197/sqft
- Annual tax amount: $1
- Date on market: 9/6/2025
- Listing terms: Cash,Conventional,FHA,VA Loan
- Inclusions: Ceiling Fan, Fireplace Insert, Microwave, Range, Range Hood
- Acres allowed for irrigation: 0
- Electric utility on property: Yes
- Road surface type: Paved
About the community
LakeParkTrails
New homes from David Weekley Homes are now selling in The Heights at Eastridge Park! Located in Layton, Utah, this community features spacious open-concept floor plans situated on .14 to .32-acre homesites. In this picturesque community surrounded by the Wasatch Mountains and the Great Salt Lake, you can embrace the lifestyle you've been dreaming of and enjoy top-quality craftmanship from a trusted Salt Lake City home builder, as well as:Fully landscaped front yards and three-car garages; Easy access to fishing, hiking, biking and outdoor recreation opportunities; Convenient to Willard Bay and Pineview Reservoir; Nearby shopping, dining and entertainment in Downtown Layton ; Students attend highly regarded Davis School District schools; Close to Hill Air Force BaseView the amenities map for Eastridge Park
Enjoy Up to $40,000 Savings on Select Homes*
Enjoy Up to $40,000 Savings on Select Homes*. Offer valid September, 2, 2025 to October, 9, 2025.Source: David Weekley Homes

