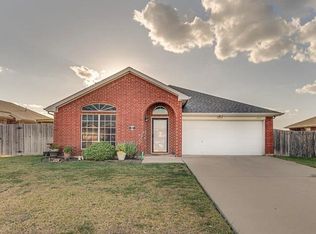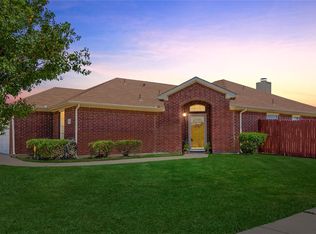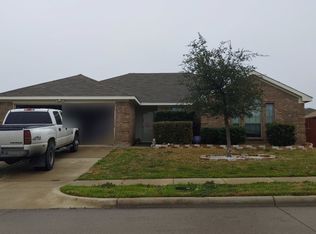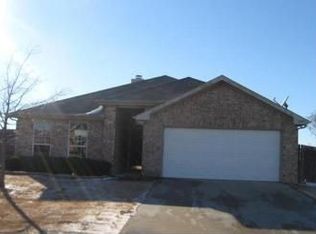Sold on 07/28/25
Price Unknown
1313 Embercrest Dr, Midlothian, TX 76065
3beds
1,749sqft
Single Family Residence
Built in 2010
8,755.56 Square Feet Lot
$324,900 Zestimate®
$--/sqft
$2,297 Estimated rent
Home value
$324,900
$309,000 - $341,000
$2,297/mo
Zestimate® history
Loading...
Owner options
Explore your selling options
What's special
NO HOA!! Welcome to this charming 3-bedroom, 2-bathroom home located on a spacious corner lot in the highly sought-after Midlothian School District. With 1,709 sq ft of well-designed living space, this move-in-ready gem offers comfort, style, and practical upgrades throughout.
Enjoy a functional split-bedroom floor plan, a cozy wood-burning fireplace, and beautiful wood plank flooring that adds warmth and character. The kitchen features ample counter space and cabinet storage, plus an oversized dining area perfect for entertaining.
Step outside to a generous backyard complete with a covered patio, ideal for relaxing or hosting gatherings. Additional features include solar screens to help lower your energy bills and rain gutters for added convenience and protection. And with the roof only a year old, you’ll have peace of mind for years to come.
Don’t miss your chance to own this beautiful home with no HOA and all the right updates—schedule your tour today!
Zillow last checked: 8 hours ago
Listing updated: July 28, 2025 at 11:18am
Listed by:
Jada Greenwood 0662664 612-597-6102,
RE/MAX Frontier 469-846-0123
Bought with:
Ben Christopherson
Dynamic Real Estate Group
Source: NTREIS,MLS#: 20984924
Facts & features
Interior
Bedrooms & bathrooms
- Bedrooms: 3
- Bathrooms: 2
- Full bathrooms: 2
Primary bedroom
- Features: Built-in Features, Ceiling Fan(s), En Suite Bathroom, Garden Tub/Roman Tub, Sitting Area in Primary, Separate Shower, Walk-In Closet(s)
- Level: First
- Dimensions: 17 x 15
Bedroom
- Level: First
- Dimensions: 11 x 11
Bedroom
- Features: Ceiling Fan(s)
- Level: First
- Dimensions: 11 x 12
Dining room
- Level: First
- Dimensions: 10 x 5
Kitchen
- Features: Built-in Features, Walk-In Pantry
- Level: First
- Dimensions: 11 x 19
Living room
- Features: Ceiling Fan(s), Fireplace
- Level: First
- Dimensions: 25 x 18
Utility room
- Features: Utility Room
- Level: First
- Dimensions: 7 x 3
Heating
- Electric
Cooling
- Central Air, Ceiling Fan(s), Electric
Appliances
- Included: Dishwasher, Electric Cooktop, Electric Range, Disposal
- Laundry: Washer Hookup, Laundry in Utility Room
Features
- Built-in Features, Decorative/Designer Lighting Fixtures, Cable TV
- Flooring: Carpet, Ceramic Tile, Engineered Hardwood
- Windows: Window Coverings
- Has basement: No
- Number of fireplaces: 1
- Fireplace features: Masonry, Wood Burning
Interior area
- Total interior livable area: 1,749 sqft
Property
Parking
- Total spaces: 2
- Parking features: Driveway, On Street
- Attached garage spaces: 2
- Has uncovered spaces: Yes
Features
- Levels: One
- Stories: 1
- Patio & porch: Covered
- Exterior features: Rain Gutters
- Pool features: None
- Fencing: Wood
Lot
- Size: 8,755 sqft
- Features: Back Yard, Corner Lot, Lawn, Landscaped, Level, Native Plants, Subdivision
- Residential vegetation: Grassed
Details
- Parcel number: 221297
Construction
Type & style
- Home type: SingleFamily
- Architectural style: Traditional,Detached
- Property subtype: Single Family Residence
- Attached to another structure: Yes
Materials
- Brick
- Foundation: Slab
- Roof: Composition
Condition
- Year built: 2010
Utilities & green energy
- Sewer: Public Sewer
- Water: Public
- Utilities for property: Sewer Available, Water Available, Cable Available
Green energy
- Energy efficient items: Thermostat
- Water conservation: Water-Smart Landscaping
Community & neighborhood
Security
- Security features: Security System
Community
- Community features: Curbs
Location
- Region: Midlothian
- Subdivision: Overlook Estates II
Other
Other facts
- Listing terms: Cash,Conventional,FHA,VA Loan
Price history
| Date | Event | Price |
|---|---|---|
| 7/28/2025 | Sold | -- |
Source: NTREIS #20984924 | ||
| 7/21/2025 | Pending sale | $325,000$186/sqft |
Source: NTREIS #20984924 | ||
| 7/14/2025 | Contingent | $325,000$186/sqft |
Source: NTREIS #20984924 | ||
| 7/1/2025 | Listed for sale | $325,000+126.5%$186/sqft |
Source: NTREIS #20984924 | ||
| 6/8/2013 | Listing removed | $143,500$82/sqft |
Source: CENTURY 21 Judge Fite Company #11939298 | ||
Public tax history
| Year | Property taxes | Tax assessment |
|---|---|---|
| 2025 | -- | $312,983 -3% |
| 2024 | $6,456 -10% | $322,675 -8.6% |
| 2023 | $7,175 +8.4% | $353,131 +19.6% |
Find assessor info on the county website
Neighborhood: Overlook
Nearby schools
GreatSchools rating
- 5/10J A Vitovsky Elementary SchoolGrades: PK-5Distance: 1.1 mi
- 5/10Frank Seale Middle SchoolGrades: 6-8Distance: 2 mi
- 8/10Midlothian Heritage High SchoolGrades: 9-12Distance: 3.8 mi
Schools provided by the listing agent
- Elementary: Vitovsky
- Middle: Frank Seale
- High: Heritage
- District: Midlothian ISD
Source: NTREIS. This data may not be complete. We recommend contacting the local school district to confirm school assignments for this home.
Get a cash offer in 3 minutes
Find out how much your home could sell for in as little as 3 minutes with a no-obligation cash offer.
Estimated market value
$324,900
Get a cash offer in 3 minutes
Find out how much your home could sell for in as little as 3 minutes with a no-obligation cash offer.
Estimated market value
$324,900



