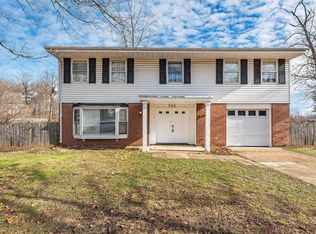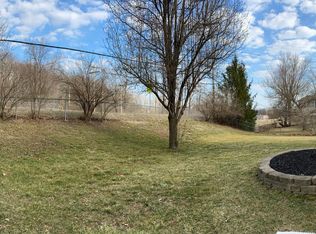Closed
Listing Provided by:
Liz Fendler 314-680-8020,
Paradigm Realty
Bought with: Eden Realty, LLC
Price Unknown
1313 Havenhurst Rd, Ballwin, MO 63011
4beds
1,534sqft
Single Family Residence
Built in 1967
10,667.84 Square Feet Lot
$336,800 Zestimate®
$--/sqft
$2,266 Estimated rent
Home value
$336,800
$313,000 - $364,000
$2,266/mo
Zestimate® history
Loading...
Owner options
Explore your selling options
What's special
Welcome home to this charming 4 bedroom, 2.5 bath in the Parkway School District. Minutes away from anything you might need in Ballwin, including restaurants, stores, activities, attractions, and major highways. This home has two separate living/family rooms, one on the lower lever and one on the main level for multiple purposes, including, office space, playroom, entertaining, and so much more. Go up the stairs to get to the main living space to find an open living room and dining space, beautiful, updated kitchen, walk out the kitchen to the newer composite deck to look out to the large backyard. To get to the bedrooms, go down the hall from the living room to find the four bedrooms and full hall bath. One of the four bedrooms is a primary bedroom with its own full bath with walk in shower. Seller is leaving kitchen refrigerator, washer, and dryer. This home has been loved and cared for, and it shows. Now, it's time to make it yours! Schedule your showing today before it's too late!
Zillow last checked: 8 hours ago
Listing updated: May 20, 2025 at 10:04am
Listing Provided by:
Liz Fendler 314-680-8020,
Paradigm Realty
Bought with:
Elaine Y Lee, 2003027089
Eden Realty, LLC
Source: MARIS,MLS#: 25020750 Originating MLS: St. Louis Association of REALTORS
Originating MLS: St. Louis Association of REALTORS
Facts & features
Interior
Bedrooms & bathrooms
- Bedrooms: 4
- Bathrooms: 3
- Full bathrooms: 2
- 1/2 bathrooms: 1
- Main level bathrooms: 2
- Main level bedrooms: 4
Primary bedroom
- Features: Floor Covering: Wood
- Level: Main
- Area: 144
- Dimensions: 12 x 12
Bedroom
- Features: Floor Covering: Wood
- Level: Main
- Area: 90
- Dimensions: 10 x 9
Bedroom
- Features: Floor Covering: Wood
- Level: Main
- Area: 140
- Dimensions: 10 x 14
Bedroom
- Features: Floor Covering: Wood
- Level: Main
- Area: 99
- Dimensions: 11 x 9
Primary bathroom
- Features: Floor Covering: Luxury Vinyl Tile
- Level: Main
- Area: 40
- Dimensions: 8 x 5
Bathroom
- Features: Floor Covering: Luxury Vinyl Tile
- Level: Lower
- Area: 16
- Dimensions: 4 x 4
Bathroom
- Features: Floor Covering: Luxury Vinyl Tile
- Level: Main
- Area: 40
- Dimensions: 5 x 8
Dining room
- Features: Floor Covering: Wood
- Level: Main
- Area: 77
- Dimensions: 7 x 11
Family room
- Features: Floor Covering: Carpeting
- Level: Lower
- Area: 378
- Dimensions: 27 x 14
Kitchen
- Features: Floor Covering: Luxury Vinyl Tile
- Level: Main
- Area: 96
- Dimensions: 12 x 8
Living room
- Features: Floor Covering: Wood
- Level: Main
- Area: 255
- Dimensions: 15 x 17
Heating
- Forced Air, Natural Gas
Cooling
- Ceiling Fan(s), Central Air, Electric
Appliances
- Included: Gas Water Heater, Dishwasher, Disposal, Dryer, Ice Maker, Microwave, Range, Gas Range, Gas Oven, Refrigerator, Washer
Features
- Dining/Living Room Combo, Kitchen/Dining Room Combo, Separate Dining, Open Floorplan, Pantry, Shower
- Flooring: Carpet, Hardwood
- Doors: Sliding Doors
- Basement: Full
- Has fireplace: No
- Fireplace features: Recreation Room
Interior area
- Total structure area: 1,534
- Total interior livable area: 1,534 sqft
- Finished area above ground: 1,534
- Finished area below ground: 490
Property
Parking
- Total spaces: 1
- Parking features: Attached, Garage, Garage Door Opener, Off Street
- Attached garage spaces: 1
Features
- Levels: Multi/Split
- Patio & porch: Deck, Composite
Lot
- Size: 10,667 sqft
- Dimensions: 10,668
- Features: Corner Lot
Details
- Additional structures: Equipment Shed
- Parcel number: 22Q620105
- Special conditions: Standard
Construction
Type & style
- Home type: SingleFamily
- Architectural style: Traditional,Other
- Property subtype: Single Family Residence
Condition
- Year built: 1967
Utilities & green energy
- Sewer: Public Sewer
- Water: Public
Community & neighborhood
Security
- Security features: Smoke Detector(s)
Location
- Region: Ballwin
- Subdivision: Longwood Estates
Other
Other facts
- Listing terms: Cash,FHA,Conventional,VA Loan
- Ownership: Private
Price history
| Date | Event | Price |
|---|---|---|
| 5/16/2025 | Sold | -- |
Source: | ||
| 4/16/2025 | Pending sale | $325,000$212/sqft |
Source: | ||
| 4/8/2025 | Listed for sale | $325,000$212/sqft |
Source: | ||
| 5/26/2000 | Sold | -- |
Source: Public Record Report a problem | ||
Public tax history
| Year | Property taxes | Tax assessment |
|---|---|---|
| 2024 | $3,061 -0.9% | $46,990 |
| 2023 | $3,089 +14.4% | $46,990 +25% |
| 2022 | $2,700 +0.6% | $37,600 |
Find assessor info on the county website
Neighborhood: 63011
Nearby schools
GreatSchools rating
- 6/10Pierremont Elementary SchoolGrades: K-5Distance: 0.4 mi
- 7/10Parkway South Middle SchoolGrades: 6-8Distance: 1 mi
- 10/10Parkway West High SchoolGrades: 9-12Distance: 2.7 mi
Schools provided by the listing agent
- Elementary: Pierremont Elem.
- Middle: South Middle
- High: Parkway West High
Source: MARIS. This data may not be complete. We recommend contacting the local school district to confirm school assignments for this home.
Sell for more on Zillow
Get a free Zillow Showcase℠ listing and you could sell for .
$336,800
2% more+ $6,736
With Zillow Showcase(estimated)
$343,536
