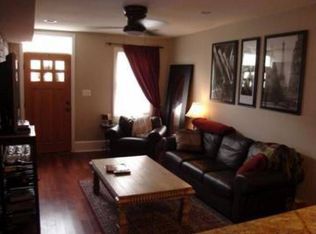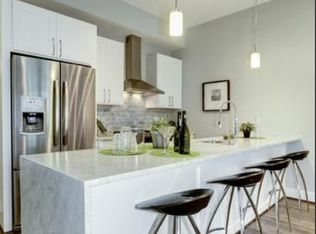Sold for $708,000 on 04/28/23
$708,000
1313 K St SE, Washington, DC 20003
2beds
1,120sqft
Townhouse
Built in 1926
1,290 Square Feet Lot
$719,700 Zestimate®
$632/sqft
$3,778 Estimated rent
Home value
$719,700
$684,000 - $756,000
$3,778/mo
Zestimate® history
Loading...
Owner options
Explore your selling options
What's special
This charming rowhouse WITH PARKING has two bedrooms, den, and 2.5 baths including a powder room on the main floor. The den, which can also be used as an office, has a skylight that provides wonderful natural light. The number of bathrooms is an unusual feature for many townhouses of this size allowing for roommates or guests to have their own separate bath. The town house has been newly painted, and new carpet makes it move-in ready. The kitchen, which has stainless appliances, pantry, and a breakfast area, overlooks a private patio where there is off-street secure parking -- a definite plus in the city. In addition, a shed provides extra storage. New gas stove (2018), new washer/dryer (2020), new roof (2020), new HVAC (2021), and new garage door (2022). Great location with a Walk Score of 92 and a Bike Score of 87. Just three blocks to the Safeway grocery store and four blocks to the Potomac Avenue Metro Station. Convenient to Capitol Hill, Eastern Market, and the Washington Navy Yard, and popular restaurants like Rose's Luxury and Ted's Bulletin on Eighth Street make it an ideal location for those who like the benefits of city living in a residential area. Offers, if any are due by 6pm, Sunday, April 16.
Zillow last checked: 8 hours ago
Listing updated: April 28, 2023 at 12:35pm
Listed by:
JaneEllen Saums 703-861-3523,
Corcoran McEnearney,
Co-Listing Agent: Joan C Bready 703-220-7803,
Corcoran McEnearney
Bought with:
Mandy Kaur, SP98360618
Redfin Corp
Source: Bright MLS,MLS#: DCDC2089674
Facts & features
Interior
Bedrooms & bathrooms
- Bedrooms: 2
- Bathrooms: 3
- Full bathrooms: 2
- 1/2 bathrooms: 1
- Main level bathrooms: 1
Basement
- Area: 0
Heating
- Forced Air, Natural Gas
Cooling
- Central Air, Electric
Appliances
- Included: Cooktop, Refrigerator, Dishwasher, Dryer, Oven/Range - Gas, Stainless Steel Appliance(s), Washer, Water Heater, Gas Water Heater
- Laundry: Dryer In Unit, Main Level, Washer In Unit
Features
- Kitchen - Table Space, Primary Bath(s), Open Floorplan, Ceiling Fan(s), Combination Dining/Living, Pantry, Bathroom - Tub Shower
- Flooring: Carpet, Hardwood, Tile/Brick
- Windows: Skylight(s)
- Has basement: No
- Has fireplace: No
Interior area
- Total structure area: 1,120
- Total interior livable area: 1,120 sqft
- Finished area above ground: 1,120
- Finished area below ground: 0
Property
Parking
- Total spaces: 1
- Parking features: Secured, Off Street
Accessibility
- Accessibility features: None
Features
- Levels: Two
- Stories: 2
- Patio & porch: Patio
- Exterior features: Storage
- Pool features: None
Lot
- Size: 1,290 sqft
- Features: Chillum-Urban Land Complex
Details
- Additional structures: Above Grade, Below Grade
- Parcel number: 1047//0044
- Zoning: RA-2
- Special conditions: Standard
Construction
Type & style
- Home type: Townhouse
- Architectural style: Colonial
- Property subtype: Townhouse
Materials
- Combination, Brick
- Foundation: Permanent
Condition
- Very Good
- New construction: No
- Year built: 1926
- Major remodel year: 2003
Utilities & green energy
- Sewer: Public Sewer
- Water: Public
Community & neighborhood
Location
- Region: Washington
- Subdivision: Old City #1
Other
Other facts
- Listing agreement: Exclusive Right To Sell
- Ownership: Fee Simple
Price history
| Date | Event | Price |
|---|---|---|
| 4/28/2023 | Sold | $708,000+4.1%$632/sqft |
Source: | ||
| 4/17/2023 | Contingent | $680,000$607/sqft |
Source: | ||
| 4/12/2023 | Listed for sale | $680,000+147.3%$607/sqft |
Source: | ||
| 9/8/2019 | Listing removed | $2,950$3/sqft |
Source: McEnearney Associates, Inc. #DCDC428820 | ||
| 6/20/2019 | Listed for rent | $2,950+13.5%$3/sqft |
Source: McEnearney Associates, Inc. #DCDC428820 | ||
Public tax history
| Year | Property taxes | Tax assessment |
|---|---|---|
| 2025 | $6,170 -0.7% | $725,920 -0.7% |
| 2024 | $6,211 +2% | $730,680 +2% |
| 2023 | $6,089 +10% | $716,300 +10% |
Find assessor info on the county website
Neighborhood: Capitol Hill
Nearby schools
GreatSchools rating
- 7/10Tyler Elementary SchoolGrades: PK-5Distance: 0.3 mi
- 4/10Jefferson Middle School AcademyGrades: 6-8Distance: 1.9 mi
- 2/10Eastern High SchoolGrades: 9-12Distance: 0.9 mi
Schools provided by the listing agent
- Elementary: Tyler
- Middle: Jefferson
- High: Eastern
- District: District Of Columbia Public Schools
Source: Bright MLS. This data may not be complete. We recommend contacting the local school district to confirm school assignments for this home.

Get pre-qualified for a loan
At Zillow Home Loans, we can pre-qualify you in as little as 5 minutes with no impact to your credit score.An equal housing lender. NMLS #10287.
Sell for more on Zillow
Get a free Zillow Showcase℠ listing and you could sell for .
$719,700
2% more+ $14,394
With Zillow Showcase(estimated)
$734,094
