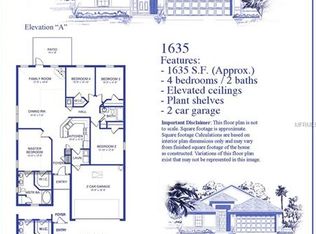BEAUTIFUL ALMOST NEW HOME!! This 4 Bedroom/2 Bath features an open floor plan, separate living room and dining room, split bedrooms and an 4th bedroom with a closet that could be used as an office or bonus room. Spacious Kitchen features breakfast bar overlooking living room and granite counter-tops. Master bedroom features dual sinks with granite vanity-top, garden tub and walk-in closet, Porch, gutters, kitchen backsplash, camera system, alarms. The peaceful patio. This home has the best of both worlds being within easy commute distance to Orlando while giving you the small town life feel. The home is only 2 years old so you won't have to worry about any major issues as it's practically, one hour from Tampa, 30 minutes from Disney Springs.
This property is off market, which means it's not currently listed for sale or rent on Zillow. This may be different from what's available on other websites or public sources.
