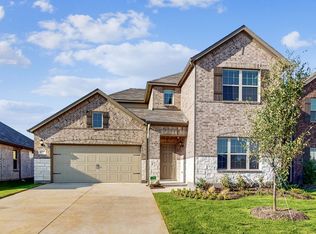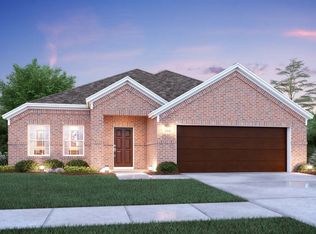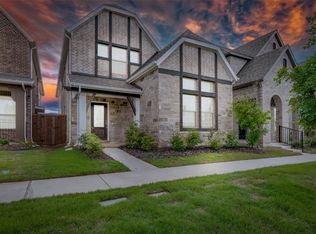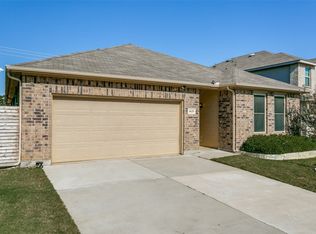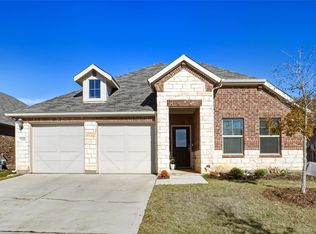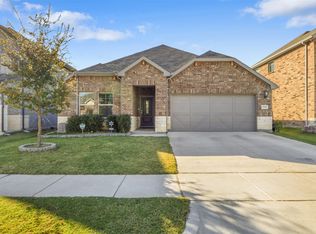Welcome to this open-concept home featuring 4 spacious bedrooms and 2 full bathrooms, all thoughtfully designed on a single level. Enjoy the warm elegance of wood-look tile flooring throughout the main living areas, complemented by a modern electric fireplace that adds both style and comfort.
The heart of the home is a large kitchen with a generous island, sleek white cabinetry, and plenty of space for cooking and entertaining. The open layout seamlessly connects the kitchen, dining, and living areas—perfect for gatherings and everyday living.
The primary suite offers a peaceful retreat with a private ensuite bathroom and a walk-in closet. Step outside to a covered patio ideal for relaxing or hosting guests.
Situated in a great location close to amenities, this home blends comfort, convenience, and contemporary style—an opportunity you don’t want to miss!
For sale
$424,900
1313 Lorelei Ln, Denton, TX 76210
4beds
1,929sqft
Est.:
Single Family Residence
Built in 2023
5,749.92 Square Feet Lot
$415,100 Zestimate®
$220/sqft
$59/mo HOA
What's special
Sleek white cabinetryModern electric fireplaceWood-look tile flooringCovered patioWalk-in closetOpen layoutOpen-concept home
- 172 days |
- 127 |
- 0 |
Zillow last checked: 8 hours ago
Listing updated: June 22, 2025 at 05:10am
Listed by:
BRAD MCKISSACK 0446597 940-484-9411,
Keller Williams Realty 940-484-9411,
Bradley McKissack 0526381 940-597-5444,
Keller Williams Realty
Source: NTREIS,MLS#: 20977172
Tour with a local agent
Facts & features
Interior
Bedrooms & bathrooms
- Bedrooms: 4
- Bathrooms: 2
- Full bathrooms: 2
Primary bedroom
- Features: Ceiling Fan(s), Dual Sinks, En Suite Bathroom, Garden Tub/Roman Tub, Separate Shower, Walk-In Closet(s)
- Level: First
- Dimensions: 17 x 13
Bedroom
- Features: Ceiling Fan(s)
- Level: First
- Dimensions: 13 x 12
Bedroom
- Features: Ceiling Fan(s)
- Level: First
- Dimensions: 12 x 10
Bedroom
- Level: First
- Dimensions: 12 x 10
Dining room
- Level: First
- Dimensions: 11 x 8
Kitchen
- Features: Breakfast Bar, Built-in Features, Eat-in Kitchen, Kitchen Island, Stone Counters, Walk-In Pantry
- Level: First
- Dimensions: 16 x 13
Living room
- Features: Ceiling Fan(s), Fireplace
- Level: First
- Dimensions: 19 x 14
Heating
- Central
Cooling
- Central Air, Ceiling Fan(s), Electric
Appliances
- Included: Dishwasher, Gas Cooktop, Microwave
- Laundry: Laundry in Utility Room
Features
- Decorative/Designer Lighting Fixtures, Eat-in Kitchen, Kitchen Island, Open Floorplan, Cable TV, Walk-In Closet(s), Wired for Sound
- Flooring: Carpet, Tile
- Has basement: No
- Number of fireplaces: 1
- Fireplace features: Decorative, Electric, Living Room
Interior area
- Total interior livable area: 1,929 sqft
Video & virtual tour
Property
Parking
- Total spaces: 2
- Parking features: Door-Multi, Garage Faces Front, Garage, Garage Door Opener
- Attached garage spaces: 2
Features
- Levels: One
- Stories: 1
- Patio & porch: Covered
- Pool features: None
- Fencing: Back Yard,Wood
Lot
- Size: 5,749.92 Square Feet
- Features: Cleared, Level
- Residential vegetation: Grassed
Details
- Parcel number: R971280
Construction
Type & style
- Home type: SingleFamily
- Architectural style: Traditional,Detached
- Property subtype: Single Family Residence
Materials
- Brick
- Foundation: Slab
- Roof: Composition
Condition
- Year built: 2023
Utilities & green energy
- Sewer: Public Sewer
- Water: Public
- Utilities for property: Sewer Available, Underground Utilities, Water Available, Cable Available
Community & HOA
Community
- Features: Curbs, Sidewalks
- Security: Smoke Detector(s)
- Subdivision: Woodmere Ph I
HOA
- Has HOA: Yes
- Services included: All Facilities, Association Management, Maintenance Grounds
- HOA fee: $708 annually
- HOA name: Windemere HOA
- HOA phone: 972-728-2030
Location
- Region: Denton
Financial & listing details
- Price per square foot: $220/sqft
- Tax assessed value: $405,507
- Annual tax amount: $2,916
- Date on market: 6/22/2025
- Cumulative days on market: 210 days
Estimated market value
$415,100
$394,000 - $436,000
$2,450/mo
Price history
Price history
| Date | Event | Price |
|---|---|---|
| 6/22/2025 | Listed for sale | $424,9000%$220/sqft |
Source: NTREIS #20977172 Report a problem | ||
| 5/23/2025 | Listing removed | $425,000$220/sqft |
Source: NTREIS #20789413 Report a problem | ||
| 2/14/2025 | Price change | $425,000-5.6%$220/sqft |
Source: NTREIS #20789413 Report a problem | ||
| 12/6/2024 | Listed for sale | $450,000+2.3%$233/sqft |
Source: NTREIS #20789413 Report a problem | ||
| 4/8/2024 | Sold | -- |
Source: NTREIS #15004_20518586 Report a problem | ||
Public tax history
Public tax history
| Year | Property taxes | Tax assessment |
|---|---|---|
| 2025 | $3,568 +22.4% | $405,507 +168.5% |
| 2024 | $2,916 +195.1% | $151,048 +191.9% |
| 2023 | $988 +7.9% | $51,749 +20% |
Find assessor info on the county website
BuyAbility℠ payment
Est. payment
$2,815/mo
Principal & interest
$2065
Property taxes
$542
Other costs
$208
Climate risks
Neighborhood: Forrestridge
Nearby schools
GreatSchools rating
- 6/10Houston Elementary SchoolGrades: PK-5Distance: 0.7 mi
- 4/10Mcmath Middle SchoolGrades: 6-8Distance: 1.7 mi
- 5/10Denton High SchoolGrades: 9-12Distance: 6.6 mi
Schools provided by the listing agent
- Elementary: Houston
- Middle: Mcmath
- High: Denton
- District: Denton ISD
Source: NTREIS. This data may not be complete. We recommend contacting the local school district to confirm school assignments for this home.
- Loading
- Loading
