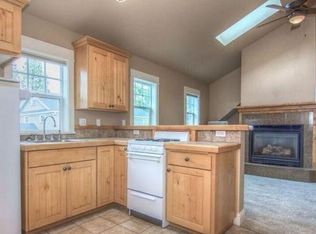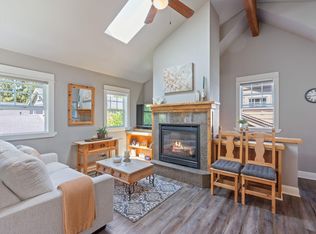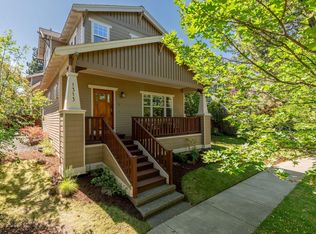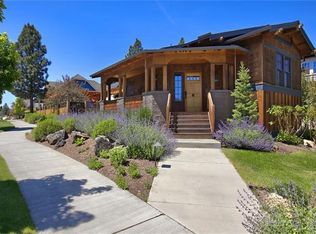Closed
$1,000,000
1313 NW Fort Clatsop St, Bend, OR 97703
4beds
4baths
2,356sqft
Single Family Residence
Built in 2003
5,227.2 Square Feet Lot
$1,000,200 Zestimate®
$424/sqft
$5,067 Estimated rent
Home value
$1,000,200
$920,000 - $1.09M
$5,067/mo
Zestimate® history
Loading...
Owner options
Explore your selling options
What's special
Located in the heart of Bend's coveted Northwest Crossing, this thoughtfully designed home offers timeless charm, quality craftsmanship, & versatile living. The main residence features 3 bedrooms, 2.5 bathrooms, & an open-concept floor plan filled with natural light. Hardwood floors, a cozy gas fireplace, & a spacious kitchen with a center island & pantry create a warm and inviting atmosphere. Upstairs, the primary suite includes a walk-in closet, dual vanities, & a soaking tub. Tucked above the garage with a private entrance, the detached ADU offers a 1-bedroom, 1-bathroom apartment—complete with a full kitchen, gas fireplace, & laundry—perfect for guests, extended family, or income potential. Enjoy quiet evenings on the front porch or explore all that Northwest Crossing has to offer just blocks away: trails, parks, shops, and restaurants. With a two-car garage, alley access, & beautiful curb appeal, this property is a rare find in one of Bend's most beloved neighborhoods.
Zillow last checked: 8 hours ago
Listing updated: October 24, 2025 at 11:16am
Listed by:
Cascade Hasson SIR 541-383-7600
Bought with:
Engel & Voelkers Bend
Source: Oregon Datashare,MLS#: 220205822
Facts & features
Interior
Bedrooms & bathrooms
- Bedrooms: 4
- Bathrooms: 4
Heating
- Fireplace(s), Forced Air
Cooling
- Central Air
Appliances
- Included: Dishwasher, Disposal, Microwave, Oven, Refrigerator
Features
- Double Vanity, In-Law Floorplan, Kitchen Island, Linen Closet, Open Floorplan, Pantry, Walk-In Closet(s)
- Flooring: Carpet, Hardwood
- Windows: Double Pane Windows
- Has fireplace: Yes
- Fireplace features: Living Room
- Common walls with other units/homes: No Common Walls
Interior area
- Total structure area: 1,824
- Total interior livable area: 2,356 sqft
Property
Parking
- Total spaces: 2
- Parking features: Detached, Driveway, Garage Door Opener
- Garage spaces: 2
- Has uncovered spaces: Yes
Features
- Levels: Two
- Stories: 2
- Patio & porch: Covered
- Fencing: Fenced
- Has view: Yes
- View description: Neighborhood
Lot
- Size: 5,227 sqft
- Features: Drip System, Garden, Landscaped, Native Plants, Sprinkler Timer(s), Sprinklers In Front, Sprinklers In Rear
Details
- Parcel number: 208747
- Zoning description: RS
- Special conditions: Standard
Construction
Type & style
- Home type: SingleFamily
- Architectural style: Craftsman
- Property subtype: Single Family Residence
Materials
- Frame
- Foundation: Stemwall
- Roof: Composition
Condition
- New construction: No
- Year built: 2003
Details
- Builder name: Greg Welch
Utilities & green energy
- Sewer: Public Sewer
- Water: Public
Community & neighborhood
Security
- Security features: Carbon Monoxide Detector(s), Smoke Detector(s)
Community
- Community features: Park, Playground, Short Term Rentals Not Allowed, Trail(s)
Location
- Region: Bend
- Subdivision: NorthWest Crossing
Other
Other facts
- Listing terms: Cash,Conventional
Price history
| Date | Event | Price |
|---|---|---|
| 10/24/2025 | Sold | $1,000,000-7.8%$424/sqft |
Source: | ||
| 9/22/2025 | Pending sale | $1,085,000$461/sqft |
Source: | ||
| 9/20/2025 | Price change | $1,085,000-12.1%$461/sqft |
Source: | ||
| 8/20/2025 | Price change | $1,235,000-2.4%$524/sqft |
Source: | ||
| 7/31/2025 | Price change | $1,265,000-2.7%$537/sqft |
Source: | ||
Public tax history
Tax history is unavailable.
Neighborhood: Summit West
Nearby schools
GreatSchools rating
- 9/10High Lakes Elementary SchoolGrades: K-5Distance: 0.2 mi
- 6/10Pacific Crest Middle SchoolGrades: 6-8Distance: 0.7 mi
- 10/10Summit High SchoolGrades: 9-12Distance: 0.4 mi
Schools provided by the listing agent
- Elementary: High Lakes Elem
- Middle: Pacific Crest Middle
- High: Summit High
Source: Oregon Datashare. This data may not be complete. We recommend contacting the local school district to confirm school assignments for this home.

Get pre-qualified for a loan
At Zillow Home Loans, we can pre-qualify you in as little as 5 minutes with no impact to your credit score.An equal housing lender. NMLS #10287.
Sell for more on Zillow
Get a free Zillow Showcase℠ listing and you could sell for .
$1,000,200
2% more+ $20,004
With Zillow Showcase(estimated)
$1,020,204


