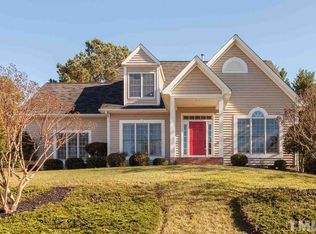Sold for $581,000 on 05/16/23
$581,000
1313 Olde Walker Mill Rd, Apex, NC 27502
4beds
2,040sqft
Single Family Residence, Residential
Built in 1996
0.61 Acres Lot
$603,800 Zestimate®
$285/sqft
$2,418 Estimated rent
Home value
$603,800
$574,000 - $634,000
$2,418/mo
Zestimate® history
Loading...
Owner options
Explore your selling options
What's special
BEAUTIFUL PEARSON FARMS SUBDIVISION! OFFERING 4 BEDS, 2.5 BATHS, CUL-DE-SAC LOT, .61 ACRES, NEW HOT WATER HEATER, FRESHLY PAINTED, NEW LVP FLOORING, NEW CARPET AND PADDING, UPDATED KITCHEN, QUARTZ COUNTERTOPS, SS APPLIANCES, TILE BACKSPLASH, GAS LOGS, SCREENED IN PORCH, UPDATED BATHROOMS, DOUBLE VANITIES, SEPARATE SHOWER, GARDEN TUB, UPDATED WINDOWS, STORAGE SHED, AND SO MUCH MORE! MUST SEE! CLOSE TO BEAVER CREEK SHOPPING CENTER, RTP, RDU, AND DOWNTOWN! ENJOY THE PICKLE BALL COURTS, TENNIS COURTS, BASKETBALL COURT, OR RELAX AT THE POOL!
Zillow last checked: 8 hours ago
Listing updated: October 27, 2025 at 05:12pm
Listed by:
Alex Rivers 919-602-2765,
RE/MAX Performance,
Meghan Lee,
RE/MAX Performance
Bought with:
Leigh A Bennett, 236627
Fathom Realty NC, LLC
Source: Doorify MLS,MLS#: 2499194
Facts & features
Interior
Bedrooms & bathrooms
- Bedrooms: 4
- Bathrooms: 3
- Full bathrooms: 2
- 1/2 bathrooms: 1
Heating
- Forced Air, Natural Gas, Zoned
Cooling
- Central Air, Zoned
Appliances
- Included: Dishwasher, ENERGY STAR Qualified Appliances, Gas Range, Gas Water Heater, Microwave, Plumbed For Ice Maker, Refrigerator
- Laundry: Laundry Room, Main Level
Features
- Bathtub Only, Pantry, Cathedral Ceiling(s), Ceiling Fan(s), Double Vanity, Eat-in Kitchen, Entrance Foyer, High Ceilings, High Speed Internet, Quartz Counters, Separate Shower, Shower Only, Smart Light(s), Smooth Ceilings, Soaking Tub, Vaulted Ceiling(s), Walk-In Closet(s)
- Flooring: Carpet, Vinyl
- Windows: Blinds, Insulated Windows
- Basement: Crawl Space
- Number of fireplaces: 1
- Fireplace features: Family Room, Gas Log
Interior area
- Total structure area: 2,040
- Total interior livable area: 2,040 sqft
- Finished area above ground: 2,040
- Finished area below ground: 0
Property
Parking
- Total spaces: 2
- Parking features: Concrete, Driveway, Garage, Garage Faces Front
- Garage spaces: 2
Accessibility
- Accessibility features: Accessible Doors, Level Flooring
Features
- Levels: Two
- Stories: 2
- Patio & porch: Deck, Patio, Porch, Screened
- Exterior features: Rain Gutters
- Pool features: Swimming Pool Com/Fee
- Has view: Yes
Lot
- Size: 0.61 Acres
- Dimensions: 35 x 36 x 11 x 168 x 175 x 330
- Features: Cul-De-Sac, Hardwood Trees, Landscaped, Partially Cleared
Details
- Additional structures: Shed(s), Storage
- Parcel number: 0732439282
Construction
Type & style
- Home type: SingleFamily
- Architectural style: Transitional
- Property subtype: Single Family Residence, Residential
Materials
- Vinyl Siding
- Foundation: Brick/Mortar
Condition
- New construction: No
- Year built: 1996
Utilities & green energy
- Sewer: Public Sewer
- Water: Public
- Utilities for property: Cable Available
Community & neighborhood
Location
- Region: Apex
- Subdivision: Pearson Farms
HOA & financial
HOA
- Has HOA: Yes
- HOA fee: $38 monthly
- Amenities included: Clubhouse, Pool, Tennis Court(s)
Price history
| Date | Event | Price |
|---|---|---|
| 5/16/2023 | Sold | $581,000+3.8%$285/sqft |
Source: | ||
| 3/16/2023 | Pending sale | $559,900$274/sqft |
Source: | ||
| 3/11/2023 | Listed for sale | $559,900+192.4%$274/sqft |
Source: | ||
| 10/30/2002 | Sold | $191,500+2.7%$94/sqft |
Source: Public Record | ||
| 9/29/2000 | Sold | $186,500$91/sqft |
Source: Public Record | ||
Public tax history
| Year | Property taxes | Tax assessment |
|---|---|---|
| 2025 | $4,770 +2.3% | $544,025 |
| 2024 | $4,663 +25.2% | $544,025 +61.2% |
| 2023 | $3,723 +6.5% | $337,583 |
Find assessor info on the county website
Neighborhood: 27502
Nearby schools
GreatSchools rating
- 9/10Olive Chapel ElementaryGrades: PK-5Distance: 0.8 mi
- 10/10Lufkin Road MiddleGrades: 6-8Distance: 2.9 mi
- 9/10Apex Friendship HighGrades: 9-12Distance: 2.9 mi
Schools provided by the listing agent
- Elementary: Wake - Olive Chapel
- Middle: Wake - Lufkin Road
- High: Wake - Apex Friendship
Source: Doorify MLS. This data may not be complete. We recommend contacting the local school district to confirm school assignments for this home.
Get a cash offer in 3 minutes
Find out how much your home could sell for in as little as 3 minutes with a no-obligation cash offer.
Estimated market value
$603,800
Get a cash offer in 3 minutes
Find out how much your home could sell for in as little as 3 minutes with a no-obligation cash offer.
Estimated market value
$603,800
