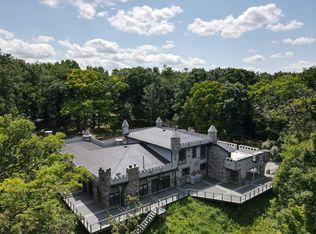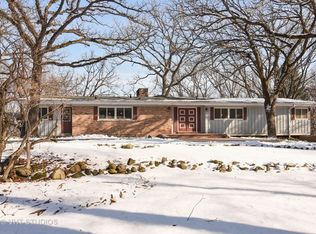Closed
$800,000
1313 Plum Tree Rd, Barrington Hills, IL 60010
3beds
7,592sqft
Single Family Residence
Built in 1927
17.16 Acres Lot
$830,000 Zestimate®
$105/sqft
$5,986 Estimated rent
Home value
$830,000
$764,000 - $905,000
$5,986/mo
Zestimate® history
Loading...
Owner options
Explore your selling options
What's special
MULTIPLE OFFERS RECEIVED. HIGHEST AND BEST DUE 6/24 @ 6PM. Nestled on over 17 acres of beautifully landscaped grounds with scenic Flint Creek flowing through, this property offers privacy and natural beauty. The home features three spacious bedrooms and three and a half bathrooms. A chef's dream, the gourmet kitchen is equipped with top-of-the-line commercial-grade appliances. The luxurious owner's suite includes a spa-like bath and a generous walk-in closet. The walkout lower level remains unfinished-ready for your custom vision.
Zillow last checked: 8 hours ago
Listing updated: July 25, 2025 at 03:09pm
Listing courtesy of:
Matt Wiegman 312-404-3529,
Under One Realty,
John Turner 847-452-5518,
Under One Realty
Bought with:
Liviu Dinita
Coldwell Banker Realty
Source: MRED as distributed by MLS GRID,MLS#: 12399774
Facts & features
Interior
Bedrooms & bathrooms
- Bedrooms: 3
- Bathrooms: 4
- Full bathrooms: 3
- 1/2 bathrooms: 1
Primary bedroom
- Features: Flooring (Hardwood), Bathroom (Full)
- Level: Second
- Area: 828 Square Feet
- Dimensions: 23X36
Bedroom 2
- Features: Flooring (Hardwood)
- Level: Second
- Area: 285 Square Feet
- Dimensions: 15X19
Bedroom 3
- Features: Flooring (Hardwood)
- Level: Second
- Area: 176 Square Feet
- Dimensions: 16X11
Dining room
- Features: Flooring (Hardwood)
- Level: Main
- Area: 256 Square Feet
- Dimensions: 16X16
Family room
- Features: Flooring (Hardwood)
- Level: Main
- Area: 391 Square Feet
- Dimensions: 23X17
Great room
- Features: Flooring (Hardwood)
- Level: Main
- Area: 399 Square Feet
- Dimensions: 21X19
Kitchen
- Features: Kitchen (Eating Area-Table Space, Island, Pantry-Butler), Flooring (Hardwood)
- Level: Main
- Area: 216 Square Feet
- Dimensions: 18X12
Laundry
- Features: Flooring (Ceramic Tile)
- Level: Main
- Area: 240 Square Feet
- Dimensions: 16X15
Living room
- Features: Flooring (Carpet)
- Level: Main
- Area: 375 Square Feet
- Dimensions: 25X15
Office
- Level: Main
- Area: 294 Square Feet
- Dimensions: 21X14
Walk in closet
- Features: Flooring (Hardwood)
- Level: Second
- Area: 132 Square Feet
- Dimensions: 12X11
Heating
- Natural Gas
Cooling
- Central Air
Appliances
- Included: Double Oven, Microwave, Dishwasher, Refrigerator, Washer, Dryer, Disposal, Wine Refrigerator
Features
- Basement: Unfinished,Exterior Entry,Full,Walk-Out Access
- Number of fireplaces: 2
- Fireplace features: Wood Burning, Electric, Living Room, Other
Interior area
- Total structure area: 7,592
- Total interior livable area: 7,592 sqft
Property
Parking
- Total spaces: 3
- Parking features: Circular Driveway, On Site, Garage Owned, Attached, Garage
- Attached garage spaces: 3
- Has uncovered spaces: Yes
Accessibility
- Accessibility features: No Disability Access
Features
- Stories: 2
- Has view: Yes
- View description: Back of Property
- Water view: Back of Property
- Waterfront features: Stream
Lot
- Size: 17.16 Acres
Details
- Additional parcels included: 2030200007
- Parcel number: 2019400009
- Special conditions: None
- Other equipment: Water-Softener Owned, Central Vacuum, Ceiling Fan(s), Sump Pump, Backup Sump Pump;
Construction
Type & style
- Home type: SingleFamily
- Property subtype: Single Family Residence
Materials
- Brick
- Foundation: Concrete Perimeter
- Roof: Asphalt
Condition
- New construction: No
- Year built: 1927
- Major remodel year: 1996
Utilities & green energy
- Electric: Service - 400 Amp or Greater
- Sewer: Septic Tank
- Water: Well
Community & neighborhood
Community
- Community features: Park, Tennis Court(s), Horse-Riding Area, Horse-Riding Trails, Lake, Street Paved
Location
- Region: Barrington Hills
Other
Other facts
- Listing terms: Conventional
- Ownership: Fee Simple
Price history
| Date | Event | Price |
|---|---|---|
| 7/25/2025 | Sold | $800,000$105/sqft |
Source: | ||
| 6/26/2025 | Contingent | $800,000$105/sqft |
Source: | ||
| 6/21/2025 | Listed for sale | $800,000+33.4%$105/sqft |
Source: | ||
| 5/19/2021 | Sold | $599,900$79/sqft |
Source: | ||
| 3/23/2021 | Contingent | $599,900$79/sqft |
Source: | ||
Public tax history
| Year | Property taxes | Tax assessment |
|---|---|---|
| 2024 | $19,790 -8.2% | $284,456 +11.8% |
| 2023 | $21,547 +41% | $254,411 +31.6% |
| 2022 | $15,282 -43.8% | $193,317 -39.6% |
Find assessor info on the county website
Neighborhood: 60010
Nearby schools
GreatSchools rating
- 7/10Countryside Elementary SchoolGrades: K-5Distance: 3.1 mi
- 8/10Barrington Middle School StationGrades: 6-8Distance: 5.6 mi
- 10/10Barrington High SchoolGrades: 9-12Distance: 3.9 mi
Schools provided by the listing agent
- Elementary: Countryside Elementary School
- Middle: Barrington Middle School - Stati
- High: Barrington High School
- District: 220
Source: MRED as distributed by MLS GRID. This data may not be complete. We recommend contacting the local school district to confirm school assignments for this home.

Get pre-qualified for a loan
At Zillow Home Loans, we can pre-qualify you in as little as 5 minutes with no impact to your credit score.An equal housing lender. NMLS #10287.

