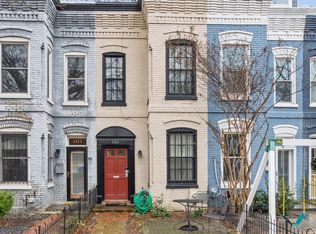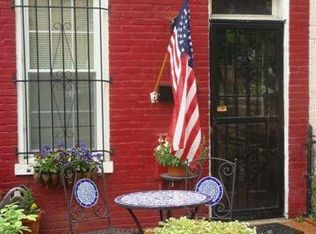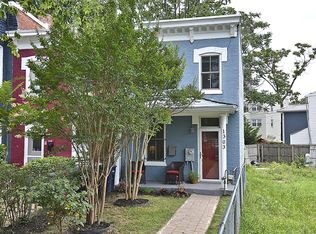Sold for $785,000 on 08/30/23
$785,000
1313 Potomac Ave SE, Washington, DC 20003
2beds
1,122sqft
Townhouse
Built in 1900
1,385 Square Feet Lot
$779,600 Zestimate®
$700/sqft
$3,369 Estimated rent
Home value
$779,600
$741,000 - $819,000
$3,369/mo
Zestimate® history
Loading...
Owner options
Explore your selling options
What's special
Welcome to 1313 Potomac Ave SE, this well-loved home is located on a beautiful tree-lined street with charming brick row homes, in Capitol Hill. Original architectural features adorn this property with EXPOSED BRICK walls, and hardwood floors. There are plenty of windows to let the sunlight stream in from three directions. The home is graced with a deep front yard and a large backyard. Lots of green space and a stone patio to entertain to have your morning coffee or afternoon wine or grill and dine outside on the patio. Part of the backyard COULD EASILY BE CONVERTED INTO PRIVATE PARKING. A shed and grassy area complete the private, fenced outdoor space. The open-concept first floor of the home features oversized windows, living room, dining room and desk space. The kitchen is outfitted with granite, stainless steel, and hardwoods opening to the backyard. The living room is flooded with light from the box bay window. Ascend the open staircase with wood banister to the bright upper hallway with skylight. The primary bedroom is large and can accommodate a king-size bed and there is plenty of built-in storage. The primary bath is a showpiece - tranquil and beautiful. Outfitted with double sinks, lots of storage and a gorgeous shower/tub combo surrounded by subway tile and of course there's a hint of exposed brick. The rear upstairs bedroom has windows on two sides and could serve as a peaceful bedroom or office. Washer and dryer (2020) located on the bedroom level. Roof was replaced in 2021. Property is located close to the Metro and shops of Capitol Hill, and the grand promenade that is Pennsylvania Avenue.
Zillow last checked: 8 hours ago
Listing updated: August 31, 2023 at 12:56am
Listed by:
Donna Mank 202-550-5617,
Compass
Bought with:
Dan Martin
Long & Foster Real Estate, Inc.
Source: Bright MLS,MLS#: DCDC2098418
Facts & features
Interior
Bedrooms & bathrooms
- Bedrooms: 2
- Bathrooms: 2
- Full bathrooms: 1
- 1/2 bathrooms: 1
- Main level bathrooms: 1
Basement
- Area: 0
Heating
- Forced Air, Natural Gas
Cooling
- Central Air, Electric
Appliances
- Included: Gas Water Heater
- Laundry: Upper Level
Features
- Combination Dining/Living
- Flooring: Wood
- Has basement: No
- Number of fireplaces: 1
- Fireplace features: Wood Burning
Interior area
- Total structure area: 1,122
- Total interior livable area: 1,122 sqft
- Finished area above ground: 1,122
- Finished area below ground: 0
Property
Parking
- Parking features: On Street
- Has uncovered spaces: Yes
Accessibility
- Accessibility features: None
Features
- Levels: Two
- Stories: 2
- Patio & porch: Patio
- Pool features: None
Lot
- Size: 1,385 sqft
- Features: Urban Land-Beltsville-Chillum
Details
- Additional structures: Above Grade, Below Grade
- Parcel number: 1046//0852
- Zoning: RF-1
- Special conditions: Standard
Construction
Type & style
- Home type: Townhouse
- Architectural style: Federal
- Property subtype: Townhouse
Materials
- Brick
- Foundation: Other
Condition
- New construction: No
- Year built: 1900
Utilities & green energy
- Sewer: Public Sewer
- Water: Public
Community & neighborhood
Location
- Region: Washington
- Subdivision: Capitol Hill
Other
Other facts
- Listing agreement: Exclusive Right To Sell
- Ownership: Fee Simple
Price history
| Date | Event | Price |
|---|---|---|
| 8/30/2023 | Sold | $785,000-1.9%$700/sqft |
Source: | ||
| 8/8/2023 | Pending sale | $799,900$713/sqft |
Source: | ||
| 6/27/2023 | Listed for sale | $799,900+5.5%$713/sqft |
Source: | ||
| 5/7/2020 | Sold | $758,277+3.2%$676/sqft |
Source: Public Record | ||
| 4/21/2020 | Pending sale | $735,000$655/sqft |
Source: TTR Sotheby's International Realty #DCDC465824 | ||
Public tax history
| Year | Property taxes | Tax assessment |
|---|---|---|
| 2025 | $6,650 -0.2% | $782,390 -0.2% |
| 2024 | $6,661 +14.2% | $783,680 +1.4% |
| 2023 | $5,835 +9.1% | $772,520 +9.1% |
Find assessor info on the county website
Neighborhood: Capitol Hill
Nearby schools
GreatSchools rating
- 7/10Tyler Elementary SchoolGrades: PK-5Distance: 0.3 mi
- 4/10Jefferson Middle School AcademyGrades: 6-8Distance: 1.9 mi
- 2/10Eastern High SchoolGrades: 9-12Distance: 0.9 mi
Schools provided by the listing agent
- District: District Of Columbia Public Schools
Source: Bright MLS. This data may not be complete. We recommend contacting the local school district to confirm school assignments for this home.

Get pre-qualified for a loan
At Zillow Home Loans, we can pre-qualify you in as little as 5 minutes with no impact to your credit score.An equal housing lender. NMLS #10287.
Sell for more on Zillow
Get a free Zillow Showcase℠ listing and you could sell for .
$779,600
2% more+ $15,592
With Zillow Showcase(estimated)
$795,192

