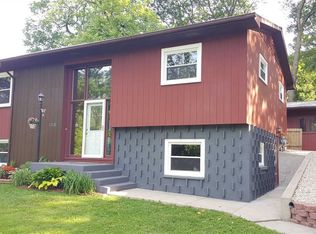New Price!!! Be Sure To Check Out This Home That Was Built In 1960. Just Listed This 3 Bedroom Split Foyer With Over 2300 Sq Feet Of Finished Living Space. Newer Mechanicals Include Furnace In 2016, Shingles In 2013 And A Bathroom Remodel That Has A Walk In Tub. You Will Be Greeted At The Front Steps By The Calming Sounds Of Water Cascading In The Small Pond. Once Inside, You Will Appreciate The Large Livingroom, Kitchen Open Diningroom Concept And Rear Familyroom Overlooking The Rear Yard. Immediate Possession, Some Tlc Is Needed On This One But So Worth The Elbow Grease. Priced Well Below City Assessed Value. Hurry Wont Last Long.
This property is off market, which means it's not currently listed for sale or rent on Zillow. This may be different from what's available on other websites or public sources.

