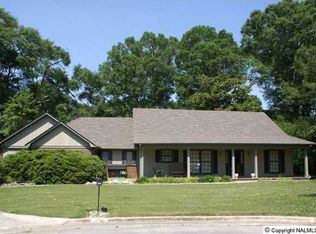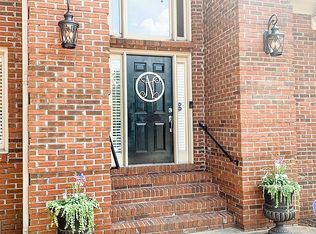Contemporary home in sought after Pointe Mallard Estates. Cul de sac lot with private back yard and new landscaping. Remodeled kitchen with large island and separate desk and bar area opens to keeping room with gas log fireplace; Lots of cabinets, granite counters, double ovens, tile floors. Master on the main with remodeled bathroom, large stained glass window and walk in closet. Office/nursery off master. Living room with Fireplace, laundry, half bath on main. Private en-suite upstairs with additional two bedrooms up with Jack and Jill bath and loft area. Oversized one car garage with workshop and two car carport. Two HVAC units (2008 and 2014) Roof new in June 2018 with warranty. Storage.
This property is off market, which means it's not currently listed for sale or rent on Zillow. This may be different from what's available on other websites or public sources.

