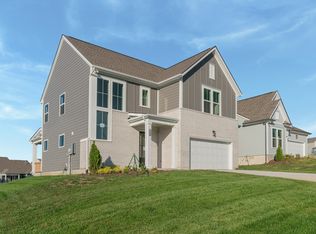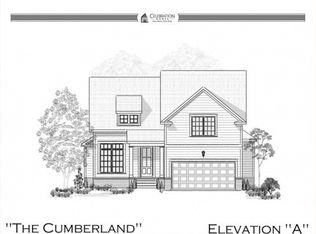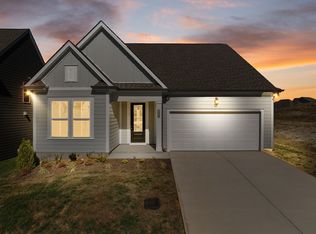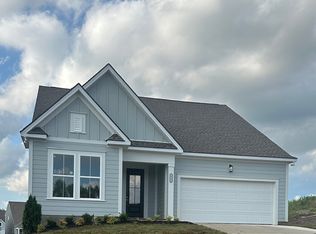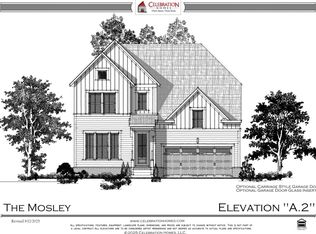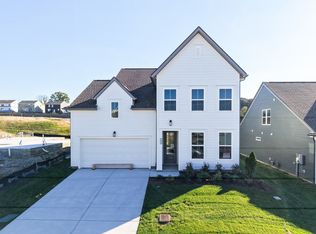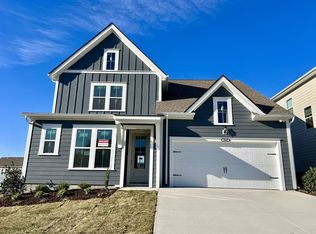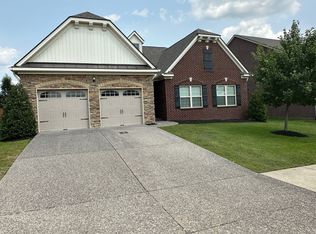Hurry! 5 Finished Market Homes Now AVAILABLE! Brand New Townsend Plan by Celebration Homes a locally owned Builder! The Townsend Plan Features: Beautiful Partial Brick w/Board & Baton front elevation, 4 bedrooms, 3.5 baths (primary on main), Gas Range, Soft Close Cabinets, Walk in Pantry in Kitchen, Electric fireplace in the Great Room, Craftsman panel detail in the foyer, Drop station cubbies, Bonus Room Up, & Covered Front/Rear Porch. This is the first of this plan to be built! Private Lot that backs up to Common Space! *List Price includes all structural and design studio upgrades already chosen for this home. *Virtual Tour shown is of a different floor plan*
Active
$509,900
1313 Ruddy Way LOT 271, Lebanon, TN 37090
4beds
2,304sqft
Est.:
Single Family Residence, Residential
Built in 2026
8,537.76 Square Feet Lot
$-- Zestimate®
$221/sqft
$51/mo HOA
What's special
Gas rangeSoft close cabinetsDrop station cubbies
- 223 days |
- 31 |
- 1 |
Zillow last checked: 8 hours ago
Listing updated: January 03, 2026 at 05:49pm
Listing Provided by:
Patrick Thornton, CRS 615-290-3119,
Celebration Homes 615-771-9949,
George Carter 615-500-8085,
Celebration Homes
Source: RealTracs MLS as distributed by MLS GRID,MLS#: 2905606
Tour with a local agent
Facts & features
Interior
Bedrooms & bathrooms
- Bedrooms: 4
- Bathrooms: 4
- Full bathrooms: 3
- 1/2 bathrooms: 1
- Main level bedrooms: 1
Bedroom 1
- Features: Suite
- Level: Suite
- Area: 210 Square Feet
- Dimensions: 14x15
Bedroom 2
- Features: Bath
- Level: Bath
- Area: 143 Square Feet
- Dimensions: 13x11
Bedroom 3
- Features: Bath
- Level: Bath
- Area: 143 Square Feet
- Dimensions: 13x11
Bedroom 4
- Features: Walk-In Closet(s)
- Level: Walk-In Closet(s)
- Area: 110 Square Feet
- Dimensions: 10x11
Primary bathroom
- Features: Double Vanity
- Level: Double Vanity
Dining room
- Features: Combination
- Level: Combination
- Area: 156 Square Feet
- Dimensions: 12x13
Kitchen
- Area: 154 Square Feet
- Dimensions: 11x14
Living room
- Features: Great Room
- Level: Great Room
- Area: 224 Square Feet
- Dimensions: 14x16
Recreation room
- Features: Second Floor
- Level: Second Floor
- Area: 288 Square Feet
- Dimensions: 18x16
Heating
- Furnace, Natural Gas
Cooling
- Central Air
Appliances
- Included: Gas Range, Dishwasher, Disposal, ENERGY STAR Qualified Appliances, Microwave, Stainless Steel Appliance(s)
Features
- Entrance Foyer, Open Floorplan, Pantry, Walk-In Closet(s), High Speed Internet
- Flooring: Carpet, Laminate, Tile
- Basement: None
- Number of fireplaces: 1
- Fireplace features: Electric
Interior area
- Total structure area: 2,304
- Total interior livable area: 2,304 sqft
- Finished area above ground: 2,304
Property
Parking
- Total spaces: 2
- Parking features: Garage Door Opener, Garage Faces Front
- Attached garage spaces: 2
Features
- Levels: Two
- Stories: 2
- Patio & porch: Patio, Covered, Porch
- Pool features: Association
Lot
- Size: 8,537.76 Square Feet
- Features: Level, Private
- Topography: Level,Private
Details
- Special conditions: Standard
Construction
Type & style
- Home type: SingleFamily
- Property subtype: Single Family Residence, Residential
Materials
- Fiber Cement, Brick
- Roof: Shingle
Condition
- New construction: Yes
- Year built: 2026
Utilities & green energy
- Sewer: Public Sewer
- Water: Public
- Utilities for property: Natural Gas Available, Water Available, Underground Utilities
Green energy
- Energy efficient items: Thermostat
Community & HOA
Community
- Security: Carbon Monoxide Detector(s), Smoke Detector(s)
- Subdivision: Woodbridge Glen
HOA
- Has HOA: Yes
- Amenities included: Dog Park, Park, Playground, Pool, Sidewalks, Underground Utilities, Trail(s)
- HOA fee: $51 monthly
Location
- Region: Lebanon
Financial & listing details
- Price per square foot: $221/sqft
- Annual tax amount: $1
- Date on market: 6/7/2025
Estimated market value
Not available
Estimated sales range
Not available
Not available
Price history
Price history
| Date | Event | Price |
|---|---|---|
| 6/7/2025 | Listed for sale | $509,900$221/sqft |
Source: | ||
Public tax history
Public tax history
Tax history is unavailable.BuyAbility℠ payment
Est. payment
$2,843/mo
Principal & interest
$2448
Home insurance
$178
Other costs
$217
Climate risks
Neighborhood: 37090
Nearby schools
GreatSchools rating
- 8/10Gladeville Elementary SchoolGrades: PK-5Distance: 3.6 mi
- 8/10Gladeville Middle SchoolGrades: 6-8Distance: 3.5 mi
- 7/10Wilson Central High SchoolGrades: 9-12Distance: 2.1 mi
Schools provided by the listing agent
- Elementary: Southside Elementary
- Middle: Southside Elementary
- High: Wilson Central High School
Source: RealTracs MLS as distributed by MLS GRID. This data may not be complete. We recommend contacting the local school district to confirm school assignments for this home.
- Loading
- Loading
