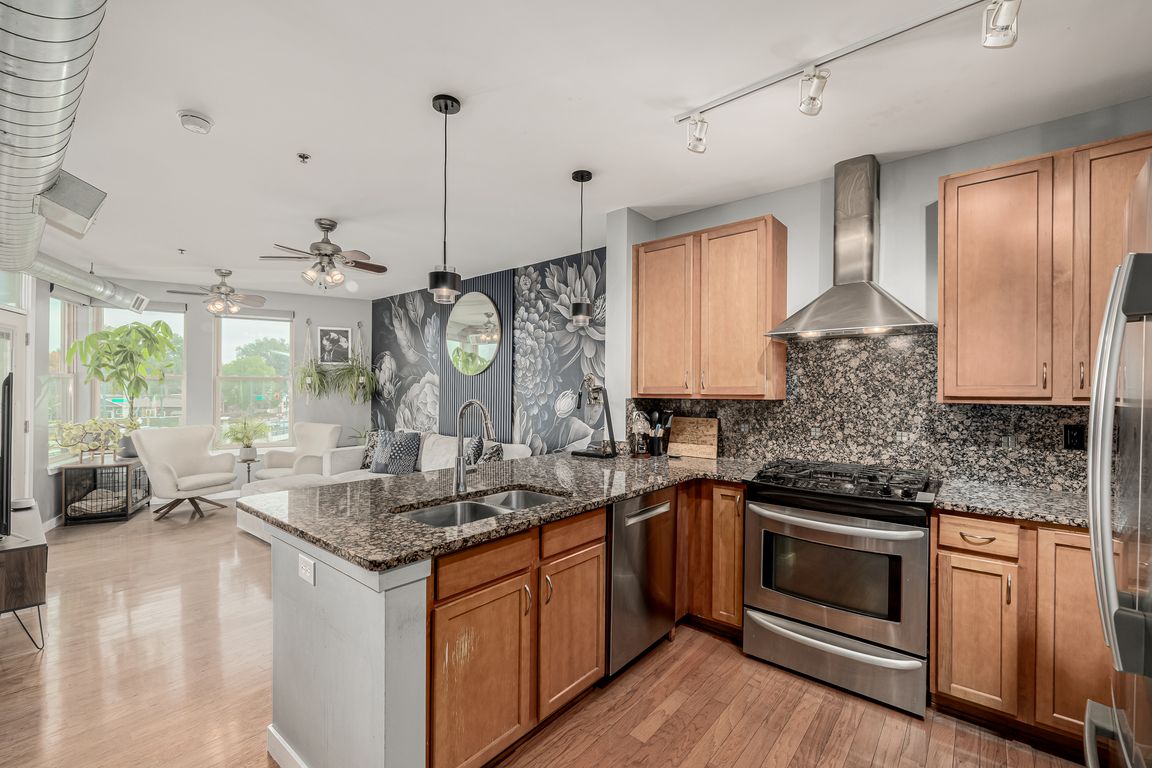
For salePrice cut: $5K (11/20)
$440,000
2beds
930sqft
1313 S Clarkson Street #305, Denver, CO 80210
2beds
930sqft
Condominium
Built in 2006
1 Parking space
$473 price/sqft
$400 monthly HOA fee
What's special
Lovely balconyPrimary suiteStylish wood-look flooringSs appliancesGranite counters and backsplashPendant and track lightingLarge closet
This designer 2 bed, 2 bath condo in Platt Park is now for sale! Discover a sizeable dining & living area w/stylish wood-look flooring, accent walls, and custom palette throughout. The fabulous kitchen is equipped w/plenty of counter space, granite counters & backsplash, a pantry, SS appliances, pendant & track lighting, ...
- 47 days |
- 1,149 |
- 60 |
Source: REcolorado,MLS#: 1717210
Travel times
Living Room
Kitchen
Primary Bedroom
Zillow last checked: 8 hours ago
Listing updated: November 22, 2025 at 01:06pm
Listed by:
Jenny Usaj jenny@usajrealty.com,
USAJ Realty
Source: REcolorado,MLS#: 1717210
Facts & features
Interior
Bedrooms & bathrooms
- Bedrooms: 2
- Bathrooms: 2
- Full bathrooms: 1
- 3/4 bathrooms: 1
- Main level bathrooms: 2
- Main level bedrooms: 2
Bedroom
- Description: Carpeted
- Features: Primary Suite
- Level: Main
Bedroom
- Description: Carpeted
- Level: Main
Bathroom
- Description: Dual Sinks
- Features: En Suite Bathroom, Primary Suite
- Level: Main
Bathroom
- Description: Shower & Tub Combo
- Level: Main
Dining room
- Description: Dining In Lr
- Level: Main
Kitchen
- Description: Granite Counters
- Level: Main
Laundry
- Description: Stacked Washer & Dryer
- Level: Main
Living room
- Description: Wood Flooring
- Level: Main
Heating
- Forced Air, Natural Gas
Cooling
- Central Air
Appliances
- Included: Dishwasher, Disposal, Microwave, Range
- Laundry: In Unit
Features
- Built-in Features, Ceiling Fan(s), Granite Counters, High Speed Internet, No Stairs, Pantry, Primary Suite, Walk-In Closet(s)
- Flooring: Carpet, Wood
- Windows: Double Pane Windows
- Has basement: No
- Common walls with other units/homes: 1 Common Wall
Interior area
- Total structure area: 930
- Total interior livable area: 930 sqft
- Finished area above ground: 930
Video & virtual tour
Property
Parking
- Total spaces: 1
- Details: Reserved Spaces: 1
Features
- Levels: One
- Stories: 1
- Exterior features: Balcony, Rain Gutters
- Fencing: None
Lot
- Size: 0.64 Acres
Details
- Parcel number: 522117048
- Zoning: U-MS-5
- Special conditions: Standard
Construction
Type & style
- Home type: Condo
- Architectural style: Contemporary
- Property subtype: Condominium
- Attached to another structure: Yes
Materials
- Frame
- Roof: Membrane
Condition
- Year built: 2006
Utilities & green energy
- Sewer: Public Sewer
- Water: Public
- Utilities for property: Cable Available, Internet Access (Wired), Natural Gas Available, Phone Available
Community & HOA
Community
- Security: Smoke Detector(s)
- Subdivision: Platt Park
HOA
- Has HOA: Yes
- Amenities included: Elevator(s), Parking, Storage
- Services included: Maintenance Grounds, Maintenance Structure, Recycling, Sewer, Snow Removal, Trash, Water
- HOA fee: $400 monthly
- HOA name: RowCal
- HOA phone: 303-459-4919
Location
- Region: Denver
Financial & listing details
- Price per square foot: $473/sqft
- Tax assessed value: $501,400
- Annual tax amount: $2,369
- Date on market: 10/10/2025
- Listing terms: Cash,Conventional,FHA,VA Loan
- Exclusions: Sellers Personal Property
- Ownership: Individual
- Electric utility on property: Yes
- Road surface type: Paved