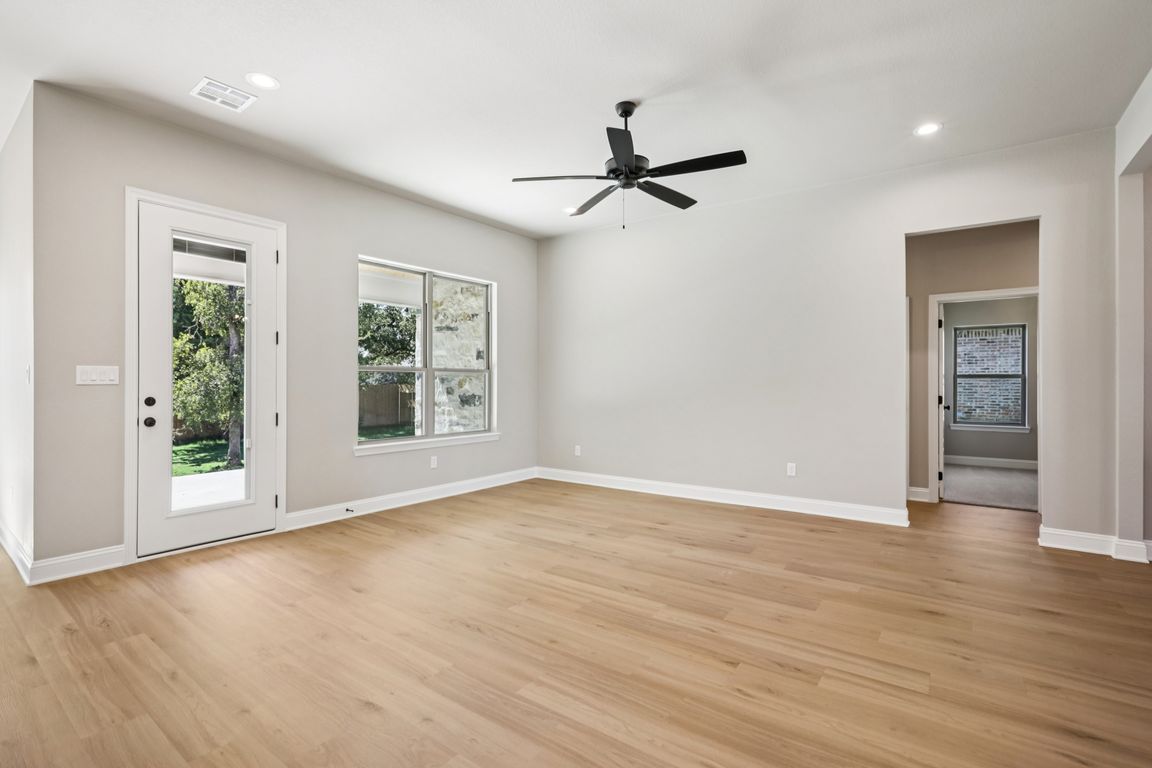
ActivePrice cut: $5K (11/1)
$459,900
4beds
2,100sqft
1313 Shirley Faye Ln, Salado, TX 76571
4beds
2,100sqft
Single family residence
Built in 2025
10,149 sqft
3 Garage spaces
$219 price/sqft
$250 annually HOA fee
What's special
Talk about Location, and trees, plus only a short golf cart ride to downtown Salado! The Laurel floor plan includes 4 beds + Office, 2 bathrooms, 3 car garage, and a spacious open concept main area / kitchen with 10' ceilings. Features include custom cabinets, granite countertops, full tile master ...
- 198 days |
- 981 |
- 55 |
Source: Central Texas MLS,MLS#: 576972 Originating MLS: Temple Belton Board of REALTORS
Originating MLS: Temple Belton Board of REALTORS
Travel times
Living Room
Kitchen
Primary Bedroom
Zillow last checked: 7 hours ago
Listing updated: 16 hours ago
Listed by:
Ryan Hodge 254-947-5577,
First Texas Brokerage Company,
Joshua Jacobsen 254-541-3319,
First Texas Brokerage Company
Source: Central Texas MLS,MLS#: 576972 Originating MLS: Temple Belton Board of REALTORS
Originating MLS: Temple Belton Board of REALTORS
Facts & features
Interior
Bedrooms & bathrooms
- Bedrooms: 4
- Bathrooms: 2
- Full bathrooms: 2
Primary bedroom
- Level: Main
Primary bathroom
- Level: Main
Heating
- Central, Electric, Heat Pump
Cooling
- Central Air, Electric, Heat Pump, 1 Unit
Appliances
- Included: Dishwasher, Electric Range, Electric Water Heater, Range Hood, Water Heater, Some Gas Appliances, Microwave, Range
- Laundry: Washer Hookup, Electric Dryer Hookup, Main Level, Laundry Room
Features
- Built-in Features, Ceiling Fan(s), Chandelier, Carbon Monoxide Detector, Crown Molding, Double Vanity, Entrance Foyer, Garden Tub/Roman Tub, High Ceilings, Home Office, Open Floorplan, Pull Down Attic Stairs, Separate Shower, Tub Shower, Walk-In Closet(s), Breakfast Bar, Custom Cabinets, Granite Counters, Kitchen Island, Kitchen/Family Room Combo, Kitchen/Dining Combo
- Flooring: Carpet, Vinyl
- Attic: Access Only,Pull Down Stairs
- Has fireplace: No
- Fireplace features: None
Interior area
- Total interior livable area: 2,100 sqft
Video & virtual tour
Property
Parking
- Total spaces: 3
- Parking features: Garage
- Garage spaces: 3
Features
- Levels: One
- Stories: 1
- Patio & porch: Covered, Patio, Porch
- Exterior features: Covered Patio, Porch, Private Yard
- Pool features: None
- Fencing: Privacy,Wood
- Has view: Yes
- View description: None
- Body of water: None
Lot
- Size: 10,149.48 Square Feet
Details
- Parcel number: 530374
- Special conditions: Builder Owned
Construction
Type & style
- Home type: SingleFamily
- Architectural style: French Provincial,Hill Country
- Property subtype: Single Family Residence
Materials
- Foam Insulation, Masonry
- Foundation: Slab
- Roof: Composition,Shingle
Condition
- Under Construction
- New construction: Yes
- Year built: 2025
Details
- Builder name: White River Homes
Utilities & green energy
- Sewer: Public Sewer
- Water: Community/Coop
- Utilities for property: High Speed Internet Available, Underground Utilities
Community & HOA
Community
- Features: None, Gutter(s), Street Lights, Sidewalks
- Subdivision: Drakes Landing Phase II
HOA
- Has HOA: Yes
- HOA fee: $250 annually
- HOA name: Drakes Landing HOA
Location
- Region: Salado
Financial & listing details
- Price per square foot: $219/sqft
- Date on market: 4/17/2025
- Listing agreement: Exclusive Right To Sell
- Listing terms: Cash,Conventional,FHA,VA Loan
- Road surface type: Paved