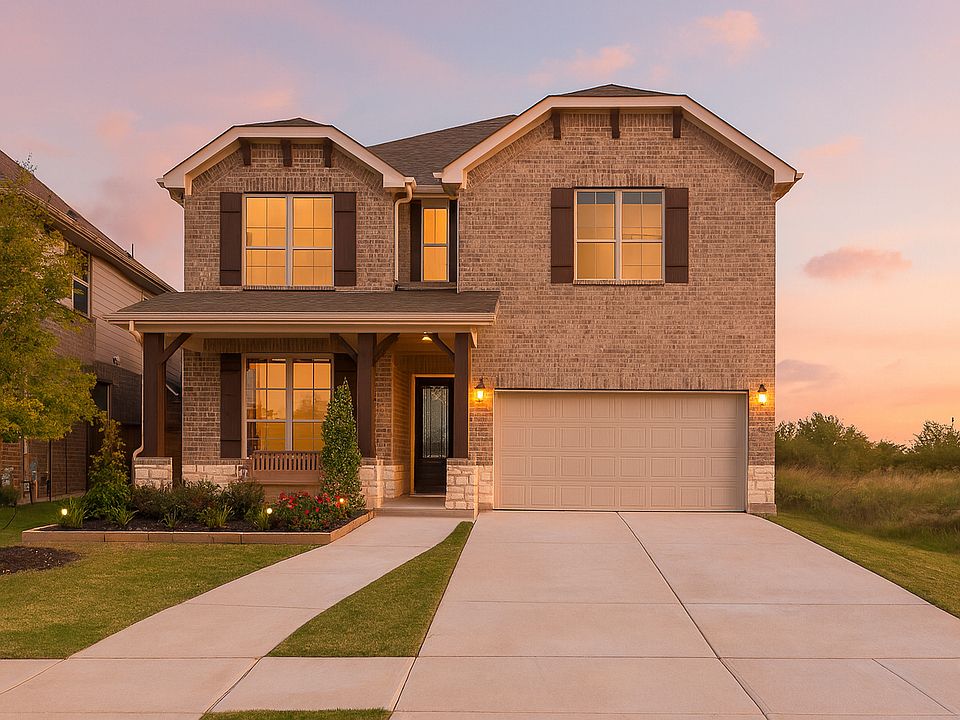MLS# 21017545 - Built by HistoryMaker Homes - Ready Now! ~ This stunning traditional single-family residence, completed in 2025, offers an impressive 2,765 square feet of living space. Boasting four spacious bedrooms, including four primary suites, and three full bathrooms, this home is designed for comfort and convenience. The open layout features two inviting living areas and a dedicated dining area, perfect for entertaining. Enjoy modern amenities with cable TV and high-speed internet availability, along with decorative lighting throughout. The home features a mix of carpet, ceramic tile, and luxury vinyl plank flooring, enhancing its aesthetic appeal. The foundation is a sturdy slab, and the composition roof ensures durability. Situated in the desirable Oaks subdivision within the Red Oak ISD, this property is ideal for families, with Shields Elementary, Red Oak Middle, and High School nearby. The private yard offers a tranquil space for outdoor relaxation. With a two-car garage and efficient central heating and cooling systems, this home meets all your needs.
New construction
$439,990
1313 Stockton Trl, Red Oak, TX 75154
4beds
2,765sqft
Single Family Residence
Built in 2025
5,880.6 Square Feet Lot
$438,600 Zestimate®
$159/sqft
$82/mo HOA
What's special
Private yardDedicated dining areaDecorative lighting
Call: (817) 790-9385
- 72 days |
- 75 |
- 2 |
Zillow last checked: 7 hours ago
Listing updated: October 09, 2025 at 10:34am
Listed by:
Ben Caballero 888-872-6006,
Historymaker Homes
Source: NTREIS,MLS#: 21017545
Travel times
Schedule tour
Select your preferred tour type — either in-person or real-time video tour — then discuss available options with the builder representative you're connected with.
Open houses
Facts & features
Interior
Bedrooms & bathrooms
- Bedrooms: 4
- Bathrooms: 3
- Full bathrooms: 3
Primary bedroom
- Level: First
- Dimensions: 4 x 4
Bedroom
- Level: Second
- Dimensions: 4 x 4
Bedroom
- Level: Second
- Dimensions: 4 x 4
Bedroom
- Level: First
- Dimensions: 4 x 4
Dining room
- Level: First
- Dimensions: 4 x 4
Game room
- Level: Second
- Dimensions: 4 x 4
Kitchen
- Level: First
- Dimensions: 4 x 4
Living room
- Level: First
- Dimensions: 4 x 4
Utility room
- Level: First
- Dimensions: 4 x 4
Heating
- Central, Natural Gas
Cooling
- Central Air, Electric
Appliances
- Included: Dishwasher, Disposal, Microwave
- Laundry: Washer Hookup, Electric Dryer Hookup
Features
- Decorative/Designer Lighting Fixtures, High Speed Internet, Cable TV, Walk-In Closet(s)
- Flooring: Carpet, Ceramic Tile, Luxury Vinyl Plank
- Has basement: No
- Has fireplace: No
Interior area
- Total interior livable area: 2,765 sqft
Video & virtual tour
Property
Parking
- Total spaces: 2
- Parking features: Garage, Garage Door Opener
- Garage spaces: 2
Features
- Levels: Two
- Stories: 2
- Exterior features: Private Yard
- Pool features: None, Community
- Fencing: Wood
Lot
- Size: 5,880.6 Square Feet
Details
- Parcel number: 302782
Construction
Type & style
- Home type: SingleFamily
- Architectural style: Traditional,Detached
- Property subtype: Single Family Residence
Materials
- Brick
- Foundation: Slab
- Roof: Composition
Condition
- New construction: Yes
- Year built: 2025
Details
- Builder name: HistoryMaker Homes
Utilities & green energy
- Sewer: Public Sewer
- Water: Public
- Utilities for property: Sewer Available, Water Available, Cable Available
Community & HOA
Community
- Features: Park, Pool
- Security: Carbon Monoxide Detector(s), Smoke Detector(s)
- Subdivision: The Oaks
HOA
- Has HOA: Yes
- Services included: Association Management, Maintenance Grounds, Maintenance Structure
- HOA fee: $494 semi-annually
- HOA name: CMA Management
- HOA phone: 972-943-2834
Location
- Region: Red Oak
Financial & listing details
- Price per square foot: $159/sqft
- Date on market: 7/30/2025
- Cumulative days on market: 73 days
About the community
Highlights You'll Love - Prime location off I-35, offering easy access to Dallas and Waxahachie - Amenities galore with community pool, playground, dog park, walking trails, and sports fields - Zoned to Red Oak ISD - Backed by an above-industry-average 10-year warranty - Invest wisely with a trusted, privately held, family-operated homebuilder backed by over 75 years of experience Welcome to The Oaks, a vibrant community nestled in Red Oak, TX, where HistoryMaker Homes' innovative construction methods and energy-efficient features meet your lifestyle desires. This neighborhood showcases intelligent design where you'll enjoy the comforts of home offices, covered patios, entertainment spaces, and additional bedrooms, all within reach of the community's extensive amenities. With over 20 acres of park space, sports fields, an amenity center, and a pool, The Oaks is perfect for family gatherings and leisure activities. Conveniently located just off I-35, The Oaks offers effortless access to shopping, dining, entertainment, and employment opportunities in Dallas and Waxahachie. Discover local attractions like Joe Pool Lake, Bear Creek Park, and Hill State Park, along with a petting zoo, disc golf course, and golf courses. Zoned to Red Oak ISD, The Oaks promises a thriving community experience for everyone. Contact us today to explore our homes for sale in Red Oak, TX, and take the next step toward your dream home!
Source: HistoryMaker Homes

