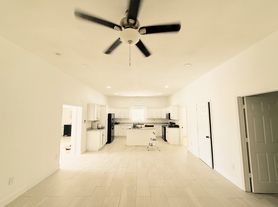Available now! This clean and well-kept 3-bedroom, 2-bathroom rental home offers comfortable living in the gated Hawks Point community. Located on a quiet street, it features an easy-to-maintain open layout with plenty of natural light and no carpet anywhere, making it a great fit for anyone seeking a fresh, low-maintenance home. Inside, the open floor plan and expansive windows fill the living areas with natural light. The kitchen features granite countertops, a bar-height counter for extra seating, a closet pantry, stainless steel appliances, and attractive cabinetry. Sliding glass doors lead to the covered lanai overlooking the private, fully fenced backyard. The primary bedroom comfortably fits a king-size bed and includes a spacious walk-in closet and an en-suite bathroom with a standalone shower. The two secondary bedrooms feature updated LVP flooring and share a well-appointed hall bathroom. A dedicated laundry room includes both the washer and dryer for added convenience. The sizable two-car garage also offers a roll-down screen, perfect for enjoying fresh air year-round. Hawks Point is a peaceful gated community known for its resort-style amenities, including a beach-entry pool, two clubhouses, fitness center, multiple playgrounds, dog parks, and scenic walking trails. Its prime location near I-75 and US-41 allows for an easy commute to MacDill AFB, Tampa, St. Pete, Bradenton, and Sarasota. Dining, shopping, and the beautiful Gulf beaches are just a short drive away. Don't miss this one schedule your private showing today!
House for rent
$2,050/mo
1313 Trailwater St, Ruskin, FL 33570
3beds
1,360sqft
Price may not include required fees and charges.
Singlefamily
Available Mon Dec 1 2025
Cats, small dogs OK
Central air
In unit laundry
2 Attached garage spaces parking
Central
What's special
Well-appointed hall bathroomGranite countertopsOpen floor planPlenty of natural lightEasy-to-maintain open layoutAttractive cabinetryStainless steel appliances
- 6 hours |
- -- |
- -- |
Travel times
Looking to buy when your lease ends?
Consider a first-time homebuyer savings account designed to grow your down payment with up to a 6% match & a competitive APY.
Facts & features
Interior
Bedrooms & bathrooms
- Bedrooms: 3
- Bathrooms: 2
- Full bathrooms: 2
Rooms
- Room types: Family Room
Heating
- Central
Cooling
- Central Air
Appliances
- Included: Dishwasher, Disposal, Dryer, Microwave, Range, Refrigerator, Washer
- Laundry: In Unit, Laundry Room
Features
- Eat-in Kitchen, Living Room/Dining Room Combo, Open Floorplan, Stone Counters, Walk In Closet, Walk-In Closet(s)
- Flooring: Carpet
Interior area
- Total interior livable area: 1,360 sqft
Property
Parking
- Total spaces: 2
- Parking features: Attached, Covered
- Has attached garage: Yes
- Details: Contact manager
Features
- Stories: 1
- Exterior features: Blinds, Clubhouse, Eat-in Kitchen, Electric Water Heater, Fitness Center, Floor Covering: Ceramic, Flooring: Ceramic, Front Porch, Garbage included in rent, Gated Community, Gated Community - No Guard, Heating system: Central, Hurricane Shutters, In County, Inside Utility, Irrigation System, Landscaped, Laundry Room, Living Room/Dining Room Combo, Lot Features: In County, Landscaped, Sidewalk, Management included in rent, Open Floorplan, Park, Playground, Pool, Rear Porch, Recreational included in rent, Screened, Sewage included in rent, Sidewalk, Sidewalks, Sliding Doors, Stone Counters, Sunstate Association Management Group, Taxes included in rent, Walk In Closet, Walk-In Closet(s), Water Softener, Window Treatments
Details
- Parcel number: 1932049WM000027000110U
Construction
Type & style
- Home type: SingleFamily
- Property subtype: SingleFamily
Condition
- Year built: 2015
Utilities & green energy
- Utilities for property: Garbage, Sewage
Community & HOA
Community
- Features: Clubhouse, Fitness Center, Playground
HOA
- Amenities included: Fitness Center
Location
- Region: Ruskin
Financial & listing details
- Lease term: Contact For Details
Price history
| Date | Event | Price |
|---|---|---|
| 11/19/2025 | Listed for rent | $2,050$2/sqft |
Source: Stellar MLS #TB8448834 | ||
| 2/21/2019 | Sold | $184,900$136/sqft |
Source: Public Record | ||
| 12/24/2018 | Pending sale | $184,900$136/sqft |
Source: Keller Williams Realty Brandon #T3122343 | ||
| 9/16/2018 | Price change | $184,900-1.1%$136/sqft |
Source: Keller Williams Realty Brandon #T3122343 | ||
| 8/30/2018 | Price change | $186,900-1.6%$137/sqft |
Source: Keller Williams Realty Brandon #T3122343 | ||
