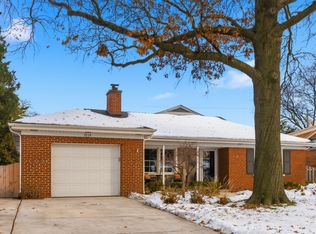Want a lovely home to enjoy? Here it is! Welcome to this 3 bed/2 bath split level on a gorgeous tree lined street in Park Ridge. The open floorplan, multiple living spaces and tremendous yard with patio are meant to be enjoyed! Living room/dining room combo has big, bright windows that let in lots of light. Updated kitchen in 2014 with stone counters, breakfast bar & stainless appliances. Vaulted ceiling in the living room. The main & second floors offer hardwood floors. Large lower level has family room with wood-burning fireplace. Second level bath has heated floors! Full laundry room. Lot of closets! 2.5 car detached garage. Rear yard is fenced. Close to the forest preserve, river trail and metra! The home backs up to top rated Franklin Elementary School and adjacent park with batting cages, baseball diamonds and playgrounds. Top rated school district!
This property is off market, which means it's not currently listed for sale or rent on Zillow. This may be different from what's available on other websites or public sources.
