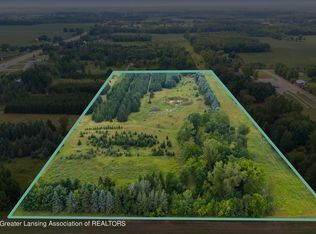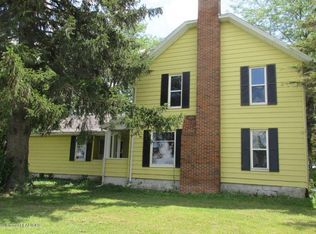Sold for $340,000
$340,000
1313 W Alward Rd, Dewitt, MI 48820
3beds
2,288sqft
Single Family Residence
Built in 1994
1.84 Acres Lot
$347,000 Zestimate®
$149/sqft
$2,369 Estimated rent
Home value
$347,000
$288,000 - $416,000
$2,369/mo
Zestimate® history
Loading...
Owner options
Explore your selling options
What's special
Welcome to 1313 W Alward Rd in DeWitt, a charming home offering an inviting blend of comfort and thoughtful updates. This property features an open floor plan with fresh paint and newer carpeting throughout, complemented by a beautifully updated kitchen with quartz countertops and new flooring. Enjoy the convenience of first-floor laundry and the added efficiency of solar panels on the roof, along with a newer roof installed around 2011 and a brand-new furnace in 2023. The finished walkout basement includes a cozy wood burner, perfect for Michigan winters, and extends your living space outdoors with a fire pit area ideal for relaxing or entertaining. Additional highlights include a fenced area off the dining room, great for pets or kids, and a shed with new shingles for extra storage. This move-in ready home combines modern touches with welcoming spaces, making it a must-see in DeWitt!
Zillow last checked: 8 hours ago
Listing updated: July 22, 2025 at 01:32pm
Listed by:
Morgan Meredith 517-505-1422,
Keller Williams Realty Lansing
Source: Greater Lansing AOR,MLS#: 289030
Facts & features
Interior
Bedrooms & bathrooms
- Bedrooms: 3
- Bathrooms: 2
- Full bathrooms: 2
Primary bedroom
- Level: First
- Area: 150 Square Feet
- Dimensions: 15 x 10
Bedroom 2
- Level: First
- Area: 110 Square Feet
- Dimensions: 10 x 11
Bedroom 3
- Level: Basement
- Area: 100 Square Feet
- Dimensions: 10 x 10
Dining room
- Level: First
- Area: 100 Square Feet
- Dimensions: 10 x 10
Family room
- Level: Basement
- Area: 150 Square Feet
- Dimensions: 10 x 15
Kitchen
- Level: First
- Area: 100 Square Feet
- Dimensions: 10 x 10
Living room
- Level: First
- Area: 150 Square Feet
- Dimensions: 15 x 10
Heating
- Forced Air, Propane, Wood Stove
Cooling
- Central Air
Appliances
- Included: Disposal, Water Heater, Water Softener Owned, Refrigerator, Range, Oven, Dryer, Dishwasher
- Laundry: Laundry Room, Main Level
Features
- Ceiling Fan(s), Eat-in Kitchen, Natural Woodwork, Open Floorplan, Pantry, Primary Downstairs, Stone Counters
- Flooring: Carpet
- Basement: Finished,Full,Walk-Out Access
- Has fireplace: Yes
- Fireplace features: Wood Burning
Interior area
- Total structure area: 2,288
- Total interior livable area: 2,288 sqft
- Finished area above ground: 1,144
- Finished area below ground: 1,144
Property
Parking
- Total spaces: 2
- Parking features: Attached, Drive Through, Garage, Garage Door Opener, Oversized
- Attached garage spaces: 2
Features
- Levels: One
- Stories: 1
- Patio & porch: Covered, Deck, Front Porch, Porch
- Exterior features: Private Yard, Rain Gutters
- Pool features: None
- Spa features: None
- Fencing: Back Yard
- Has view: Yes
- View description: Rural, Trees/Woods
Lot
- Size: 1.84 Acres
- Dimensions: 200 x 400
- Features: Back Yard, Front Yard, Landscaped, Many Trees, Secluded, Views
Details
- Additional structures: Shed(s)
- Foundation area: 1144
- Parcel number: 1911002140001300
- Zoning description: Zoning
Construction
Type & style
- Home type: SingleFamily
- Architectural style: Ranch
- Property subtype: Single Family Residence
Materials
- Vinyl Siding
- Roof: Shingle
Condition
- Year built: 1994
Utilities & green energy
- Sewer: Septic Tank
- Water: Well
Green energy
- Energy generation: Solar
Community & neighborhood
Location
- Region: Dewitt
- Subdivision: None
Other
Other facts
- Listing terms: VA Loan,Cash,Conventional,FHA,FMHA - Rural Housing Loan
- Road surface type: Asphalt, Concrete
Price history
| Date | Event | Price |
|---|---|---|
| 7/21/2025 | Sold | $340,000+6.3%$149/sqft |
Source: | ||
| 7/16/2025 | Pending sale | $319,900$140/sqft |
Source: | ||
| 6/23/2025 | Contingent | $319,900$140/sqft |
Source: | ||
| 6/18/2025 | Listed for sale | $319,900+60%$140/sqft |
Source: | ||
| 3/6/2023 | Sold | $200,000+122.2%$87/sqft |
Source: Public Record Report a problem | ||
Public tax history
| Year | Property taxes | Tax assessment |
|---|---|---|
| 2025 | $3,244 | $129,000 +3.7% |
| 2024 | -- | $124,400 +13.3% |
| 2023 | -- | $109,800 +8.5% |
Find assessor info on the county website
Neighborhood: 48820
Nearby schools
GreatSchools rating
- 7/10Riley Elementary SchoolGrades: PK-5Distance: 4.7 mi
- 7/10St. Johns Middle SchoolGrades: 6-8Distance: 6.7 mi
- 7/10St. Johns High SchoolGrades: 9-12Distance: 6.9 mi
Schools provided by the listing agent
- High: St. Johns
Source: Greater Lansing AOR. This data may not be complete. We recommend contacting the local school district to confirm school assignments for this home.
Get pre-qualified for a loan
At Zillow Home Loans, we can pre-qualify you in as little as 5 minutes with no impact to your credit score.An equal housing lender. NMLS #10287.
Sell with ease on Zillow
Get a Zillow Showcase℠ listing at no additional cost and you could sell for —faster.
$347,000
2% more+$6,940
With Zillow Showcase(estimated)$353,940

