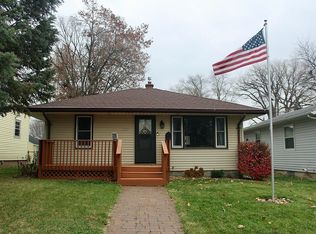Sold for $122,000 on 04/15/25
$122,000
1313 Wallgate Ave, Waterloo, IA 50701
2beds
684sqft
Single Family Residence
Built in 1913
5,227.2 Square Feet Lot
$122,500 Zestimate®
$178/sqft
$905 Estimated rent
Home value
$122,500
$109,000 - $137,000
$905/mo
Zestimate® history
Loading...
Owner options
Explore your selling options
What's special
MOTIVATED SELLER! Charming 2-Bedroom home in PRIME CENTRAL LOCATION!! WONDERFUL OPPORTUNITY FOR FIRST-TIME BUYER! This 2-bedroom, 1-bathroom home offers a cozy yet functional open-concept layout. Conveniently located right off University Ave and minutes from highway 218, it provides quick access to both Cedar Falls and Waterloo. The spacious full bathroom connects to the basement that offers ample storage and potential for adding more living space. Enjoy the amazing backyard with patio, perfect for summer barbeques and relaxing by the fire. A quaint and inviting property ready to welcome you home! LOVE THE WAY YOU LIVE!!!
Zillow last checked: 8 hours ago
Listing updated: April 15, 2025 at 08:04am
Listed by:
Deanna Wheeler, Gri, Cne, Crs 319-230-0409,
RE/MAX Concepts - Cedar Falls,
Katelyn Mccarthy 319-529-0228,
RE/MAX Concepts - Cedar Falls
Bought with:
Bethany Benner, S67248
Oakridge Real Estate
Source: Northeast Iowa Regional BOR,MLS#: 20250186
Facts & features
Interior
Bedrooms & bathrooms
- Bedrooms: 2
- Bathrooms: 1
- Full bathrooms: 1
Other
- Level: Upper
Other
- Level: Main
Other
- Level: Lower
Kitchen
- Level: Main
Living room
- Level: Main
Heating
- Forced Air
Cooling
- Central Air
Appliances
- Included: Built-In Range, Dryer, Microwave, Refrigerator, Washer, Gas Water Heater
- Laundry: Lower Level
Features
- Crown Molding
- Basement: Block,Unfinished
- Has fireplace: No
- Fireplace features: None
Interior area
- Total interior livable area: 684 sqft
- Finished area below ground: 0
Property
Parking
- Total spaces: 1
- Parking features: 1 Stall, Detached Garage
- Carport spaces: 1
Features
- Patio & porch: Patio
- Fencing: Fenced
Lot
- Size: 5,227 sqft
- Dimensions: 40 x 125
Details
- Parcel number: 891327133001
- Zoning: R-2
- Special conditions: Standard
Construction
Type & style
- Home type: SingleFamily
- Property subtype: Single Family Residence
Materials
- Vinyl Siding
- Roof: Shingle,Asphalt
Condition
- Year built: 1913
Utilities & green energy
- Sewer: Public Sewer
- Water: Public
Community & neighborhood
Location
- Region: Waterloo
Other
Other facts
- Road surface type: Alley Paved, Hard Surface Road
Price history
| Date | Event | Price |
|---|---|---|
| 4/15/2025 | Sold | $122,000-2.3%$178/sqft |
Source: | ||
| 2/19/2025 | Pending sale | $124,900$183/sqft |
Source: | ||
| 2/5/2025 | Price change | $124,900-3.8%$183/sqft |
Source: | ||
| 1/14/2025 | Listed for sale | $129,900+145.1%$190/sqft |
Source: | ||
| 3/7/2016 | Sold | $53,000$77/sqft |
Source: Public Record | ||
Public tax history
| Year | Property taxes | Tax assessment |
|---|---|---|
| 2024 | $1,222 +15.2% | $71,600 |
| 2023 | $1,061 +2.9% | $71,600 +25.2% |
| 2022 | $1,031 +4.1% | $57,170 |
Find assessor info on the county website
Neighborhood: 50701
Nearby schools
GreatSchools rating
- 5/10Fred Becker Elementary SchoolGrades: PK-5Distance: 0.8 mi
- 1/10Central Middle SchoolGrades: 6-8Distance: 1.4 mi
- 2/10East High SchoolGrades: 9-12Distance: 2.3 mi
Schools provided by the listing agent
- Elementary: Fred Becker Elementary
- Middle: Central
- High: East High
Source: Northeast Iowa Regional BOR. This data may not be complete. We recommend contacting the local school district to confirm school assignments for this home.

Get pre-qualified for a loan
At Zillow Home Loans, we can pre-qualify you in as little as 5 minutes with no impact to your credit score.An equal housing lender. NMLS #10287.
