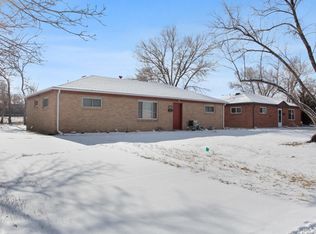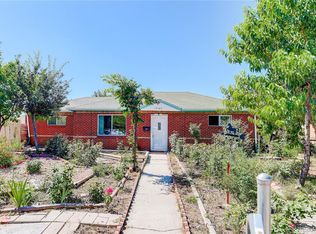OPEN HOUSE SATRUDAY JULY 9TH FROM 2-4 P.M. AND SUNDAY JULY 10TH FROM 11-2 P.M. Ready to move in! Brick ranch home with a detached garage that was converted into a bedroom and extra family room (approx. 554 sq ft). Would be a perfect mother-in-law suite, already has electricity to it. This home is located on a large lot - 10,498 sq ft, NO HOA, you can park and RV if needed, Chickens are allowed and seller already has a chicken coop set up in the back yard. This home has been updated. Main level living offers a living room with new tile floors, fresh paint, primary bedroom with primary bathroom (3/4 bath), 2 spare bedrooms, updated full bathroom with tile and new vanity, kitchen with eating space, laundry room with utility sink and room for storage. Kitchen appliances are included, stove is gas, Windows have been updated to double pane, new interior doors. There is extra storage in the finished garage (7 x 11 ft). There is a covered, enclosed sunroom on the side of the garage. This property has a lot of potential for a homeowner. Close to the highway and light rail on I-225, close to Fitzsimmons Hospital, 15 minutes from DIA airport, 20-25 minutes to downtown or DTC, 5 minutes from I-70. This is a great central location.
This property is off market, which means it's not currently listed for sale or rent on Zillow. This may be different from what's available on other websites or public sources.

