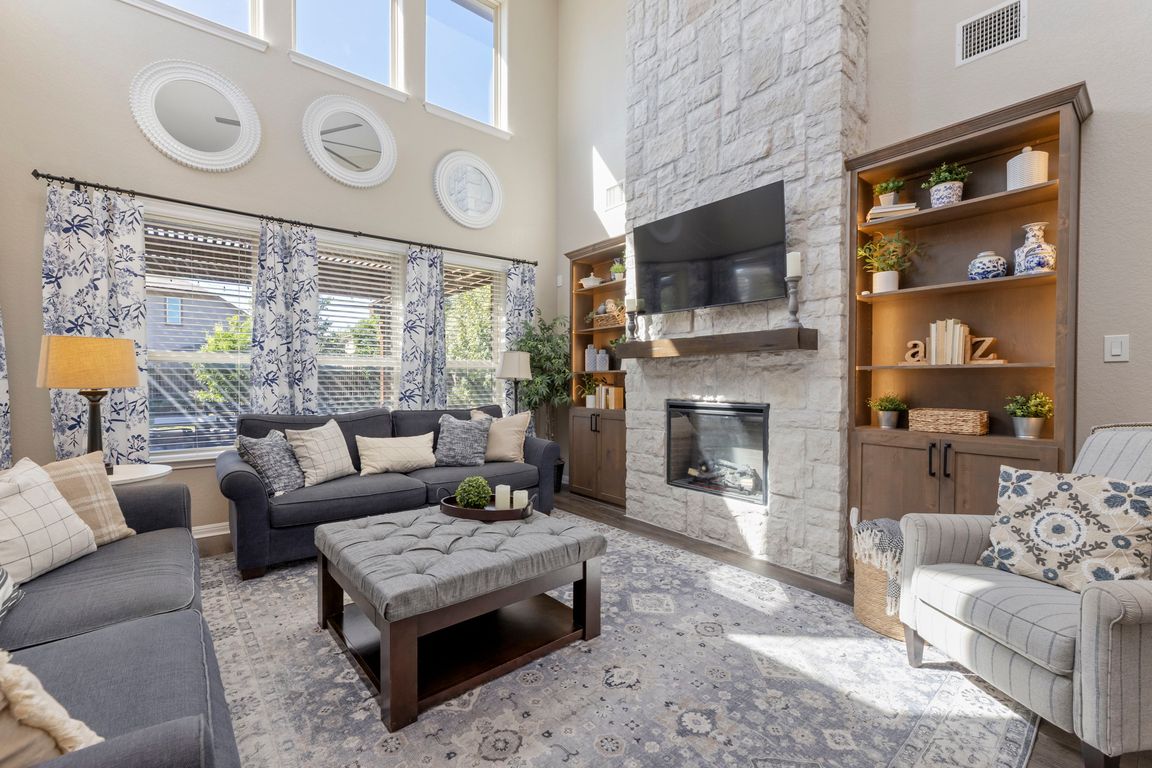Open: Sat 11am-2pm

For sale
$495,000
5beds
3,152sqft
13130 Waterlily Way, San Antonio, TX 78254
5beds
3,152sqft
Single family residence
Built in 2015
8,973 sqft
2 Garage spaces
$157 price/sqft
$550 annually HOA fee
What's special
Wood-burning fireplaceFull-stone electric fireplaceFresh paintRemodeled bathroomNew light fixturesCustom outdoor tableUpdated backsplash
This 5-bedroom, 3.5-bath home in Talise de Culebra offers plenty of space with over 3,100 sq ft and a layout designed for comfort and function. The home has been well cared for and updated throughout. Downstairs features newer flooring (less than 3 years old), fresh paint, 20-foot ceilings in the living ...
- 17 hours |
- 81 |
- 7 |
Source: LERA MLS,MLS#: 1919790
Travel times
Family Room
Kitchen
Primary Bedroom
Zillow last checked: 7 hours ago
Listing updated: 23 hours ago
Listed by:
Jean Reich TREC #650939 (210) 241-0268,
Option One Real Estate
Source: LERA MLS,MLS#: 1919790
Facts & features
Interior
Bedrooms & bathrooms
- Bedrooms: 5
- Bathrooms: 4
- Full bathrooms: 3
- 1/2 bathrooms: 1
Primary bedroom
- Area: 238
- Dimensions: 17 x 14
Bedroom 2
- Area: 156
- Dimensions: 13 x 12
Bedroom 3
- Area: 169
- Dimensions: 13 x 13
Bedroom 4
- Area: 156
- Dimensions: 12 x 13
Bedroom 5
- Area: 182
- Dimensions: 14 x 13
Primary bathroom
- Features: Tub/Shower Separate, Double Vanity
- Area: 60
- Dimensions: 10 x 6
Dining room
- Area: 156
- Dimensions: 12 x 13
Kitchen
- Area: 169
- Dimensions: 13 x 13
Living room
- Area: 196
- Dimensions: 14 x 14
Office
- Area: 143
- Dimensions: 13 x 11
Heating
- Central, 1 Unit, Electric
Cooling
- 13-15 SEER AX, Ceiling Fan(s), Central Air
Appliances
- Included: Self Cleaning Oven, Microwave, Range, Gas Cooktop, Disposal, Dishwasher, Plumbed For Ice Maker, Electric Water Heater, High Efficiency Water Heater
- Laundry: Main Level, Laundry Room, Washer Hookup, Dryer Connection
Features
- Two Living Area, Separate Dining Room, Eat-in Kitchen, Kitchen Island, Breakfast Bar, Pantry, Study/Library, Game Room, Utility Room Inside, 1st Floor Lvl/No Steps, High Ceilings, Open Floorplan, High Speed Internet, Walk-In Closet(s), Master Downstairs, Ceiling Fan(s), Solid Counter Tops, Programmable Thermostat
- Flooring: Carpet, Ceramic Tile
- Windows: Double Pane Windows, Low Emissivity Windows
- Has basement: No
- Number of fireplaces: 1
- Fireplace features: One, Living Room, Mock Fireplace
Interior area
- Total interior livable area: 3,152 sqft
Video & virtual tour
Property
Parking
- Total spaces: 2
- Parking features: Two Car Garage, Oversized, Garage Door Opener, Pad Only (Off Street)
- Garage spaces: 2
Features
- Levels: Two
- Stories: 2
- Patio & porch: Patio, Covered
- Exterior features: Sprinkler System, Rain Gutters
- Pool features: None
- Fencing: Privacy
Lot
- Size: 8,973.36 Square Feet
- Features: Curbs, Street Gutters, Sidewalks, Streetlights, Fire Hydrant w/in 500'
Details
- Parcel number: 044501740150
Construction
Type & style
- Home type: SingleFamily
- Architectural style: Traditional
- Property subtype: Single Family Residence
Materials
- 3 Sides Masonry, Stone, Stucco, Fiber Cement, Foam Insulation
- Foundation: Slab
- Roof: Composition
Condition
- Pre-Owned
- New construction: No
- Year built: 2015
Details
- Builder name: MERITAGE HOMES
Utilities & green energy
- Electric: CPS
- Gas: CPS
- Sewer: Sewer System
- Water: SAWS, Water System
- Utilities for property: Cable Available
Green energy
- Energy efficient items: Variable Speed HVAC
- Water conservation: Low Flow Commode, Low-Flow Fixtures
Community & HOA
Community
- Features: Clubhouse, Playground, Jogging Trails
- Security: Security System Owned, Prewired
- Subdivision: Talise De Culebra
HOA
- Has HOA: Yes
- HOA fee: $550 annually
- HOA name: TALISE DE CULEBRA HOA
Location
- Region: San Antonio
Financial & listing details
- Price per square foot: $157/sqft
- Tax assessed value: $405,370
- Annual tax amount: $7,833
- Price range: $495K - $495K
- Date on market: 10/31/2025
- Listing terms: Conventional,FHA,VA Loan,Cash
- Road surface type: Paved