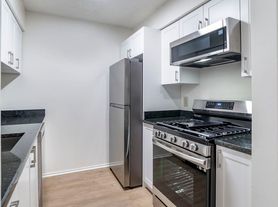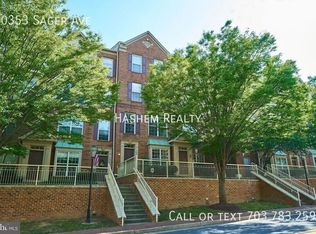Nestled in the sought-after Greenbriar neighborhood, this charming Colonial-style home offers a timeless blend of comfort and potential. With approximately 2,231 sq ft of living space, the residence is thoughtfully spread across two levels and sits on a generous 0.30-acre corner lot.
Key Features & Layout
Bedrooms & Bathrooms: Four bedrooms and two-and-a-half bathrooms allow flexibility for families, guests, or home office use.
Living Space: The main level features formal living and dining rooms, family room with fireplace, and an eat-in kitchen. Natural flow and classic room proportions lend themselves to both everyday life and entertaining.
Kitchen & Utility: There's space for a breakfast area, and a convenient laundry area is included.
Exterior & Lot: On a corner lot, the home enjoys elevated curb appeal with mature landscaping. A fenced yard offers privacy, and the property includes a detached two-car garage.
Systems & Construction: Built in 1970, the home is constructed of brick and traditional materials, with roof, windows, and mechanicals likely candidates for updating.
Neighborhood & Location Highlights
Schools: Assigned to Greenbriar West Elementary, Rocky Run Middle, and Chantilly High School all within easy reach of the home.
Access & Amenities: Residents enjoy proximity to parks, community pools, shopping centers, and commuter routes.
Community Character: Greenbriar is known for its mature trees, quiet streets, and friendly atmosphere a stable and desirable setting for long-term living.
This home presents an exciting opportunity for those who value in-place character but also see the upside in refreshment and modernization. With updated finishes, reimagined interiors, and system upgrades, this classic Colonial can be transformed into a contemporary showpiece.
BACKYARD HAS BEEN REDONE AND VERY WELCOMING, FENCED YARD FRONT PORCH IS VERY COMFORTING
Minimum 12 months
House for rent
Accepts Zillow applications
$3,600/mo
13131 Maltese Ln, Fairfax, VA 22033
4beds
2,231sqft
Price may not include required fees and charges.
Single family residence
Available Thu Jan 1 2026
Cats, small dogs OK
Central air
In unit laundry
Attached garage parking
Forced air
What's special
Detached two-car garageFenced yardMature landscapingFront porchEat-in kitchenBreakfast areaFamily room with fireplace
- 1 day |
- -- |
- -- |
Travel times
Facts & features
Interior
Bedrooms & bathrooms
- Bedrooms: 4
- Bathrooms: 3
- Full bathrooms: 3
Heating
- Forced Air
Cooling
- Central Air
Appliances
- Included: Dishwasher, Dryer, Microwave, Oven, Refrigerator, Washer
- Laundry: In Unit
Features
- Flooring: Carpet, Hardwood, Tile
Interior area
- Total interior livable area: 2,231 sqft
Property
Parking
- Parking features: Attached, Off Street
- Has attached garage: Yes
- Details: Contact manager
Features
- Exterior features: Heating system: Forced Air
Details
- Parcel number: 045302540009
Construction
Type & style
- Home type: SingleFamily
- Property subtype: Single Family Residence
Community & HOA
Location
- Region: Fairfax
Financial & listing details
- Lease term: 1 Year
Price history
| Date | Event | Price |
|---|---|---|
| 10/6/2025 | Price change | $3,600+3.2%$2/sqft |
Source: Zillow Rentals | ||
| 11/30/2022 | Listed for rent | $3,490+16.4%$2/sqft |
Source: Zillow Rental Manager | ||
| 1/27/2021 | Listing removed | -- |
Source: Zillow Rental Manager | ||
| 1/2/2021 | Price change | $2,999-3.3%$1/sqft |
Source: Zillow Rental Manager | ||
| 12/30/2020 | Listed for rent | $3,100$1/sqft |
Source: Owner | ||

