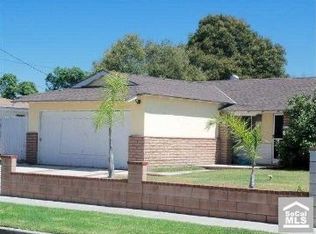Sold for $1,020,000 on 11/06/25
Listing Provided by:
Elizabeth Do DRE #01473012 714-823-9253,
Keller Williams Realty
Bought with: Realty One Group West
$1,020,000
13131 Siemon Ave, Garden Grove, CA 92843
3beds
1,041sqft
Single Family Residence
Built in 1958
7,812 Square Feet Lot
$1,023,600 Zestimate®
$980/sqft
$3,279 Estimated rent
Home value
$1,023,600
$952,000 - $1.11M
$3,279/mo
Zestimate® history
Loading...
Owner options
Explore your selling options
What's special
Welcome to this beautifully remodeled 3-bedroom, 2-bathroom turnkey home, where contemporary design harmoniously melds with traditional European influences. Every corner of this residence is a testament to clean lines and an emphasis on both functionality and comfort, highlighted by luxurious vinyl flooring that flows seamlessly throughout. Step into the stunning modern kitchen, a culinary haven featuring abundant counter and cupboard space adorned with elegant quartz countertops and sophisticated cabinetry. The inviting serve-over bar provides a perfect spot for casual dining, making it an ideal space for entertaining. The kitchen comes fully equipped with brand-new stainless steel appliances, ensuring a delightful cooking experience. Retreat to the primary suite, which boasts its own en suite bathroom. This serene oasis includes a floating vanity and a lavish walk-in shower, designed to provide a spa-like experience. A convenient sliding door offers direct access from the bedroom to the backyard, allowing for effortless outdoor enjoyment. The secondary bathroom is equally impressive, showcasing modern fixtures in a stylish full tub and shower combination. The home features two additional secondary bedrooms, providing ample space for family or guests, as well as versatile living options. Additional upgrades include new electrical and plumbing systems throughout, ensuring peace of mind for years to come. Nestled on a generous lot of over 7,800 square feet, the property is framed by newly laid sod, complete with a state-of-the-art sprinkler system equipped with timers. The expansive backyard is a paradise for entertaining, showcasing a blend of spacious hardscaping and lush soft landscaping, complemented by mature foliage and a thriving vegetable garden that invites you to embrace the joys of outdoor living. Conveniently located near esteemed schools, markets, and a vibrant array of shopping and dining options, this property offers easy access to Disneyland and major freeways (22, 5, 57, and 10), and the lively Little Saigon area, making it a prime spot for both work and play.
Zillow last checked: 8 hours ago
Listing updated: November 06, 2025 at 02:11pm
Listing Provided by:
Elizabeth Do DRE #01473012 714-823-9253,
Keller Williams Realty
Bought with:
Nam Ba Nguyen, DRE #02235673
Realty One Group West
Source: CRMLS,MLS#: OC25228724 Originating MLS: California Regional MLS
Originating MLS: California Regional MLS
Facts & features
Interior
Bedrooms & bathrooms
- Bedrooms: 3
- Bathrooms: 2
- Full bathrooms: 2
- Main level bathrooms: 2
- Main level bedrooms: 3
Bedroom
- Features: All Bedrooms Down
Kitchen
- Features: Quartz Counters, Remodeled, Updated Kitchen
Heating
- Forced Air
Cooling
- Central Air
Appliances
- Included: Gas Cooktop
- Laundry: In Kitchen
Features
- Eat-in Kitchen, Recessed Lighting, All Bedrooms Down
- Flooring: Vinyl
- Has fireplace: No
- Fireplace features: None
- Common walls with other units/homes: No Common Walls
Interior area
- Total interior livable area: 1,041 sqft
Property
Parking
- Total spaces: 2
- Parking features: Garage - Attached
- Attached garage spaces: 2
Features
- Levels: One
- Stories: 1
- Entry location: 1
- Patio & porch: Patio
- Pool features: None
- Has view: Yes
- View description: Neighborhood
Lot
- Size: 7,812 sqft
- Features: Front Yard, Garden, Lawn, Landscaped, Sprinkler System, Yard
Details
- Parcel number: 10148127
- Special conditions: Standard
Construction
Type & style
- Home type: SingleFamily
- Property subtype: Single Family Residence
Condition
- Turnkey
- New construction: No
- Year built: 1958
Utilities & green energy
- Sewer: Public Sewer
- Water: Public
Community & neighborhood
Community
- Community features: Suburban
Location
- Region: Garden Grove
Other
Other facts
- Listing terms: Submit
Price history
| Date | Event | Price |
|---|---|---|
| 11/20/2025 | Listing removed | $4,100$4/sqft |
Source: Zillow Rentals | ||
| 11/7/2025 | Listed for rent | $4,100$4/sqft |
Source: Zillow Rentals | ||
| 11/6/2025 | Sold | $1,020,000+2.1%$980/sqft |
Source: | ||
| 10/15/2025 | Pending sale | $999,000$960/sqft |
Source: | ||
| 10/1/2025 | Listed for sale | $999,000+26.1%$960/sqft |
Source: | ||
Public tax history
| Year | Property taxes | Tax assessment |
|---|---|---|
| 2025 | -- | $313,870 +2% |
| 2024 | $4,022 -0.2% | $307,716 +2% |
| 2023 | $4,031 +4.5% | $301,683 +2% |
Find assessor info on the county website
Neighborhood: 92843
Nearby schools
GreatSchools rating
- 7/10Riverdale Elementary SchoolGrades: K-6Distance: 0.1 mi
- 7/10Leroy L. Doig Intermediate SchoolGrades: 7-8Distance: 0.8 mi
- 6/10Santiago High SchoolGrades: 9-12Distance: 1.3 mi
Get a cash offer in 3 minutes
Find out how much your home could sell for in as little as 3 minutes with a no-obligation cash offer.
Estimated market value
$1,023,600
Get a cash offer in 3 minutes
Find out how much your home could sell for in as little as 3 minutes with a no-obligation cash offer.
Estimated market value
$1,023,600
