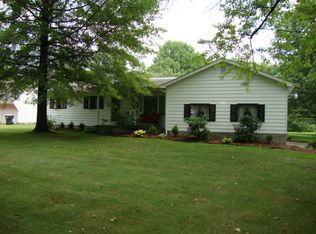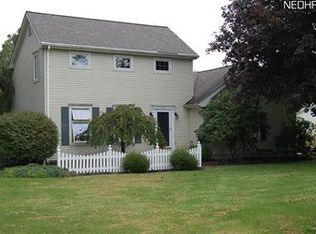Sold for $459,000
$459,000
13131 Unity Rd, New Springfield, OH 44443
4beds
2,655sqft
Single Family Residence
Built in 1988
2.64 Acres Lot
$-- Zestimate®
$173/sqft
$2,618 Estimated rent
Home value
Not available
Estimated sales range
Not available
$2,618/mo
Zestimate® history
Loading...
Owner options
Explore your selling options
What's special
Gorgeous Setting on 2.6 Acres features a private, landscaped, wooded lot! From the Foyer entry w/hardwood flooring the Woodburning Fireplace invites you into the carpeted Great room featuring built-in speakers and plenty relaxing, cozy space. Or, you can visit the charming side Porch, just as inviting, for a quiet read or view of the Sunset. The spacious eat-in Kitchen w/Bay Window is just ahead, with ceramic flooring and granite countertops. All stainless appliances are included! Next is the stately formal Dining room with rich looking Hardwood flooring and crown molding. French doors then open up to a bright, year-round heated Sun room with access to a fabulous Patio overlooking the sculpted walk-through Garden w/ Fountain. Beyond that, a huge private yard with wooded views and lots of room for sports & picnics, or a peaceful spell on the swing under a tree. Back inside, a Mudroom w/first floor Laundry and half Bath is conveniently located with access from the Patio or Garage. All 4 Bedrooms and 3 Full baths are on the second floor, but with a twist! The Master Bedroom suite showcases unique design elements including a charming Window Seat, built-in Speakers and Walk-in his/hers closets. The Updated Master bath is re-designed w/ walk-in Shower and makeup Vanity. 2 other spacious Bedrooms share a second updated Bathroom with tub. And here’s the twist: A back staircase off the kitchen leads to a private 4th/guest Bedroom and Bathroom suite! Or, other uses: office, exercise room, studio, you name it! Many other updates include roof, furnace, windows, etc. There is Gas heating, Public water and sewer. Finally, this home has been pre-Inspected and includes a Warranty for your peace of mind. Schedule your private viewing today!
Zillow last checked: 8 hours ago
Listing updated: December 06, 2025 at 02:03am
Listed by:
Al Cerritelli 330-718-5113 alcerritelli@howardhanna.com,
Howard Hanna
Bought with:
Valerie J Park, 2005003027
CENTURY 21 Lakeside Realty
Source: MLS Now,MLS#: 5082157Originating MLS: Youngstown Columbiana Association of REALTORS
Facts & features
Interior
Bedrooms & bathrooms
- Bedrooms: 4
- Bathrooms: 4
- Full bathrooms: 3
- 1/2 bathrooms: 1
- Main level bathrooms: 1
Primary bedroom
- Description: Flooring: Carpet
- Features: Wired for Sound
- Level: Second
- Dimensions: 16 x 11
Bedroom
- Description: Flooring: Carpet
- Level: Second
- Dimensions: 14 x 10
Bedroom
- Description: Flooring: Carpet
- Level: Second
- Dimensions: 13 x 11
Bedroom
- Description: Flooring: Carpet
- Features: Bookcases
- Level: Second
- Dimensions: 15 x 14
Primary bathroom
- Description: Flooring: Ceramic Tile
- Level: Second
Bathroom
- Description: Flooring: Ceramic Tile
- Level: Second
Bathroom
- Description: Flooring: Ceramic Tile
- Level: Second
Dining room
- Description: Flooring: Wood
- Features: Natural Woodwork
- Level: First
- Dimensions: 16 x 12
Eat in kitchen
- Description: Flooring: Ceramic Tile
- Features: Granite Counters
- Level: First
- Dimensions: 17 x 11
Entry foyer
- Description: Flooring: Wood
- Features: Natural Woodwork
- Level: First
- Dimensions: 10 x 8
Great room
- Description: Flooring: Carpet
- Features: Fireplace, Wired for Sound
- Level: First
- Dimensions: 26 x 13
Laundry
- Description: Flooring: Ceramic Tile
- Level: First
Mud room
- Description: Flooring: Ceramic Tile
- Level: First
- Dimensions: 10 x 10
Sunroom
- Description: Flooring: Ceramic Tile
- Level: First
- Dimensions: 12 x 12
Heating
- Forced Air, Fireplace(s), Gas
Cooling
- Central Air, Electric, Whole House Fan
Appliances
- Included: Dryer, Dishwasher, Disposal, Humidifier, Microwave, Range, Refrigerator, Water Softener, Washer
- Laundry: Electric Dryer Hookup, Laundry Closet, Main Level
Features
- Bookcases, Ceiling Fan(s), Crown Molding, Double Vanity, Entrance Foyer, Eat-in Kitchen, Granite Counters, His and Hers Closets, High Speed Internet, Multiple Closets, Natural Woodwork, Walk-In Closet(s), Wired for Sound
- Windows: Blinds, Bay Window(s), Double Pane Windows, Drapes, Insulated Windows, Plantation Shutters, Screens, Wood Frames
- Basement: Unfinished,Sump Pump
- Number of fireplaces: 1
- Fireplace features: Glass Doors, Living Room, Raised Hearth, Wood Burning
Interior area
- Total structure area: 2,655
- Total interior livable area: 2,655 sqft
- Finished area above ground: 2,655
Property
Parking
- Parking features: Attached, Electricity, Garage Faces Front, Garage, Garage Door Opener, Lighted, Paved, Parking Pad
- Attached garage spaces: 2
Accessibility
- Accessibility features: None
Features
- Levels: Two
- Stories: 2
- Patio & porch: Covered, Deck, Front Porch
- Exterior features: Garden, Private Yard, Rain Gutters, Storage, Fire Pit
- Fencing: None
- Has view: Yes
- View description: Trees/Woods
Lot
- Size: 2.64 Acres
- Dimensions: 200 x 575
- Features: Back Yard, Front Yard, Garden, Gentle Sloping, Landscaped, Rectangular Lot, Wooded
Details
- Additional structures: Outbuilding, Storage
- Parcel number: 010960024.000
- Special conditions: Standard
- Other equipment: Generator
Construction
Type & style
- Home type: SingleFamily
- Architectural style: Colonial
- Property subtype: Single Family Residence
Materials
- Vinyl Siding
- Foundation: Block
- Roof: Asphalt,Fiberglass
Condition
- Year built: 1988
Details
- Builder name: Joe Koch
- Warranty included: Yes
Utilities & green energy
- Sewer: Public Sewer
- Water: Public
Green energy
- Energy efficient items: Appliances, Construction, Doors, HVAC, Insulation, Lighting, Roof, Thermostat, Water Heater, Windows
- Indoor air quality: Moisture Control
Community & neighborhood
Security
- Security features: Security System, Smoke Detector(s)
Location
- Region: New Springfield
- Subdivision: Maxine Neff 8
Other
Other facts
- Listing agreement: Exclusive Right To Sell
- Listing terms: Cash,Conventional,FHA,USDA Loan,VA Loan
Price history
| Date | Event | Price |
|---|---|---|
| 12/4/2025 | Sold | $459,000$173/sqft |
Source: Public Record Report a problem | ||
| 11/24/2025 | Pending sale | $459,000$173/sqft |
Source: MLS Now #5082157 Report a problem | ||
| 10/22/2025 | Contingent | $459,000$173/sqft |
Source: MLS Now #5082157 Report a problem | ||
| 8/27/2025 | Listed for sale | $459,000$173/sqft |
Source: MLS Now #5082157 Report a problem | ||
| 7/14/2025 | Contingent | $459,000$173/sqft |
Source: MLS Now #5082157 Report a problem | ||
Public tax history
| Year | Property taxes | Tax assessment |
|---|---|---|
| 2024 | $3,878 +1.7% | $96,030 |
| 2023 | $3,813 +7.2% | $96,030 +19.5% |
| 2022 | $3,558 -0.8% | $80,380 |
Find assessor info on the county website
Neighborhood: 44443
Nearby schools
GreatSchools rating
- 6/10Springfield Elementary SchoolGrades: K-4Distance: 2.3 mi
- 7/10Springfield Intermediate Middle SchoolGrades: 4-8Distance: 2.4 mi
- 6/10Springfield High SchoolGrades: 9-12Distance: 2.4 mi
Schools provided by the listing agent
- District: Springfield LSD Mahoning- 5010
Source: MLS Now. This data may not be complete. We recommend contacting the local school district to confirm school assignments for this home.
Get pre-qualified for a loan
At Zillow Home Loans, we can pre-qualify you in as little as 5 minutes with no impact to your credit score.An equal housing lender. NMLS #10287.

