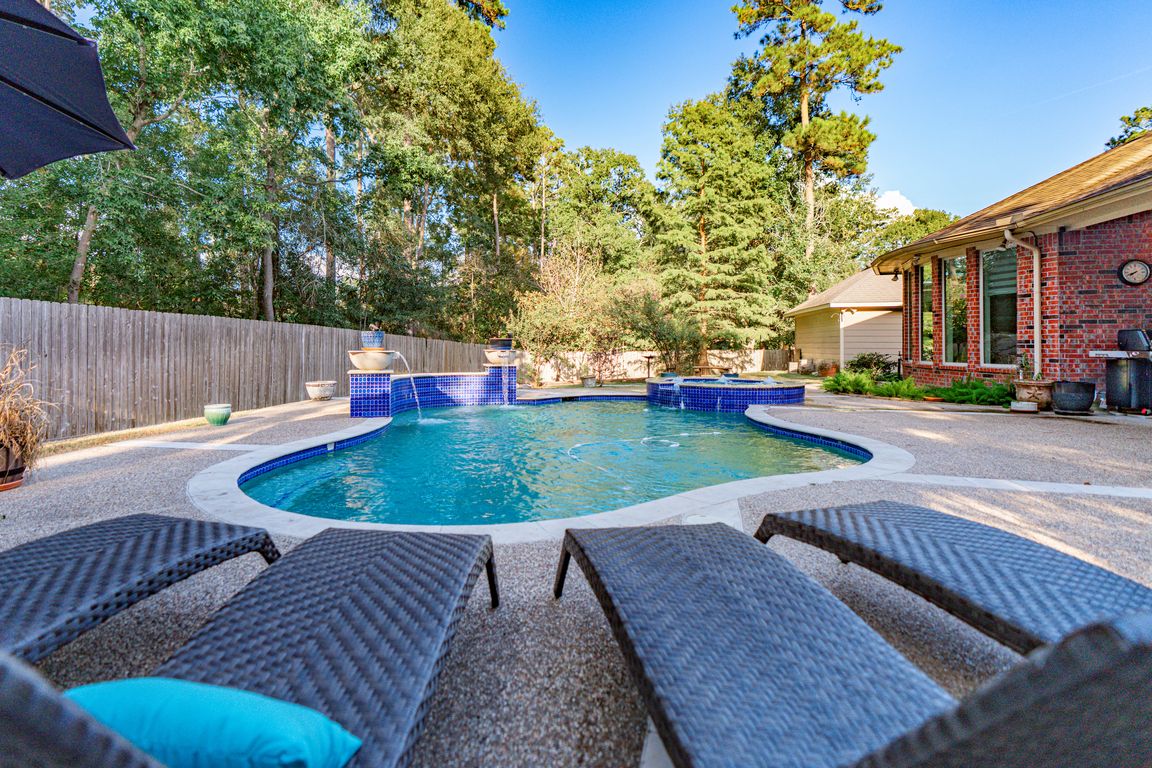
For sale
$750,000
4beds
3,561sqft
13132 Autumn Ash Dr, Conroe, TX 77302
4beds
3,561sqft
Single family residence
Built in 2011
0.50 Acres
5 Attached garage spaces
$211 price/sqft
$560 annually HOA fee
What's special
Private home officeAutomatic gateThermodor wine fridgeNew zellige backsplashLarge fenced backyard
Luxury Single-story on a private ½-acre with pool, spa, and 5-car garage in a quiet friendly community. This 4 bed/3.5 bath home offers flexible options for two primary suites, a guest suite, or multi-generational living. The chef’s kitchen WOWS with built-in Dacor column refrigerator & freezer, Thermodor wine fridge, 36" GE ...
- 7 days |
- 676 |
- 40 |
Likely to sell faster than
Source: HAR,MLS#: 83753145
Travel times
Family Room
Kitchen
Primary Bedroom
Zillow last checked: 7 hours ago
Listing updated: October 22, 2025 at 11:49am
Listed by:
Lauren Luneau TREC #0637106 832-381-4120,
Century 21 Realty Partners
Source: HAR,MLS#: 83753145
Facts & features
Interior
Bedrooms & bathrooms
- Bedrooms: 4
- Bathrooms: 4
- Full bathrooms: 3
- 1/2 bathrooms: 1
Rooms
- Room types: Family Room, Guest Suite, Utility Room
Primary bathroom
- Features: Full Secondary Bathroom Down, Primary Bath: Double Sinks, Primary Bath: Separate Shower, Primary Bath: Soaking Tub, Secondary Bath(s): Double Sinks, Secondary Bath(s): Tub/Shower Combo, Vanity Area
Kitchen
- Features: Breakfast Bar, Kitchen Island, Kitchen open to Family Room, Pantry, Soft Closing Drawers, Under Cabinet Lighting
Heating
- Natural Gas
Cooling
- Ceiling Fan(s), Electric
Appliances
- Included: Disposal, Refrigerator, Wine Refrigerator, Electric Oven, Microwave, Gas Range, Dishwasher
- Laundry: Electric Dryer Hookup, Gas Dryer Hookup, Washer Hookup
Features
- Crown Molding, High Ceilings, Prewired for Alarm System, 2 Primary Bedrooms, All Bedrooms Down, En-Suite Bath, Primary Bed - 1st Floor, Split Plan, Walk-In Closet(s)
- Flooring: Carpet, Engineered Hardwood, Tile
- Number of fireplaces: 1
- Fireplace features: Gas, Gas Log
Interior area
- Total structure area: 3,561
- Total interior livable area: 3,561 sqft
Video & virtual tour
Property
Parking
- Total spaces: 5
- Parking features: Driveway Gate, Attached, Detached, Oversized, Additional Parking, Electric Gate, Garage Door Opener, Double-Wide Driveway
- Attached garage spaces: 5
Features
- Stories: 1
- Patio & porch: Covered
- Exterior features: Side Yard, Sprinkler System
- Has private pool: Yes
- Pool features: Gunite, Heated, In Ground, Pool/Spa Combo, Salt Water
- Fencing: Back Yard
Lot
- Size: 0.5 Acres
- Dimensions: 125 x 175
- Features: Greenbelt, Subdivided, 1/2 Up to 1 Acre
Details
- Parcel number: 35580200400
Construction
Type & style
- Home type: SingleFamily
- Architectural style: Ranch,Traditional
- Property subtype: Single Family Residence
Materials
- Brick
- Foundation: Slab
- Roof: Composition
Condition
- New construction: No
- Year built: 2011
Details
- Builder name: Trendmaker
Utilities & green energy
- Sewer: Public Sewer
- Water: Public
Community & HOA
Community
- Security: Prewired for Alarm System
- Subdivision: Crighton Woods
HOA
- Has HOA: Yes
- Amenities included: Trail(s)
- HOA fee: $560 annually
Location
- Region: Conroe
Financial & listing details
- Price per square foot: $211/sqft
- Tax assessed value: $694,956
- Annual tax amount: $12,618
- Date on market: 10/16/2025
- Listing terms: Cash,Conventional,VA Loan
- Ownership: Full Ownership
- Road surface type: Concrete