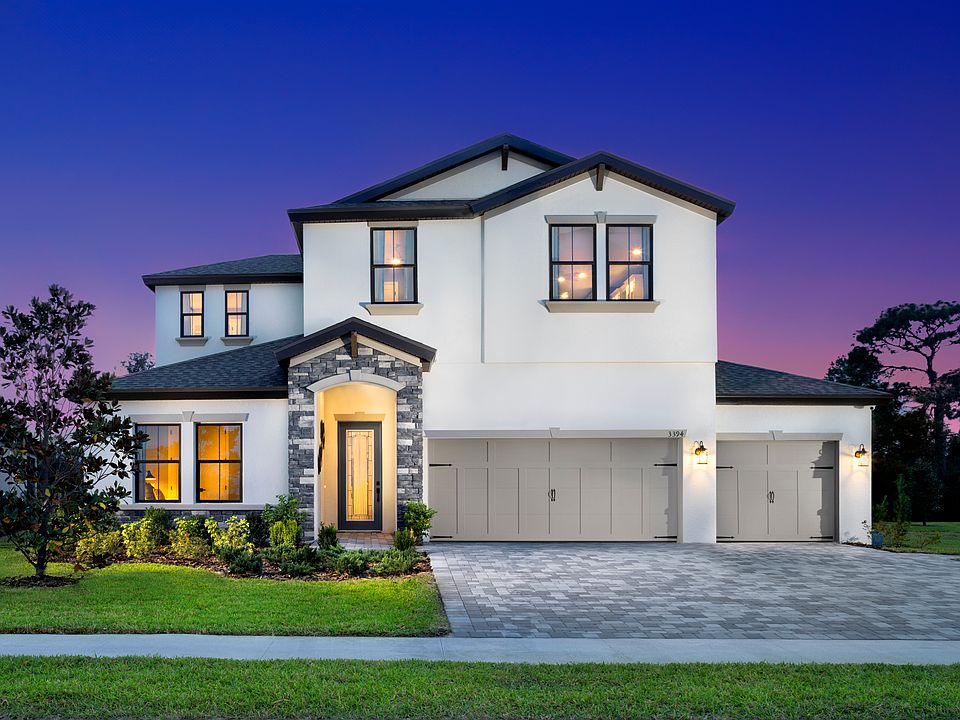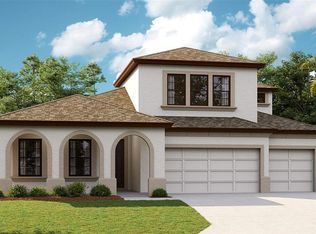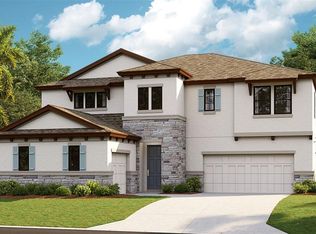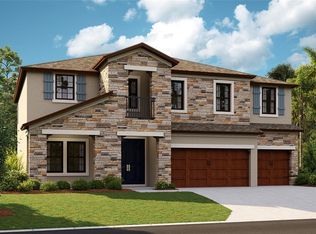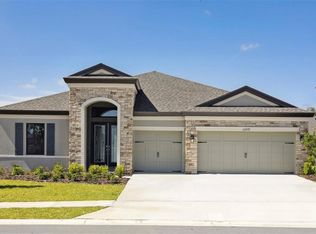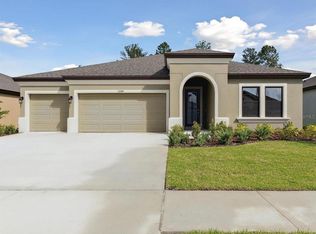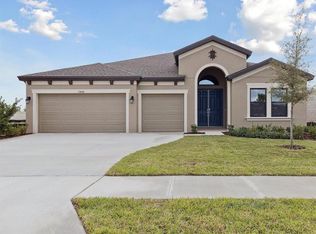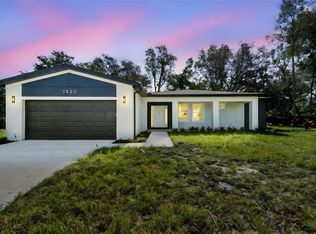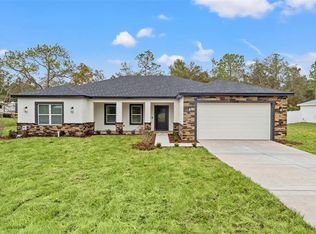13132 Long Valley Cir, Spring Hill, FL 34609
What's special
- 140 days |
- 205 |
- 6 |
Zillow last checked: 8 hours ago
Listing updated: December 14, 2025 at 02:41pm
Scott Teal 813-438-3838,
HOMES BY WESTBAY REALTY

Travel times
Schedule tour
Select your preferred tour type — either in-person or real-time video tour — then discuss available options with the builder representative you're connected with.
Open houses
Facts & features
Interior
Bedrooms & bathrooms
- Bedrooms: 4
- Bathrooms: 3
- Full bathrooms: 3
Primary bedroom
- Features: Walk-In Closet(s)
- Level: First
Great room
- Level: First
Kitchen
- Level: First
Heating
- Central
Cooling
- Central Air
Appliances
- Included: Dishwasher, Disposal, Microwave, Range
- Laundry: Laundry Room
Features
- High Ceilings, In Wall Pest System, Open Floorplan, Stone Counters, Walk-In Closet(s)
- Flooring: Carpet, Luxury Vinyl
- Doors: Sliding Doors
- Has fireplace: No
Interior area
- Total structure area: 3,433
- Total interior livable area: 2,529 sqft
Property
Parking
- Total spaces: 3
- Parking features: Garage - Attached
- Attached garage spaces: 3
Features
- Levels: One
- Stories: 1
Lot
- Size: 7,875 Square Feet
Details
- Parcel number: R16 223 18 0072 0000 0520
- Zoning: RESI
- Special conditions: None
Construction
Type & style
- Home type: SingleFamily
- Property subtype: Single Family Residence
Materials
- Block, Stone, Stucco
- Foundation: Slab
- Roof: Shingle
Condition
- Completed
- New construction: Yes
- Year built: 2025
Details
- Builder model: Bayside I
- Builder name: Homes by WestBay
Utilities & green energy
- Sewer: Public Sewer
- Water: Public
- Utilities for property: Electricity Connected
Community & HOA
Community
- Features: Clubhouse, Pool
- Subdivision: Caldera
HOA
- Has HOA: Yes
- HOA fee: $47 monthly
- HOA name: Kristen Suit
- HOA phone: 561-571-0010
- Pet fee: $0 monthly
Location
- Region: Spring Hill
Financial & listing details
- Price per square foot: $205/sqft
- Annual tax amount: $36,808
- Date on market: 7/28/2025
- Cumulative days on market: 141 days
- Ownership: Fee Simple
- Total actual rent: 0
- Electric utility on property: Yes
- Road surface type: Asphalt
About the community
Source: Homes By WestBay
8 homes in this community
Available homes
| Listing | Price | Bed / bath | Status |
|---|---|---|---|
Current home: 13132 Long Valley Cir | $518,990 | 4 bed / 3 bath | Available |
| 13050 Long Valley Cir | $499,990 | 4 bed / 3 bath | Available |
| 13144 Long Valley Cir | $499,990 | 4 bed / 3 bath | Available |
| 13120 Long Valley Cir | $528,470 | 4 bed / 3 bath | Available |
| 13125 Long Valley Cir | $543,951 | 4 bed / 3 bath | Available |
| 13058 Long Valley Cir | $570,579 | 4 bed / 3 bath | Available |
| 13038 Long Valley Cir | $610,697 | 5 bed / 4 bath | Available |
| 12977 Long Valley Cir | $514,990 | 3 bed / 3 bath | Pending |
Source: Homes By WestBay
Contact builder

By pressing Contact builder, you agree that Zillow Group and other real estate professionals may call/text you about your inquiry, which may involve use of automated means and prerecorded/artificial voices and applies even if you are registered on a national or state Do Not Call list. You don't need to consent as a condition of buying any property, goods, or services. Message/data rates may apply. You also agree to our Terms of Use.
Learn how to advertise your homesEstimated market value
$518,500
$493,000 - $544,000
Not available
Price history
| Date | Event | Price |
|---|---|---|
| 10/27/2025 | Price change | $518,990-0.2%$205/sqft |
Source: | ||
| 10/10/2025 | Price change | $519,990-4.6%$206/sqft |
Source: | ||
| 8/21/2025 | Price change | $544,990-0.5%$215/sqft |
Source: | ||
| 8/7/2025 | Price change | $547,990-0.4%$217/sqft |
Source: | ||
| 7/3/2025 | Price change | $549,990-5.2%$217/sqft |
Source: | ||
Public tax history
Monthly payment
Neighborhood: 34609
Nearby schools
GreatSchools rating
- 6/10Pine Grove Elementary SchoolGrades: PK-5Distance: 5.6 mi
- 5/10Powell Middle SchoolGrades: 6-8Distance: 1.5 mi
- 2/10Central High SchoolGrades: 9-12Distance: 5.4 mi
Schools provided by the MLS
- Elementary: Pine Grove Elementary School
- Middle: West Hernando Middle School
- High: Central High School
Source: Stellar MLS. This data may not be complete. We recommend contacting the local school district to confirm school assignments for this home.
