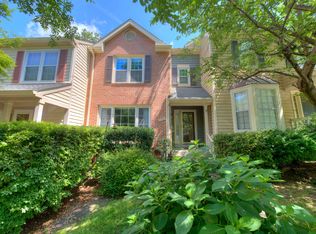BEAUTIFUL,SPACIOUS 3 LEVEL, 2 CAR GARAGE, 3 BEDRM,3 AND 1/2 BATHS, TOWNHOME. TOWNHOUSE PICTURES FROM OLD LISTING. PLEASE VISIT PROPERTY. NEWER PAVED PATIO IN BACKYARD AND NEWER STEEL REFRIGERATOR IN KITCHEN. HARD WOOD ON MAIN LVL WITH GAS FIREPLACE, ACCESS TO FULL.DECK,SPACIOUS ISLAND KITCHEN WITH GAS COOKING, BREAKFAST AREA, LOT OF CABINETS, NEWER FRIDGE, FORMAL DINING AREA, THE UPPER LEVEL SPACIOUS MASTERBED WITH SPACIOUS CLOSET, DOUBLE VANITY MASTERBATH WITH TUB & SHOWER .LAUNDRY UPPER LVL. THE OTHER TWO BEDROOMS HAVE A SHARED FULL BATH. THE BASEMENT WITH ACCESS TO NEWER PAVED FULL PATIO, BASEMENT HAS A FULL BATHROOM . CLOSE TO METRO STATIONS, DULLES 286 TOLL RD,FAIRFX COUNTY PKWY, CENTREVILLE ROAD, RT.28, DULLES INTERNATIONAL AIRPORT, SHOPPING, RESTAURANTS, GROCERY STORES, GAS STATIONS. THE PROPERTY IS TENANT OCCUPIED. LONG & FOSTER ONLINE APPLICATION ONLY TO APPLY.
Townhouse for rent
$3,500/mo
13133 Rose Petal Cir, Herndon, VA 20171
3beds
2,448sqft
Price may not include required fees and charges.
Townhouse
Available Fri Aug 15 2025
No pets
Central air, electric, ceiling fan
In unit laundry
2 Attached garage spaces parking
Natural gas, forced air, fireplace
What's special
Gas fireplaceSpacious closetLaundry upper lvlSpacious island kitchenBreakfast areaGas cookingLot of cabinets
- 17 days
- on Zillow |
- -- |
- -- |
Travel times
Add up to $600/yr to your down payment
Consider a first-time homebuyer savings account designed to grow your down payment with up to a 6% match & 4.15% APY.
Facts & features
Interior
Bedrooms & bathrooms
- Bedrooms: 3
- Bathrooms: 4
- Full bathrooms: 3
- 1/2 bathrooms: 1
Heating
- Natural Gas, Forced Air, Fireplace
Cooling
- Central Air, Electric, Ceiling Fan
Appliances
- Included: Dishwasher, Disposal, Dryer, Microwave, Oven, Washer
- Laundry: In Unit
Features
- Ceiling Fan(s), Eat-in Kitchen, High Ceilings, Kitchen Island, Open Floorplan, Recessed Lighting, Walk-In Closet(s)
- Flooring: Carpet, Wood
- Has basement: Yes
- Has fireplace: Yes
Interior area
- Total interior livable area: 2,448 sqft
Property
Parking
- Total spaces: 2
- Parking features: Attached, Covered
- Has attached garage: Yes
- Details: Contact manager
Features
- Exterior features: Contact manager
Details
- Parcel number: 0251250070
Construction
Type & style
- Home type: Townhouse
- Architectural style: Colonial
- Property subtype: Townhouse
Materials
- Roof: Asphalt
Condition
- Year built: 2000
Building
Management
- Pets allowed: No
Community & HOA
Location
- Region: Herndon
Financial & listing details
- Lease term: Contact For Details
Price history
| Date | Event | Price |
|---|---|---|
| 8/4/2025 | Price change | $3,500-5.4%$1/sqft |
Source: Bright MLS #VAFX2257282 | ||
| 7/21/2025 | Listed for rent | $3,700+15.6%$2/sqft |
Source: Bright MLS #VAFX2257282 | ||
| 2/2/2024 | Listing removed | -- |
Source: Bright MLS #VAFX2161536 | ||
| 1/25/2024 | Listed for rent | $3,200+23.1%$1/sqft |
Source: Bright MLS #VAFX2161536 | ||
| 2/18/2018 | Listing removed | $2,600$1/sqft |
Source: Long & Foster Real Estate, Inc. #1004658611 | ||
![[object Object]](https://www.zillowstatic.com/static/images/nophoto_p_c.png)
