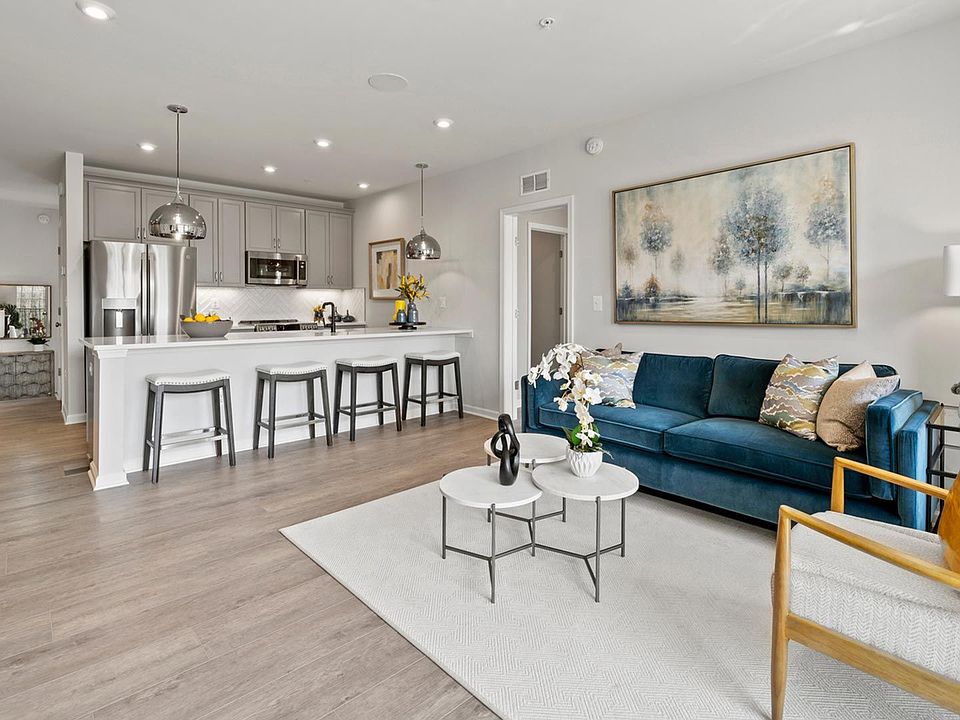Welcome to the gorgeous, one of a kind 3 bedroom Tessa. This low-maintenance condo has everything you need. It includes a 1-car, rear-load garage with storage areas, which makes getting in and out of your vehicle during inclement weather quick and easy, and gives you a place to keep your sports equipment, tools, and other items organized and easy to find when you need them. Just off the entryway is an inviting family room that opens into a breakfast area and open-concept kitchen adorned with modern stainless steel appliances. This Tessa features a gourmet kitchen with a cooktop, a built-in wall oven, and a microwave. It’s easy for friends and family to mingle and enjoy each other’s company in this main-level living space. The upper level is where you’ll find a guest bedroom with private balcony and another well-appointed bedroom. The large primary suite has an attached private bathroom and two walk-in closets with plenty of room to store all your belongings. Each bedroom is filled with tall windows that let in ample natural lighting. There’s even room for stackable laundry in a hallway closet. No more hauling dirty clothes downstairs and then carrying clean clothes all the way back up again. Now that’s convenient. Every home feature quartz countertops in the kitchen and bathrooms, recessed lighting throughout the home and is wired for ceiling fan rough ins in every bedroom. The only thing that is missing is you! We are excited to welcome you home before the holidays! Schedule a showing today! Ready Nov/Dec 2025. *Pictures are of a decorated model selections may vary*
New construction
$359,235
13137 Brattice Loop, Midlothian, VA 23114
3beds
1,573sqft
Condominium
Built in 2025
-- sqft lot
$-- Zestimate®
$228/sqft
$140/mo HOA
What's special
Inviting family roomRecessed lightingWell-appointed bedroomOpen-concept kitchenAttached private bathroomStackable laundryAmple natural lighting
- 50 days |
- 520 |
- 28 |
Zillow last checked: 8 hours ago
Listing updated: November 18, 2025 at 09:54am
Listed by:
Martin Alloy 804-506-3287,
SM Brokerage LLC
Source: CVRMLS,MLS#: 2527672 Originating MLS: Central Virginia Regional MLS
Originating MLS: Central Virginia Regional MLS
Travel times
Schedule tour
Select your preferred tour type — either in-person or real-time video tour — then discuss available options with the builder representative you're connected with.
Open house
Facts & features
Interior
Bedrooms & bathrooms
- Bedrooms: 3
- Bathrooms: 3
- Full bathrooms: 2
- 1/2 bathrooms: 1
Primary bedroom
- Level: Second
- Dimensions: 0 x 0
Bedroom 2
- Level: Second
- Dimensions: 0 x 0
Bedroom 3
- Level: Second
- Dimensions: 0 x 0
Dining room
- Level: First
- Dimensions: 0 x 0
Other
- Description: Tub & Shower
- Level: Second
Half bath
- Level: First
Kitchen
- Level: First
- Dimensions: 0 x 0
Living room
- Level: First
- Dimensions: 0 x 0
Heating
- Electric
Cooling
- Electric
Appliances
- Included: Dishwasher, Exhaust Fan, Electric Cooking, Electric Water Heater, Freezer, Disposal, Microwave, Refrigerator, Range Hood, Water Heater
- Laundry: Washer Hookup, Dryer Hookup, Stacked
Features
- Dining Area, Double Vanity, Eat-in Kitchen, High Ceilings, High Speed Internet, Kitchen Island, Pantry, Recessed Lighting, Solid Surface Counters, Cable TV, Wired for Data, Walk-In Closet(s)
- Flooring: Ceramic Tile, Partially Carpeted, Vinyl
- Doors: Sliding Doors
- Windows: Screens, Thermal Windows
- Basement: Garage Access
- Attic: None
- Has fireplace: Yes
- Fireplace features: Electric
Interior area
- Total interior livable area: 1,573 sqft
- Finished area above ground: 1,573
- Finished area below ground: 0
Property
Parking
- Total spaces: 1
- Parking features: Attached, Driveway, Garage, Garage Door Opener, Off Street, Paved
- Attached garage spaces: 1
- Has uncovered spaces: Yes
Features
- Levels: Two
- Stories: 2
- Patio & porch: Rear Porch, Deck, Porch
- Exterior features: Sprinkler/Irrigation, Lighting, Porch, Paved Driveway
- Pool features: None
Details
- Parcel number: TBD
- Special conditions: Corporate Listing
Construction
Type & style
- Home type: Condo
- Architectural style: Contemporary,Modern
- Property subtype: Condominium
- Attached to another structure: Yes
Materials
- Brick, Wood Siding
- Foundation: Slab
- Roof: Asphalt,Shingle
Condition
- New Construction,Under Construction
- New construction: Yes
- Year built: 2025
Details
- Builder name: Stanley Martin Homes
Utilities & green energy
- Sewer: Public Sewer
- Water: Public
Community & HOA
Community
- Features: Common Grounds/Area, Home Owners Association, Maintained Community, Playground, Park
- Security: Fire Sprinkler System, Smoke Detector(s)
- Subdivision: Coalfield Station
HOA
- Has HOA: Yes
- Amenities included: Landscaping
- Services included: Common Areas, Insurance, Maintenance Grounds, Maintenance Structure, Recreation Facilities, Sewer, Snow Removal, Trash, Water
- HOA fee: $140 monthly
Location
- Region: Midlothian
Financial & listing details
- Price per square foot: $228/sqft
- Date on market: 9/30/2025
- Ownership: Corporate
- Ownership type: Corporation
About the community
Coalfield Station by Stanley Martin is a new neighborhood of low-maintenance, 2-level condos with private garages located in Midlothian, one of the best places to live in the country.
Located within a short walk or a quick drive of everything Midlothian, VA has to offer. Coalfield Station offers an ideal location within Midlothian Village adjacent to the Midlothian Middle School, in the highly-sought after Midlothian High School district and only 10 miles from Richmond's West End.
Enjoy neighborhood gatherings at the Village Green, a Social Patio with grilling stations and dining areas, a Gathering Patio with firepit, seating, hammocks and a children's recreation area. This location also offers quick access to all of Midlothian's shopping, dining, and recreation areas. Fall in love with the small-town charm of Coalfield Station.
Source: Stanley Martin Homes

