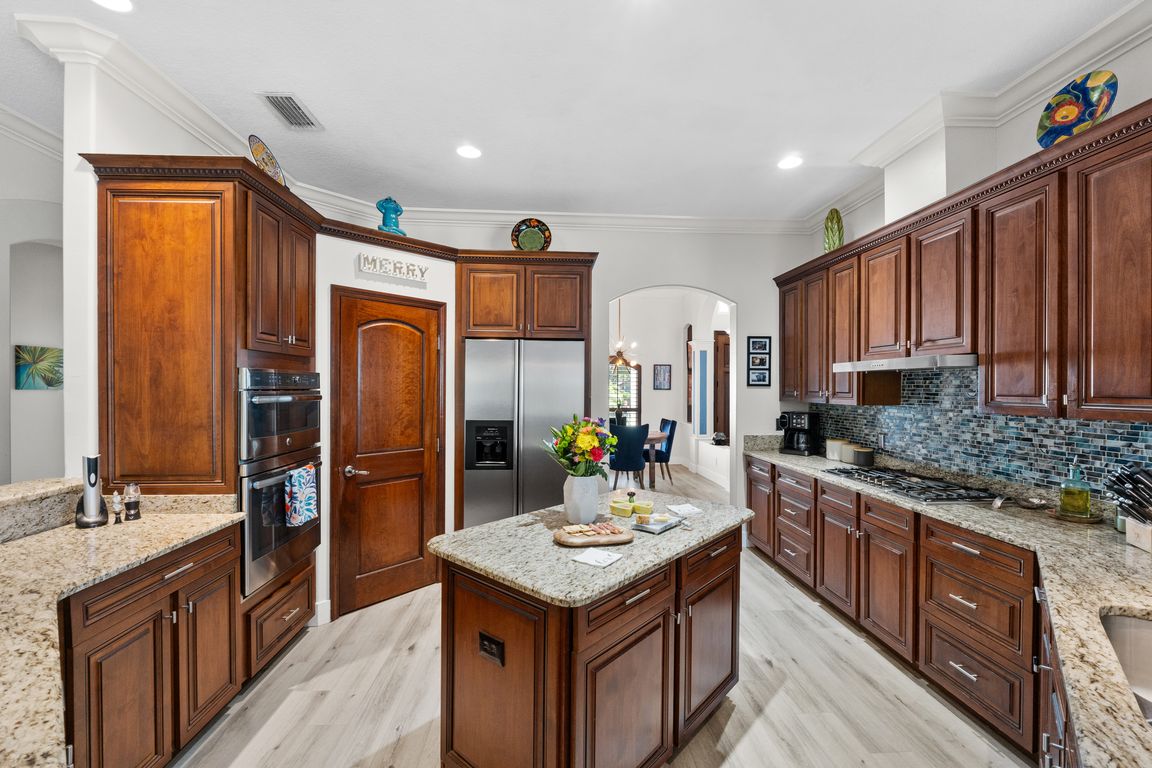
For sale
$1,989,999
3beds
3,240sqft
13137 Lake Butler Blvd, Windermere, FL 34786
3beds
3,240sqft
Single family residence
Built in 1999
1.08 Acres
2 Attached garage spaces
$614 price/sqft
What's special
Gas fireplaceCenter islandAdditional bedroomsMetal roofRv electric hookupOversized garageGrand recreation room
Welcome to your very own slice of Windermere paradise—where luxury meets laid-back country living and yes, HORSES are welcome! Nestled on over an ACRE with NO HOA or DEED RESTRICTIONS, this stunning 3-bedroom, 3.5-bath home is perfect for anyone craving space, style, and a little bit of saddle time. Step through ...
- 227 days |
- 515 |
- 26 |
Source: Stellar MLS,MLS#: L4952211 Originating MLS: Lakeland
Originating MLS: Lakeland
Travel times
Kitchen
Family Room
Primary Bedroom
Zillow last checked: 8 hours ago
Listing updated: September 16, 2025 at 03:46pm
Listing Provided by:
Tricia Davis 863-860-5052,
KELLER WILLIAMS REALTY SMART 863-577-1234,
Tina Heim, PA 863-370-1786,
KELLER WILLIAMS REALTY SMART
Source: Stellar MLS,MLS#: L4952211 Originating MLS: Lakeland
Originating MLS: Lakeland

Facts & features
Interior
Bedrooms & bathrooms
- Bedrooms: 3
- Bathrooms: 4
- Full bathrooms: 3
- 1/2 bathrooms: 1
Rooms
- Room types: Family Room, Dining Room, Living Room, Great Room, Utility Room
Primary bedroom
- Features: En Suite Bathroom, Walk-In Closet(s)
- Level: First
- Area: 288 Square Feet
- Dimensions: 12x24
Bedroom 2
- Features: Built-in Closet
- Level: First
- Area: 120 Square Feet
- Dimensions: 12x10
Bedroom 3
- Features: Built-in Closet
- Level: First
- Area: 242 Square Feet
- Dimensions: 11x22
Primary bathroom
- Features: Steam Shower, Built-in Closet
- Level: First
- Area: 132 Square Feet
- Dimensions: 12x11
Dinette
- Level: First
- Area: 42 Square Feet
- Dimensions: 7x6
Dining room
- Level: First
- Area: 108 Square Feet
- Dimensions: 9x12
Family room
- Level: First
- Area: 342 Square Feet
- Dimensions: 18x19
Foyer
- Level: First
- Area: 63 Square Feet
- Dimensions: 7x9
Great room
- Level: First
- Area: 576 Square Feet
- Dimensions: 24x24
Kitchen
- Features: Pantry
- Level: First
- Area: 270 Square Feet
- Dimensions: 18x15
Living room
- Level: First
- Area: 143 Square Feet
- Dimensions: 11x13
Heating
- Central
Cooling
- Central Air
Appliances
- Included: Convection Oven, Cooktop, Dishwasher, Disposal, Electric Water Heater, Microwave, Refrigerator, Wine Refrigerator
- Laundry: Electric Dryer Hookup, Inside, Laundry Room, Washer Hookup
Features
- Built-in Features, Ceiling Fan(s), Eating Space In Kitchen, High Ceilings, Open Floorplan, Primary Bedroom Main Floor, Split Bedroom, Walk-In Closet(s)
- Flooring: Ceramic Tile, Luxury Vinyl
- Windows: Double Pane Windows
- Has fireplace: Yes
- Fireplace features: Gas, Living Room, Outside
Interior area
- Total structure area: 4,496
- Total interior livable area: 3,240 sqft
Video & virtual tour
Property
Parking
- Total spaces: 2
- Parking features: Boat, Circular Driveway, Driveway, Garage Door Opener, Ground Level, Oversized, RV Access/Parking
- Attached garage spaces: 2
- Has uncovered spaces: Yes
- Details: Garage Dimensions: 21x18
Features
- Levels: One
- Stories: 1
- Patio & porch: Covered, Enclosed, Patio, Screened
- Exterior features: Irrigation System, Lighting
- Has private pool: Yes
- Pool features: In Ground, Salt Water
- Has spa: Yes
- Spa features: Other
- Fencing: Fenced,Other
- Has view: Yes
- View description: Trees/Woods
Lot
- Size: 1.08 Acres
- Features: Landscaped, Oversized Lot, Zoned for Horses
- Residential vegetation: Trees/Landscaped
Details
- Additional structures: Barn(s)
- Parcel number: 112327445400040
- Zoning: R-CE
- Special conditions: None
- Horse amenities: Other, Stable(s)
Construction
Type & style
- Home type: SingleFamily
- Property subtype: Single Family Residence
Materials
- Block
- Foundation: Slab
- Roof: Metal
Condition
- New construction: No
- Year built: 1999
Utilities & green energy
- Sewer: Septic Tank
- Water: Public
- Utilities for property: Electricity Connected
Community & HOA
Community
- Subdivision: LAKE ROPER POINTE
HOA
- Has HOA: No
- Pet fee: $0 monthly
Location
- Region: Windermere
Financial & listing details
- Price per square foot: $614/sqft
- Tax assessed value: $728,537
- Annual tax amount: $7,611
- Date on market: 4/17/2025
- Cumulative days on market: 159 days
- Listing terms: Cash,Conventional
- Ownership: Fee Simple
- Total actual rent: 0
- Electric utility on property: Yes
- Road surface type: Paved