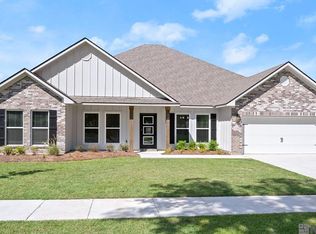Sold
Price Unknown
13138 Joor Rd, Baton Rouge, LA 70818
4beds
3,130sqft
Single Family Residence, Residential
Built in 1963
1.48 Acres Lot
$361,100 Zestimate®
$--/sqft
$2,797 Estimated rent
Home value
$361,100
$343,000 - $379,000
$2,797/mo
Zestimate® history
Loading...
Owner options
Explore your selling options
What's special
NEW ROOF, ICONIC LIVE OAKS, ACREAGE, A HIDDEN GEM IN CENTRAL! Tucked beneath a beautiful cluster of mature live oak trees, this 4-bedroom, 2-bath home on 1.49 acres offers Southern charm, a peaceful setting, endless potential, and luxury of land—right in the heart of the beloved Central Community. A brand-new roof crowns this estate with Old St. Louis brick and a 780 sq ft covered front porch that welcomes you. Step into the grand foyer that sets the tone for the entire home. With glowing walnut-parquet wood floors, 9ft ceilings, a stunning crystal chandelier, and ornate glass double doors. Over 3,100 square ft- the spacious layout includes a grand formal dining/keeping room with a vintage chandelier, natural light, and classic details. The cozy den offers custom cypress walls, and a brick fireplace that anchors the heart of the home. The kitchen is a standout with granite tile countertops, a 5-burner gas cooktop, double wall ovens, and extensive cabinetry. There is more- a wet bar with coy tile and a charming sunroom that has panoramic backyard views. The primary suite is oversized with access to the backyard, dual closets, and an ensuite bath with a jetted tub/shower combo. Each secondary bedroom is impressively large, offering generous closet space and share a full bath. Outdoors, the home continues to impress: a driveway with ample parking, covered carport with storage rooms, and multiple patio areas shaded by draping Spanish moss. There’s space to roam, relax, or even add a pool or guest house. The views of the oak-draped landscape from every angle make this an exquisite property! From the craftsmanship to the setting, this home is a rare blend of space, warmth, and location—ready to be loved and lived in for generations to come.
Zillow last checked: 8 hours ago
Listing updated: December 07, 2025 at 08:17am
Listed by:
Crystal Bonin,
Crystal Bonin Realty
Bought with:
Cynthia Smith, 0995687536
Cynthia Smith Real Estate Group, LLC
Source: ROAM MLS,MLS#: 2025017521
Facts & features
Interior
Bedrooms & bathrooms
- Bedrooms: 4
- Bathrooms: 2
- Full bathrooms: 2
Primary bedroom
- Features: En Suite Bath, 2 Closets or More, Ceiling 9ft Plus, Ceiling Fan(s)
- Level: First
- Area: 373.23
- Width: 26.1
Bedroom 1
- Level: First
- Area: 174.66
- Width: 14.2
Bedroom 2
- Level: First
- Area: 233.09
- Width: 16.3
Bedroom 3
- Level: First
- Area: 198.15
- Width: 16.11
Primary bathroom
- Features: Shower Combo
- Level: First
- Area: 105.49
- Width: 13.7
Bathroom 1
- Level: First
- Area: 64.48
Dining room
- Level: First
- Area: 458.19
Kitchen
- Features: Granite Counters, Tile Counters, Kitchen Island, Cabinets Custom Built
- Level: First
- Area: 247.76
Living room
- Level: First
- Area: 431.48
Heating
- 2 or More Units Heat, Central
Cooling
- Multi Units, Central Air
Appliances
- Included: Gas Cooktop, Dishwasher, Oven, Double Oven, Range Hood, Separate Cooktop
- Laundry: Laundry Room
Features
- Flooring: Carpet, Ceramic Tile
- Number of fireplaces: 1
- Fireplace features: Wood Burning
Interior area
- Total structure area: 3,910
- Total interior livable area: 3,130 sqft
Property
Parking
- Total spaces: 4
- Parking features: 4+ Cars Park, Covered, Detached, Concrete, Driveway
Features
- Stories: 1
- Has spa: Yes
- Spa features: Bath
- Frontage length: 156
Lot
- Size: 1.48 Acres
- Dimensions: 156 x 406 x 151 x 447
- Features: Rectangular Lot, Shade Tree(s)
Details
- Parcel number: 00708828
- Special conditions: Standard
Construction
Type & style
- Home type: SingleFamily
- Architectural style: Traditional
- Property subtype: Single Family Residence, Residential
Materials
- Brick Siding, Fiber Cement, Frame
- Foundation: Slab
- Roof: Shingle
Condition
- New construction: No
- Year built: 1963
Utilities & green energy
- Gas: Entergy
- Sewer: Mechan. Sewer
- Water: Public
Community & neighborhood
Location
- Region: Baton Rouge
- Subdivision: Rural Tract (no Subd)
Other
Other facts
- Listing terms: Cash,Conventional
Price history
| Date | Event | Price |
|---|---|---|
| 12/5/2025 | Sold | -- |
Source: | ||
| 10/30/2025 | Pending sale | $399,900$128/sqft |
Source: | ||
| 10/22/2025 | Price change | $399,900-5.9%$128/sqft |
Source: | ||
| 9/19/2025 | Listed for sale | $424,900-10.5%$136/sqft |
Source: | ||
| 9/19/2025 | Listing removed | $474,900$152/sqft |
Source: | ||
Public tax history
| Year | Property taxes | Tax assessment |
|---|---|---|
| 2024 | $1,658 +15.5% | $20,328 +12% |
| 2023 | $1,436 -0.2% | $18,150 |
| 2022 | $1,438 | $18,150 |
Find assessor info on the county website
Neighborhood: 70818
Nearby schools
GreatSchools rating
- 8/10Central Intermediate SchoolGrades: 3-5Distance: 0.6 mi
- 6/10Central Middle SchoolGrades: 6-8Distance: 0.6 mi
- 8/10Central High SchoolGrades: 9-12Distance: 2.6 mi
Schools provided by the listing agent
- District: Central Community
Source: ROAM MLS. This data may not be complete. We recommend contacting the local school district to confirm school assignments for this home.
Sell with ease on Zillow
Get a Zillow Showcase℠ listing at no additional cost and you could sell for —faster.
$361,100
2% more+$7,222
With Zillow Showcase(estimated)$368,322
