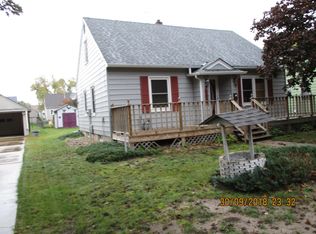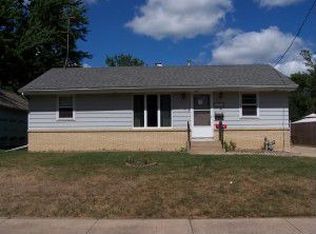Closed
$172,000
1314 5th Ave NW, Austin, MN 55912
4beds
1,954sqft
Single Family Residence
Built in 1938
7,405.2 Square Feet Lot
$185,300 Zestimate®
$88/sqft
$1,799 Estimated rent
Home value
$185,300
Estimated sales range
Not available
$1,799/mo
Zestimate® history
Loading...
Owner options
Explore your selling options
What's special
Welcome home to this charming 1.5-story residence, ideally located just a block from Wescott Field/Packer Dome. This beloved property has been cherished by the same family for nearly 50 years. Enjoy the inviting large front deck and cedar siding. The spacious yard offers plenty of room for outdoor activities, complemented by a two-car garage and a convenient covered carport for all your storage needs. Inside, you'll find two comfortable bedrooms on the main level, along with a full bath, a cozy living room, and a generously sized kitchen, perfect for gatherings and everyday living. Venture upstairs to discover two additional bedrooms, ideal for family or guests. The lower level features a welcoming family room and a 3/4 bath, providing extra living space. With a high-efficiency furnace and vinyl windows, this home combines comfort and energy efficiency. Don’t miss your chance to see this delightful property—schedule your visit today!
Zillow last checked: 8 hours ago
Listing updated: October 12, 2025 at 10:24pm
Listed by:
Matt Bartholomew 507-606-9600,
Real Broker, LLC
Bought with:
Jerome P. Wolesky
Fawver Agency
Source: NorthstarMLS as distributed by MLS GRID,MLS#: 6593841
Facts & features
Interior
Bedrooms & bathrooms
- Bedrooms: 4
- Bathrooms: 2
- Full bathrooms: 1
- 3/4 bathrooms: 1
Bedroom 1
- Level: Main
- Area: 120 Square Feet
- Dimensions: 12x10
Bedroom 2
- Level: Main
- Area: 108 Square Feet
- Dimensions: 12x9
Bedroom 3
- Level: Upper
- Area: 198 Square Feet
- Dimensions: 18x11
Bedroom 4
- Level: Upper
- Area: 121 Square Feet
- Dimensions: 11x11
Family room
- Level: Lower
- Area: 338 Square Feet
- Dimensions: 26x13
Kitchen
- Level: Main
- Area: 224 Square Feet
- Dimensions: 16x14
Living room
- Level: Main
- Area: 240 Square Feet
- Dimensions: 15x16
Heating
- Forced Air, Humidifier
Cooling
- Central Air
Appliances
- Included: Dishwasher, Dryer, Gas Water Heater, Microwave, Range, Refrigerator, Washer
Features
- Basement: Daylight,Drain Tiled,Finished,Full,Partially Finished,Storage Space,Sump Pump
- Has fireplace: No
Interior area
- Total structure area: 1,954
- Total interior livable area: 1,954 sqft
- Finished area above ground: 1,238
- Finished area below ground: 338
Property
Parking
- Total spaces: 2
- Parking features: Detached, Concrete
- Garage spaces: 2
- Details: Garage Dimensions (20x20)
Accessibility
- Accessibility features: None
Features
- Levels: One and One Half
- Stories: 1
- Patio & porch: Deck
- Pool features: None
- Fencing: Chain Link,Wood
Lot
- Size: 7,405 sqft
- Dimensions: 15 x 155
- Features: Wooded
Details
- Additional structures: Storage Shed
- Foundation area: 716
- Parcel number: 342950150
- Zoning description: Residential-Single Family
Construction
Type & style
- Home type: SingleFamily
- Property subtype: Single Family Residence
Materials
- Cedar, Wood Siding, Block, Frame
- Roof: Age 8 Years or Less,Asphalt
Condition
- Age of Property: 87
- New construction: No
- Year built: 1938
Utilities & green energy
- Electric: Circuit Breakers
- Gas: Natural Gas
- Sewer: City Sewer/Connected
- Water: City Water/Connected
Community & neighborhood
Location
- Region: Austin
- Subdivision: Gregg Johnson Add
HOA & financial
HOA
- Has HOA: No
Price history
| Date | Event | Price |
|---|---|---|
| 9/27/2024 | Sold | $172,000+1.2%$88/sqft |
Source: | ||
| 9/2/2024 | Pending sale | $169,900$87/sqft |
Source: | ||
| 8/29/2024 | Listed for sale | $169,900$87/sqft |
Source: | ||
Public tax history
| Year | Property taxes | Tax assessment |
|---|---|---|
| 2024 | $1,630 +13.7% | $146,600 +11.3% |
| 2023 | $1,434 -3.5% | $131,700 |
| 2022 | $1,486 +31% | -- |
Find assessor info on the county website
Neighborhood: 55912
Nearby schools
GreatSchools rating
- 3/10Sumner Elementary SchoolGrades: PK,1-4Distance: 0.4 mi
- 4/10Ellis Middle SchoolGrades: 7-8Distance: 2.1 mi
- 4/10Austin Senior High SchoolGrades: 9-12Distance: 0.7 mi

Get pre-qualified for a loan
At Zillow Home Loans, we can pre-qualify you in as little as 5 minutes with no impact to your credit score.An equal housing lender. NMLS #10287.
Sell for more on Zillow
Get a free Zillow Showcase℠ listing and you could sell for .
$185,300
2% more+ $3,706
With Zillow Showcase(estimated)
$189,006
